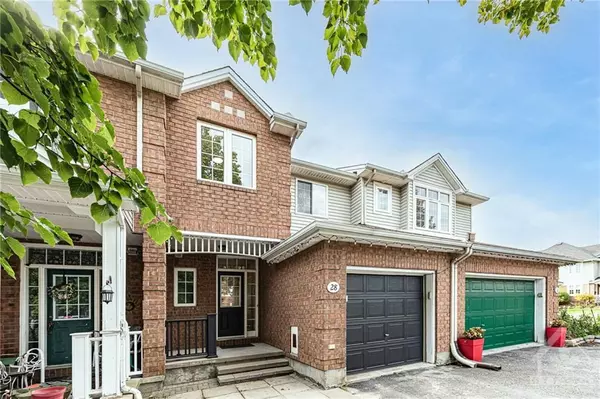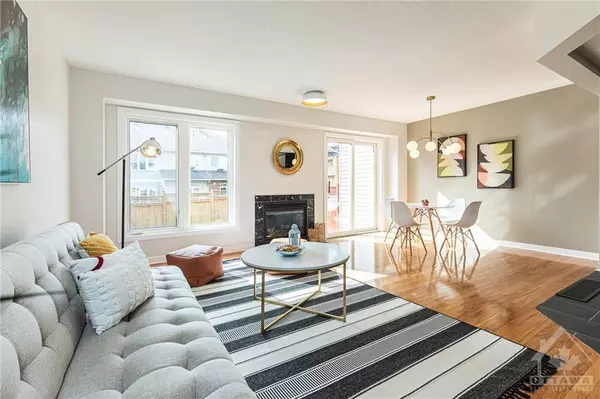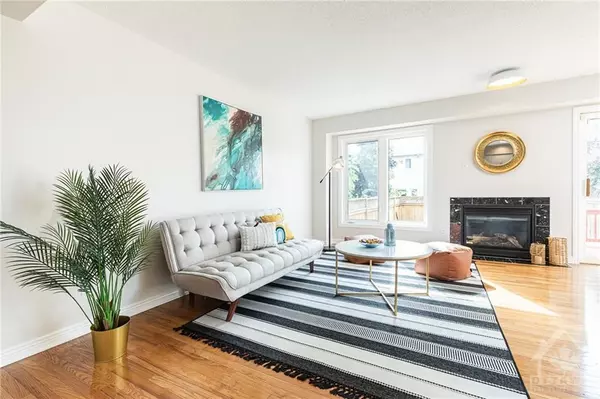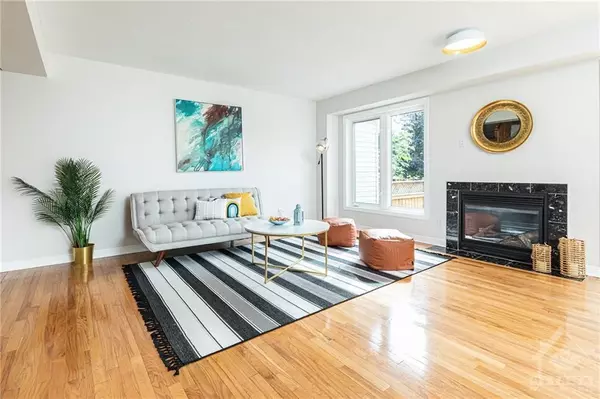$639,000
$649,900
1.7%For more information regarding the value of a property, please contact us for a free consultation.
28 DRYSDALE ST Kanata, ON K2K 3L3
3 Beds
4 Baths
Key Details
Sold Price $639,000
Property Type Condo
Sub Type Att/Row/Townhouse
Listing Status Sold
Purchase Type For Sale
Subdivision 9001 - Kanata - Beaverbrook
MLS Listing ID X9460100
Sold Date 01/06/25
Style 2-Storey
Bedrooms 3
Annual Tax Amount $3,698
Tax Year 2024
Property Sub-Type Att/Row/Townhouse
Property Description
Flooring: Tile, CHIC 3BED/4BATH Townhome within WALKING DISTANCE to Kanata Centrum, Grocery store, the library, Wave Pool and TOP RATED SCHOOLS! Easy access to HWY417 and ALL amenities! The main floor boasts an open concept living and dining space with a GAS FIREPLACE. The BEAUTIFUL kitchen is inspired w/concrete-styled counters, providing a neutral canvas for the dark floor tiles and light tone cabinetry. Anchored by rusted gold hardware accents and a perfectly-sized chalkboard wall that adds soul and character to the HEART OF THE HOME. Upstairs, you'll find 3 SPACIOUS bedrooms, a large WIC, a 4pc en-suite, and an additional full bath. The lower level boasts a multipurpose space w/high ceilings & another full bathroom, perfect for a family room or a home gym. The low maintenance SOUTH-WEST facing yard includes a large deck, interlocking stones & perennials along the fence. MODERN, TASTEFULLY UPDATED & MOVE-IN READY! 2024 Updates: Kitchen, Appliances, Carpets, 2nd floor baths, Paint, Light fixtures, Flooring: Hardwood, Flooring: Carpet W/W & Mixed
Location
Province ON
County Ottawa
Community 9001 - Kanata - Beaverbrook
Area Ottawa
Zoning RES
Rooms
Family Room Yes
Basement Full, Finished
Interior
Cooling Central Air
Fireplaces Number 1
Fireplaces Type Natural Gas
Exterior
Exterior Feature Deck
Garage Spaces 1.0
Roof Type Asphalt Shingle
Lot Frontage 20.01
Lot Depth 100.07
Total Parking Spaces 4
Building
Foundation Concrete
Read Less
Want to know what your home might be worth? Contact us for a FREE valuation!

Our team is ready to help you sell your home for the highest possible price ASAP
GET MORE INFORMATION





