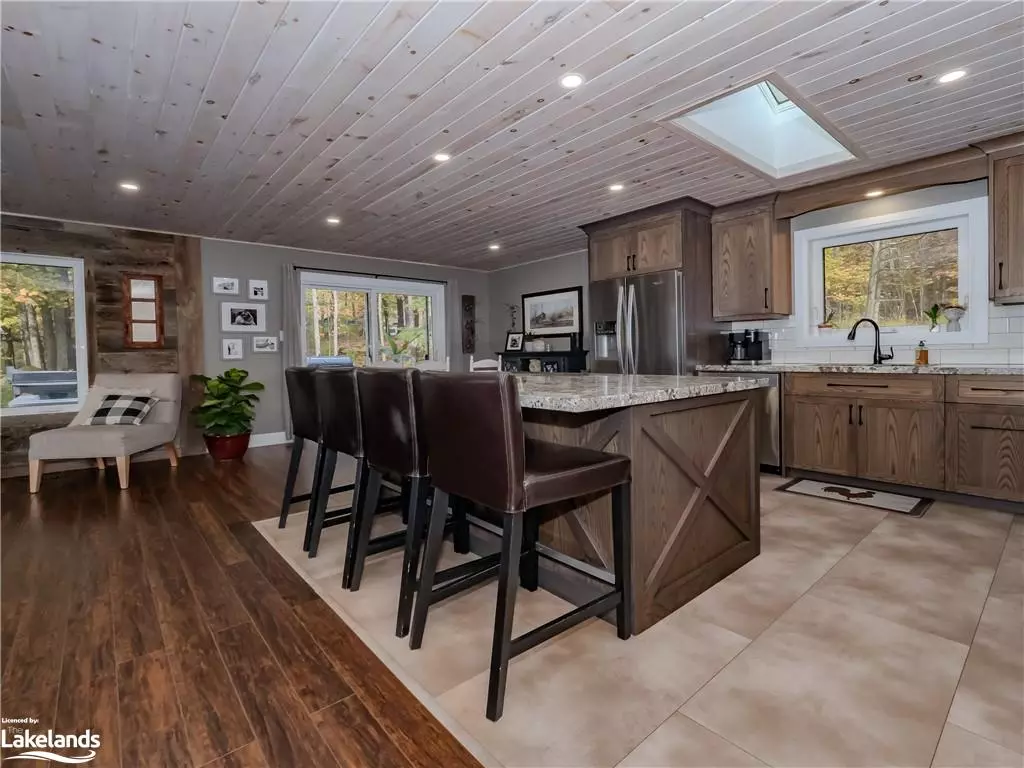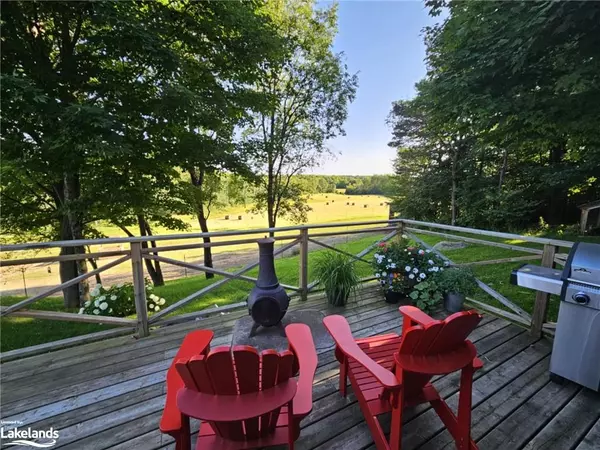$780,000
$829,000
5.9%For more information regarding the value of a property, please contact us for a free consultation.
1825 Falkenburg Road Bracebridge, ON P1L 1X4
3 Beds
2 Baths
1,423 SqFt
Key Details
Sold Price $780,000
Property Type Single Family Home
Sub Type Single Family Residence
Listing Status Sold
Purchase Type For Sale
Square Footage 1,423 sqft
Price per Sqft $548
MLS Listing ID 40661004
Sold Date 10/31/24
Style Bungalow
Bedrooms 3
Full Baths 1
Half Baths 1
Abv Grd Liv Area 1,936
Originating Board The Lakelands
Year Built 1989
Annual Tax Amount $1,588
Lot Size 1.870 Acres
Acres 1.87
Property Description
Welcome to this fabulous home, nestled on 1.8 acres of peaceful countryside, offering the perfect blend of modern living and rural charm. This open-concept 3-bedroom, 2-bathroom home boasts spacious living areas flooded with natural light and incredible views from all the principle rooms. The gorgeous custom built kitchen features ash cabinets, sleek granite countertops, ample cabinetry, and a large island, ideal for entertaining. (Since 2020 this home has had all new windows, doors, siding, deck, kitchen & appliances, propane furnace, ductwork, AC, wood ceilings in main living areas and halls, pot lights, finished basement with 2 pc bath and wet bar, new woodstove in 2023 was $6,000, upgraded spray foam and insulation in attic, garage furnace & insulation w/new garage door & man door.) The current main floor storage room with window would make a great office or pantry. If that's not enough, step outside onto the large, private, south facing deck to enjoy breathtaking, panoramic views overlooking picturesque fields and forest. If you'd like to have your own chickens for fresh eggs, there is an amazing chicken coup ready to go.
This expansive lot provides plenty of room for outdoor activities, gardening, or simply unwinding in your own private oasis. With its scenic surroundings and modern comforts, this home offers the ideal country lifestyle while still being conveniently located to nearby amenities. Don’t miss the chance to make this beautiful property yours! Please note that a portion of land that the horse paddock is on, belongs to the neighbouring farm.
Location
Province ON
County Muskoka
Area Muskoka Lakes
Zoning RUR
Direction Manitoba Street to Falkenburg Road to SOP, 118 West to Hewlett Road to Falkenburg Road to SOP
Rooms
Basement Full, Partially Finished
Kitchen 1
Interior
Interior Features Built-In Appliances, Ceiling Fan(s), Water Treatment, Wet Bar
Heating Airtight Stove, Forced Air-Propane, Pellet Stove, Wood Stove
Cooling Central Air
Fireplaces Type Living Room, Pellet Stove, Wood Burning Stove
Fireplace Yes
Window Features Skylight(s)
Appliance Bar Fridge, Water Heater Owned, Built-in Microwave, Dishwasher, Dryer, Refrigerator, Stove, Washer
Laundry In Bathroom
Exterior
Exterior Feature Landscaped, Privacy, Year Round Living
Garage Attached Garage, Garage Door Opener, Circular, Gravel
Garage Spaces 2.0
Utilities Available Cell Service, Electricity Connected, Garbage/Sanitary Collection, Internet Other, Recycling Pickup, Propane
Waterfront No
Waterfront Description Lake Privileges
View Y/N true
View Forest, Meadow, Pasture, Trees/Woods
Roof Type Asphalt Shing
Street Surface Paved
Porch Deck
Lot Frontage 425.2
Garage Yes
Building
Lot Description Rural, Irregular Lot, Airport, Near Golf Course, Hospital, Place of Worship, Rec./Community Centre, School Bus Route, Shopping Nearby
Faces Manitoba Street to Falkenburg Road to SOP, 118 West to Hewlett Road to Falkenburg Road to SOP
Foundation Concrete Perimeter
Sewer Septic Tank
Water Dug Well
Architectural Style Bungalow
Structure Type Vinyl Siding
New Construction Yes
Schools
Elementary Schools Monk Public, Monsignor Michael Oleary
High Schools St. Dominic, Bmlss
Others
Senior Community false
Tax ID 481600137
Ownership Freehold/None
Read Less
Want to know what your home might be worth? Contact us for a FREE valuation!

Our team is ready to help you sell your home for the highest possible price ASAP

GET MORE INFORMATION





