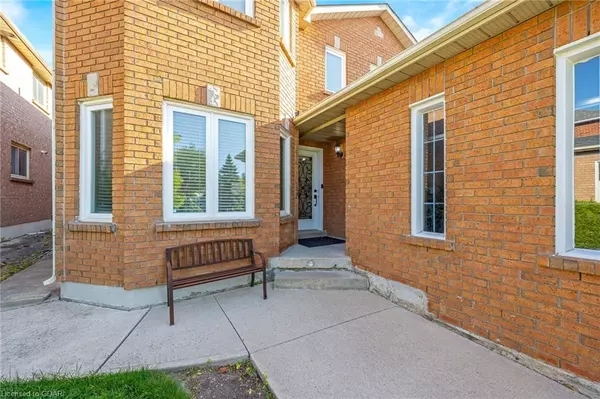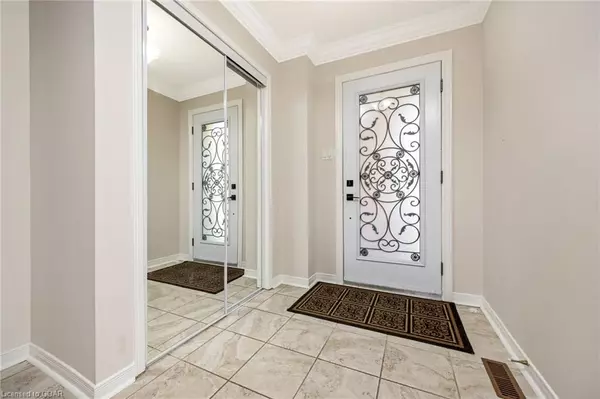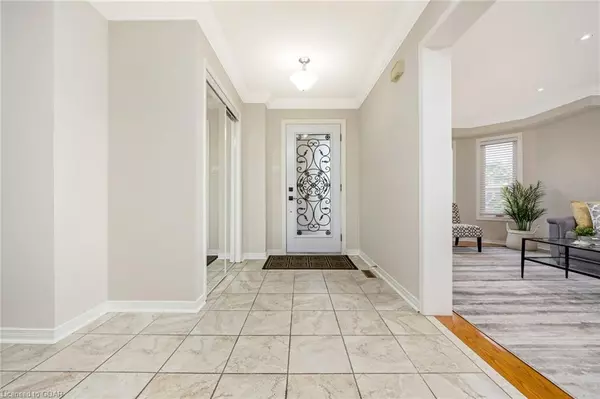$1,255,000
$1,300,000
3.5%For more information regarding the value of a property, please contact us for a free consultation.
6427 Osprey Boulevard Mississauga, ON L5N 6E5
4 Beds
3 Baths
2,614 SqFt
Key Details
Sold Price $1,255,000
Property Type Single Family Home
Sub Type Single Family Residence
Listing Status Sold
Purchase Type For Sale
Square Footage 2,614 sqft
Price per Sqft $480
MLS Listing ID 40667719
Sold Date 10/30/24
Style Two Story
Bedrooms 4
Full Baths 2
Half Baths 1
Abv Grd Liv Area 2,614
Originating Board Guelph & District
Annual Tax Amount $6,759
Property Sub-Type Single Family Residence
Property Description
Welcome to 6427 Osprey Blvd! This home is located in a great neighbourhood, minutes South of the 401, top rated school district, close to all amenities and plenty of trails and parks for you to explore! The home features an optimal layout which includes a side door entrance, main floor laundry/mud and main floor office. Upstairs you have a gigantic primary bedroom with an oversized ensuite and walk in closet. There are also 3 large bedrooms upstairs, a full bathroom and an open area at the end of the hall for whatever purpose fits your family. The 1356 sqft basement is unfinished with the mechanicals tucked to one side, leaving lots of room to finish it the way you desire. The inside is bright and airy due to the freshly painted walls and natural light that floods in from the windows and doors. This home has been lovingly maintained by its original owners. Come see this house for yourself before someone else makes it their dream home!
Location
Province ON
County Peel
Area Ms - Mississauga
Zoning R3
Direction Very close to intersection of Osprey and Trelawny
Rooms
Basement Full, Unfinished
Kitchen 1
Interior
Interior Features Water Meter
Heating Forced Air
Cooling Central Air
Fireplace No
Window Features Window Coverings
Appliance Water Heater, Dishwasher, Dryer, Microwave, Range Hood, Refrigerator, Stove, Washer
Exterior
Parking Features Attached Garage, Garage Door Opener
Garage Spaces 2.0
Roof Type Asphalt Shing
Lot Frontage 40.09
Lot Depth 105.15
Garage Yes
Building
Lot Description Urban, Airport, Arts Centre, Business Centre, Dog Park, Near Golf Course, Greenbelt, Highway Access, Hospital, Library, Major Highway, Open Spaces, Park, Place of Worship, Playground Nearby, Public Parking, Public Transit, Rec./Community Centre, Regional Mall, School Bus Route, Schools, Shopping Nearby, Trails
Faces Very close to intersection of Osprey and Trelawny
Foundation Poured Concrete
Sewer Sewer (Municipal)
Water Municipal
Architectural Style Two Story
Structure Type Brick
New Construction No
Others
Senior Community false
Tax ID 132490371
Ownership Freehold/None
Read Less
Want to know what your home might be worth? Contact us for a FREE valuation!

Our team is ready to help you sell your home for the highest possible price ASAP
GET MORE INFORMATION





