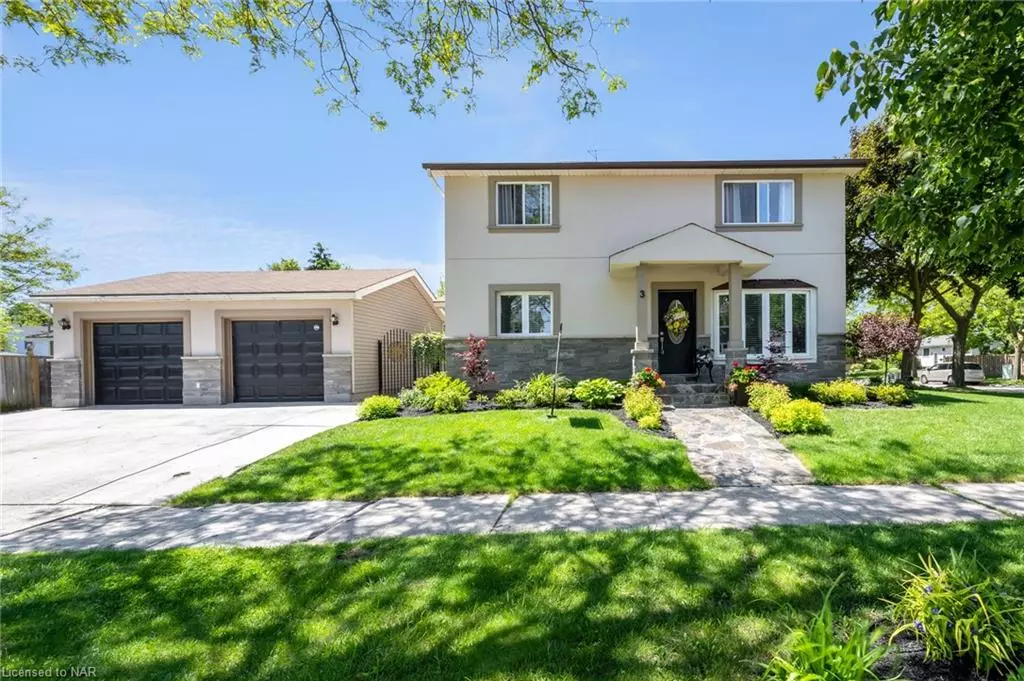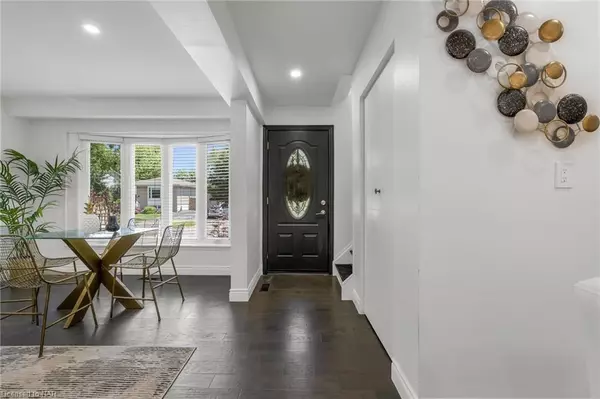$892,500
$899,000
0.7%For more information regarding the value of a property, please contact us for a free consultation.
3 John Murray Street Stoney Creek, ON L8J 1C3
3 Beds
4 Baths
1,400 SqFt
Key Details
Sold Price $892,500
Property Type Single Family Home
Sub Type Single Family Residence
Listing Status Sold
Purchase Type For Sale
Square Footage 1,400 sqft
Price per Sqft $637
MLS Listing ID 40598310
Sold Date 10/31/24
Style Two Story
Bedrooms 3
Full Baths 3
Half Baths 1
Abv Grd Liv Area 1,400
Originating Board Niagara
Annual Tax Amount $4,108
Property Description
This stunning detached 2-storey house is a haven of warmth and comfort, nestled in a beautiful family neighbourhood of Stoney Creek. With its inviting exterior and beautifully landscaped grounds, this property exudes curb appeal and charm, Featured with detached double garage and upgraded stucco exterior. As you step inside, you'll be greeted by the bright and airy open-concept living area, perfect for entertaining and making memories with loved ones. The sleek and modern kitchen is equipped with stainless steel appliances and ample counter space, making cooking and dining a joy. Three bedrooms upstairs offer serene retreats. This incredible home also have a finished basement with 2nd kitchen, 3-piece bathroom and a family room. The enchanting backyard oasis is a serene escape from the hustle and bustle of everyday life. Lush greenery and vibrant flowers surround the tranquil space, with mature trees providing shade and a sense of seclusion. Meandering pathways invite exploration, leading to cozy nooks and inviting seating areas perfect for lounging with a good book or enjoying a warm cup of coffee on a crisp morning. As the sun sets, string lights twinkle like stars, casting a magical glow over the entire scene, making this backyard haven the perfect place to unwind and reconnect with nature and oneself. Also a large size shed gives extra use options: great as a private office/home gym/ work shop. Don't miss out, it might be your dream home !
Location
Province ON
County Hamilton
Area 50 - Stoney Creek
Zoning R2
Direction MUD ST W. TO ISAAC BROCK DR,
Rooms
Basement Full, Finished
Kitchen 2
Interior
Interior Features Other
Heating Forced Air, Natural Gas
Cooling Central Air
Fireplace No
Appliance Built-in Microwave, Dishwasher, Dryer, Refrigerator, Stove, Washer
Exterior
Garage Detached Garage, Garage Door Opener
Garage Spaces 2.0
Waterfront No
Roof Type Asphalt Shing
Lot Frontage 91.0
Garage Yes
Building
Lot Description Urban, School Bus Route, Schools
Faces MUD ST W. TO ISAAC BROCK DR,
Foundation Poured Concrete
Sewer Sewer (Municipal)
Water Municipal
Architectural Style Two Story
Structure Type Brick,Stucco
New Construction No
Schools
Elementary Schools St. James The Apostle Catholic Elementary School; Mount Albion Elementary School
High Schools Saltfleet
Others
Senior Community false
Tax ID 170910398
Ownership Freehold/None
Read Less
Want to know what your home might be worth? Contact us for a FREE valuation!

Our team is ready to help you sell your home for the highest possible price ASAP

GET MORE INFORMATION





