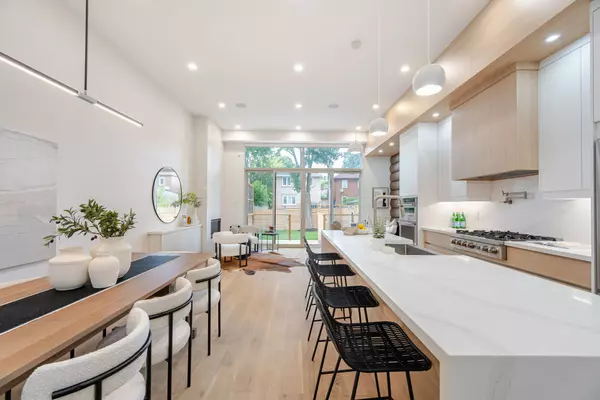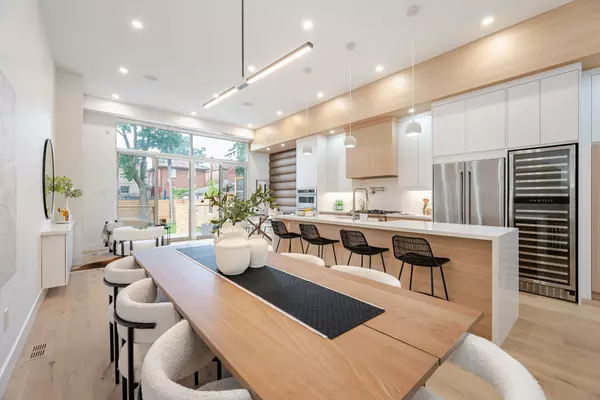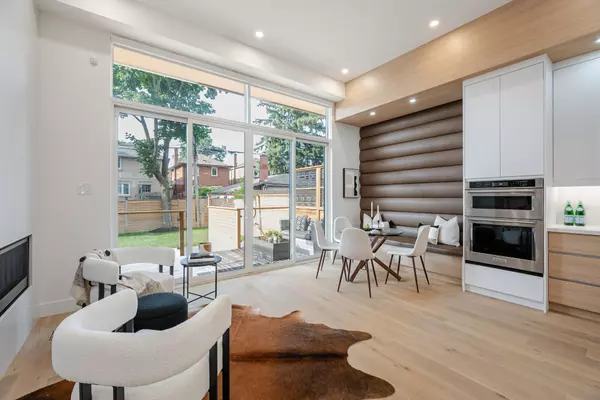$1,750,000
$1,799,900
2.8%For more information regarding the value of a property, please contact us for a free consultation.
2A Holmstead AVE Toronto E03, ON M4B 1T1
6 Beds
5 Baths
Key Details
Sold Price $1,750,000
Property Type Single Family Home
Sub Type Detached
Listing Status Sold
Purchase Type For Sale
Approx. Sqft 2000-2500
Subdivision O'Connor-Parkview
MLS Listing ID E9257203
Sold Date 01/09/25
Style 2-Storey
Bedrooms 6
Annual Tax Amount $3,300
Tax Year 2024
Property Sub-Type Detached
Property Description
Welcome to this Luxurious Residence at 2A Holmstead Ave., a Jewel nestled in East York. A True Testament to Elegance & an Unwavering commitment to Quality Craftsmanship. The Open Concept Main Floor boosts w. 13 Foot Ceiling & Floor to Ceiling Sliding Doors that Walks you out to Fully Landscaped Back Yard. A True Chef's Kitchen w.Quartz Island, Stainless Steel Appliances, Wine Cooler & Wall to Wall Pantry. Principal bedroom is a highlight, featuring a Walkin closet, Fireplace & 5Pc Ensuite are a statement of the home's dedication to superior quality and thoughtful design. This level of refinement extends throughout the home. The basement includes a dedicated Living Room w.a Full Kitchen and two Bedrooms w. Separate Entrance. Basement was Rented for $2700.00 per month.
Location
Province ON
County Toronto
Community O'Connor-Parkview
Area Toronto
Rooms
Family Room Yes
Basement Apartment, Separate Entrance
Kitchen 2
Separate Den/Office 2
Interior
Interior Features Auto Garage Door Remote, Built-In Oven, Water Heater, Water Meter
Cooling Central Air
Fireplaces Number 3
Fireplaces Type Family Room, Living Room
Exterior
Exterior Feature Deck, Landscaped, Lighting, Patio
Parking Features Private
Pool None
Roof Type Asphalt Shingle
Lot Frontage 25.0
Lot Depth 115.0
Total Parking Spaces 5
Building
Foundation Concrete
Others
Security Features Alarm System,Smoke Detector
Read Less
Want to know what your home might be worth? Contact us for a FREE valuation!

Our team is ready to help you sell your home for the highest possible price ASAP
GET MORE INFORMATION





