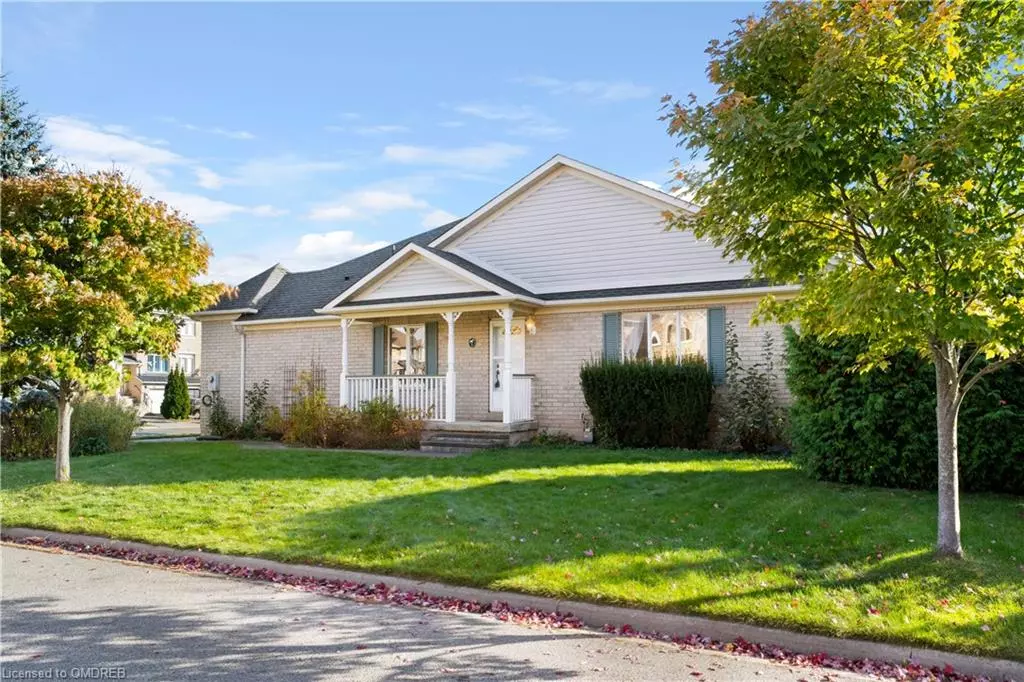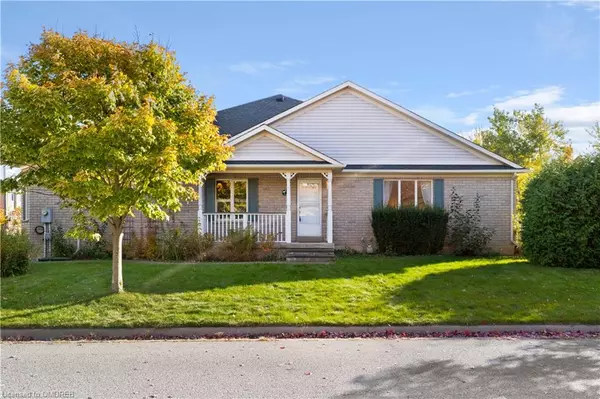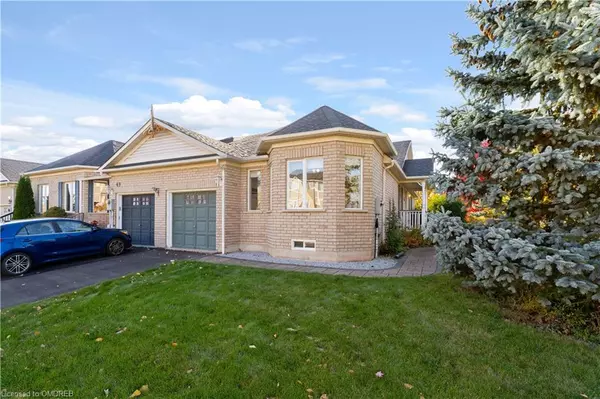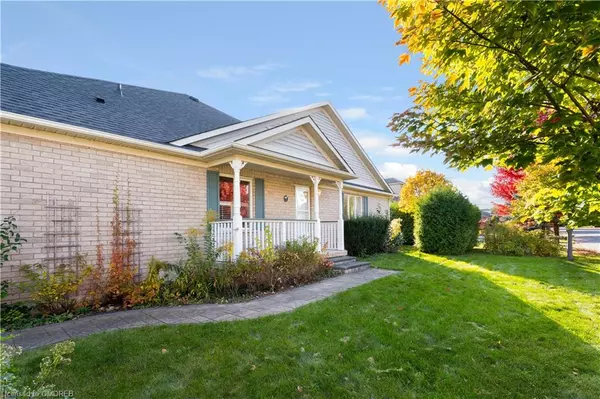$810,000
$799,900
1.3%For more information regarding the value of a property, please contact us for a free consultation.
5 Munro Circle Georgetown, ON L7G 6A1
2 Beds
2 Baths
1,300 SqFt
Key Details
Sold Price $810,000
Property Type Townhouse
Sub Type Row/Townhouse
Listing Status Sold
Purchase Type For Sale
Square Footage 1,300 sqft
Price per Sqft $623
MLS Listing ID 40667327
Sold Date 10/29/24
Style Bungalow
Bedrooms 2
Full Baths 1
Half Baths 1
Abv Grd Liv Area 1,300
Originating Board Oakville
Annual Tax Amount $4,350
Property Description
Discover the charm of living in a rare end-unit townhouse bungalow, nestled in the heart of Georgetown. This freshly listed home boasts a one-story design with vaulted ceilings that flood the space with natural light, creating an inviting and open ambiance. Step inside to find a well-appointed layout featuring two comfortable bedrooms and two semi-ensuite bathrooms. The open concept kitchen and breakfast bar provide ample space to cook up your favorite recipes while entertaining friends and family. The main floor features a convenient laundry room and direct house access from the garage, making daily chores a breeze. The expansive unfinished basement presents a blank canvas, ready for you to transform into a home gym, office, entertainment area, bedrooms, or whatever fits your lifestyle! Outside, the private patio awaits your green thumb and outdoor furniture to turn it into a cozy haven for morning coffees or evening barbecues. Being an end unit, enjoy the extra privacy and space that it provides. The location couldn't be more perfect with Georgetown GO Station, Georgetown Hospital, and Georgetown Fairgrounds all within easy reach, ensuring everything you need is just a stones throw away. Whether it's commuting to the city, needing quick medical attention, or enjoying local community events, this home keeps you connected while offering a peaceful living space. Make this rare gem your forever home and indulge in the comfort and convenience it offers every day. Welcome home!
Location
Province ON
County Halton
Area 3 - Halton Hills
Zoning MDR1
Direction Atwood Avenue & Princess Anne Drive
Rooms
Basement Full, Unfinished
Kitchen 1
Interior
Interior Features Other
Heating Natural Gas
Cooling Central Air
Fireplace No
Laundry Main Level
Exterior
Garage Attached Garage
Garage Spaces 1.0
Roof Type Asphalt Shing
Porch Deck, Patio, Porch
Lot Frontage 30.39
Lot Depth 104.99
Garage Yes
Building
Lot Description Urban, Greenbelt, Hospital, Schools
Faces Atwood Avenue & Princess Anne Drive
Sewer Sewer (Municipal)
Water Municipal
Architectural Style Bungalow
Structure Type Brick,Vinyl Siding
New Construction No
Others
Senior Community false
Tax ID 250320928
Ownership Freehold/None
Read Less
Want to know what your home might be worth? Contact us for a FREE valuation!

Our team is ready to help you sell your home for the highest possible price ASAP

GET MORE INFORMATION





