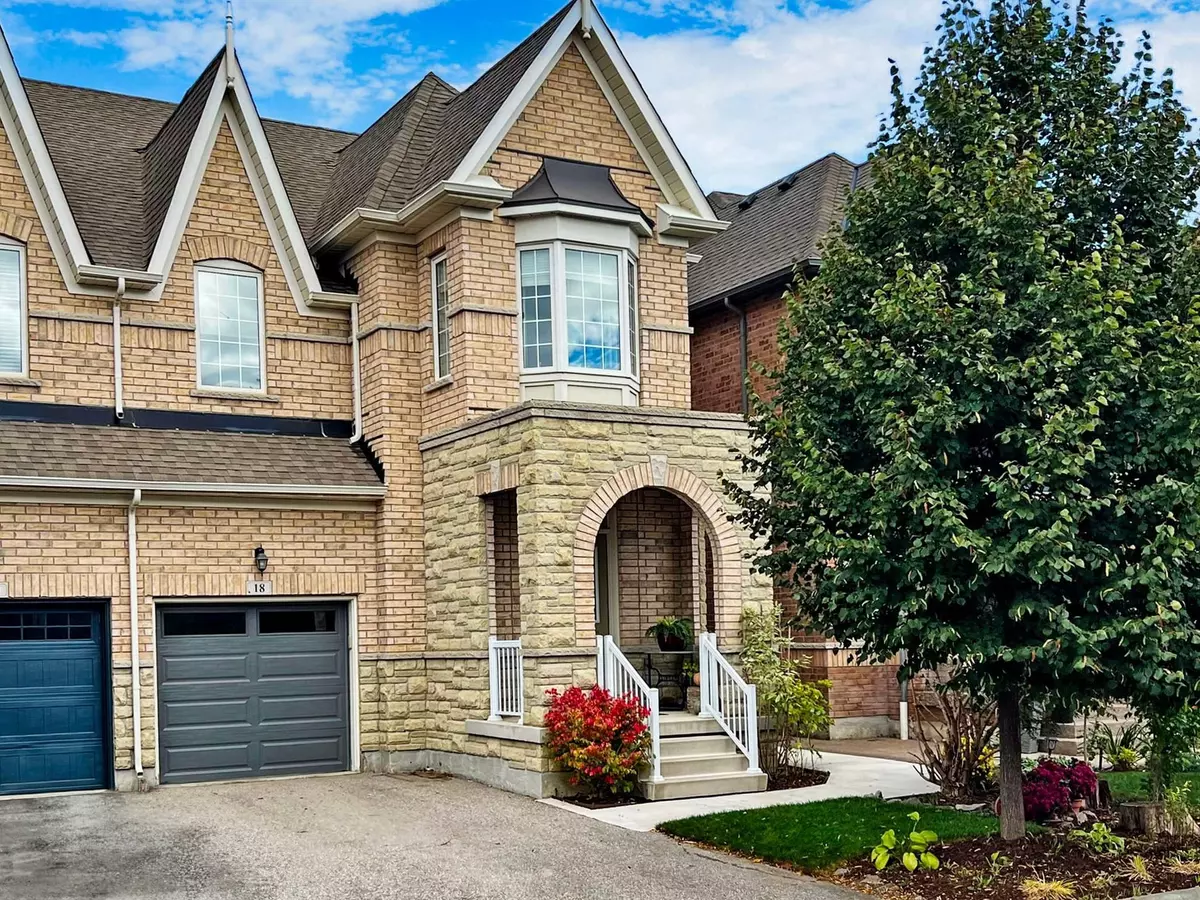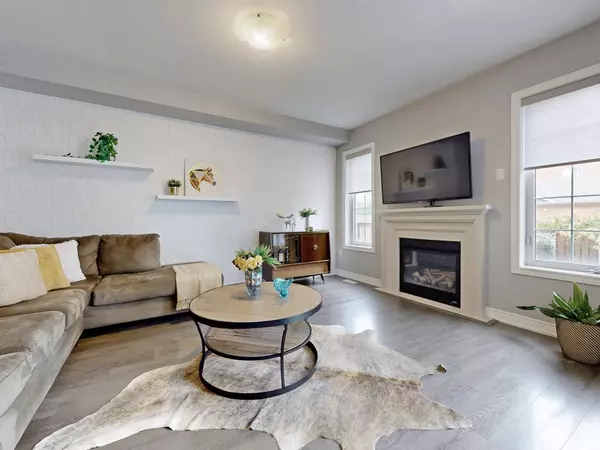$1,230,000
$1,248,888
1.5%For more information regarding the value of a property, please contact us for a free consultation.
18 Oren ST Vaughan, ON L4H 4A1
3 Beds
4 Baths
Key Details
Sold Price $1,230,000
Property Type Multi-Family
Sub Type Semi-Detached
Listing Status Sold
Purchase Type For Sale
Subdivision Kleinburg
MLS Listing ID N9399654
Sold Date 12/12/24
Style 2-Storey
Bedrooms 3
Annual Tax Amount $4,104
Tax Year 2024
Property Sub-Type Semi-Detached
Property Description
This Beautifully Maintained, Energy Star-Qualified Arista-Built Home Is Situated In The Sought-After Kleinburg Community. Offering 1,961 Sq. Ft. Of Open-Concept Living Space, It Boasts Exceptional Curb Appeal And 9-Foot Ceilings On Both The Main & Second Floors. The Modern Kitchen Features Quartz Countertop And A Spacious Dining Area That Flows Seamlessly Into The Inviting Family Room With A Cozy Gas Fireplace. The Home Includes Three Generously Sized Bedrooms, With The Primary Bedroom Offering A 9' X 8' Walk-In Closet. Elegant Details Such As The Oak Staircase With Wrought Iron Pickets Elevate The Interior Design. The Professionally Finished Basement Is Perfect For Entertaining, Complete With A Wet Bar, Projection Screen, And Surround Sound System. Located Near Top-Rated Schools, A Forthcoming Plaza With A Longo's Supermarket, And Just A 2-Minute Drive To Highway 427. Enjoy The Nearby Kleinburg Village Shops, Restaurants, Bindertwine Park, And Scenic Hiking Trails.
Location
Province ON
County York
Community Kleinburg
Area York
Rooms
Family Room Yes
Basement Finished
Kitchen 1
Interior
Interior Features Bar Fridge, Carpet Free, Central Vacuum, ERV/HRV, On Demand Water Heater
Cooling Central Air
Exterior
Exterior Feature Landscaped
Parking Features Private
Garage Spaces 1.0
Pool None
Roof Type Shingles
Lot Frontage 27.89
Lot Depth 89.73
Total Parking Spaces 3
Building
Foundation Unknown
Read Less
Want to know what your home might be worth? Contact us for a FREE valuation!

Our team is ready to help you sell your home for the highest possible price ASAP
GET MORE INFORMATION





