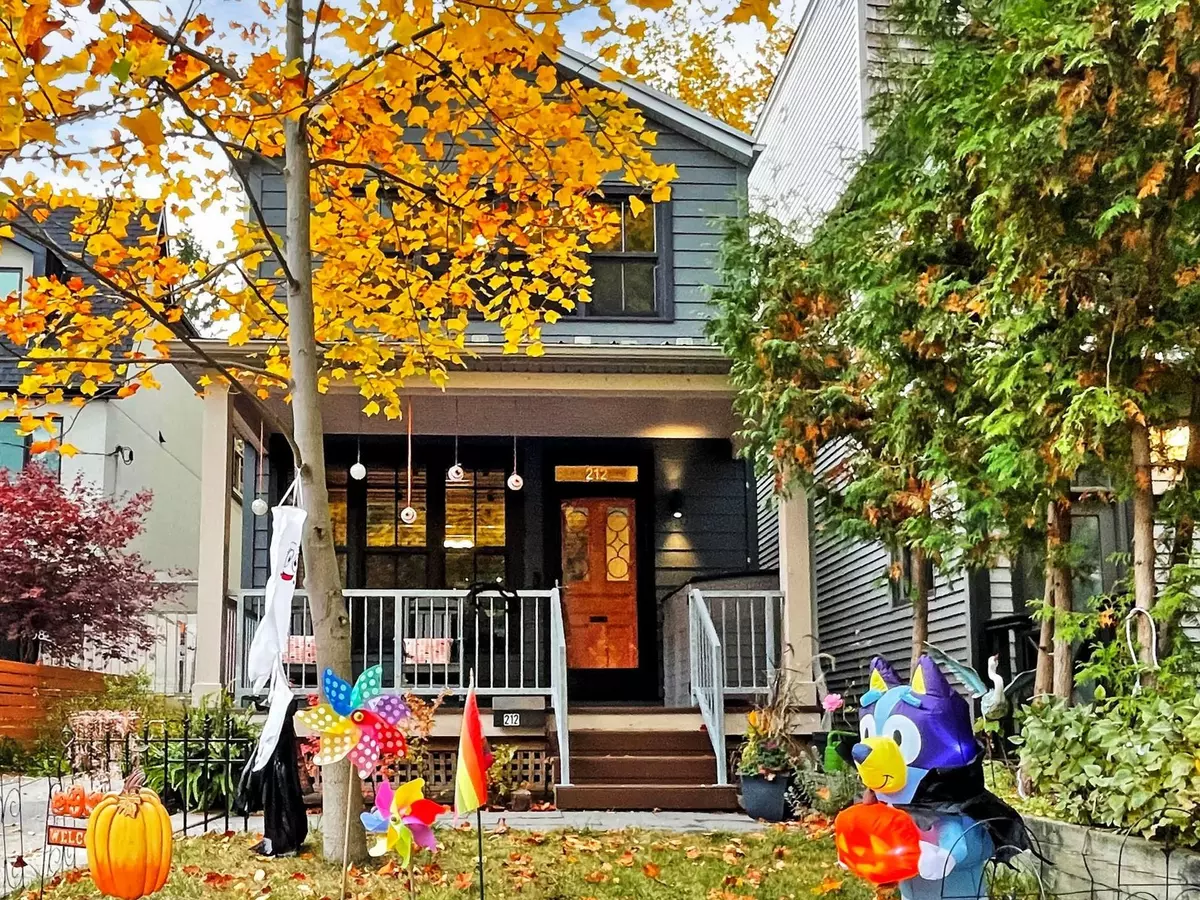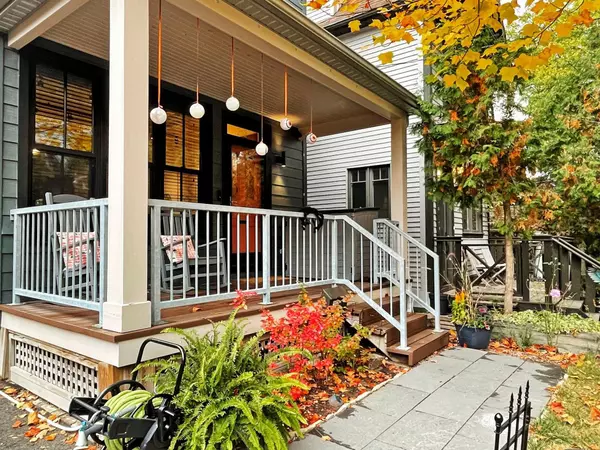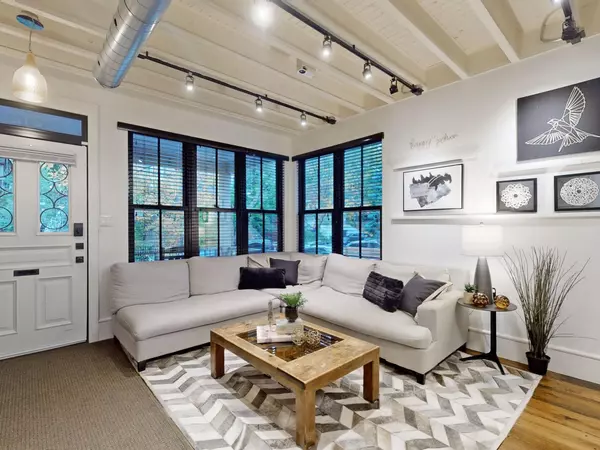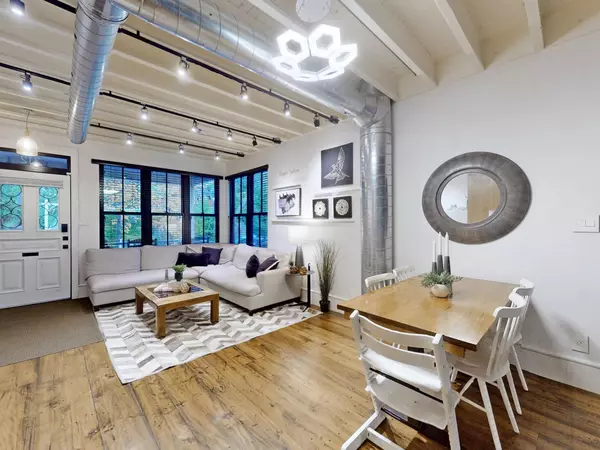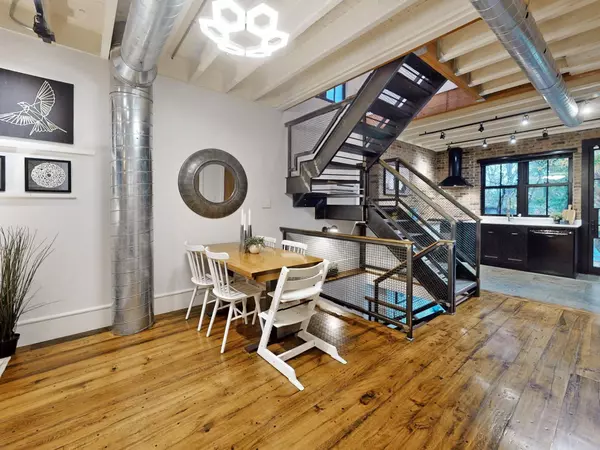$1,610,000
$1,649,900
2.4%For more information regarding the value of a property, please contact us for a free consultation.
212 Waverley RD Toronto E02, ON M4L 3T3
3 Beds
3 Baths
Key Details
Sold Price $1,610,000
Property Type Single Family Home
Sub Type Detached
Listing Status Sold
Purchase Type For Sale
Subdivision The Beaches
MLS Listing ID E9509969
Sold Date 01/31/25
Style 2-Storey
Bedrooms 3
Annual Tax Amount $8,161
Tax Year 2024
Property Sub-Type Detached
Property Description
This custom, one-of-a-kind industrial and modern home in the heart of The Beaches offers both style and functionality. With 2+1 bedrooms and 3 bathrooms, this stunning residence features an open-concept main floor with large windows, track lighting, and rustic hardwood floors. The soaring ceilings throughout the home enhance the spacious, airy atmosphere, making it ideal for both living and entertaining. The spacious custom kitchen is perfect for entertaining, with a walkout to a beautiful composite deck at treetop level, offering a serene outdoor retreat. Upstairs, you'll find spacious bedrooms along with a den currently used as a third bedroom, ideal for extra living space or a home office. The basement boasts a large rec room with a walkout to the backyard, providing even more space for family gatherings or relaxation. The home also includes a private driveway with ample parking, making city living easy. Just a short walk to the TTC, Queen St. E, the boardwalk, shops, and restaurants, this property is ideally located for those who love the best of city living. Endless possibilities with this lot and home!!
Location
Province ON
County Toronto
Community The Beaches
Area Toronto
Rooms
Family Room No
Basement Finished with Walk-Out
Kitchen 1
Separate Den/Office 1
Interior
Interior Features Carpet Free
Cooling Central Air
Exterior
Parking Features Private
Pool None
Roof Type Metal
Lot Frontage 29.0
Lot Depth 87.0
Total Parking Spaces 4
Building
Foundation Concrete
Read Less
Want to know what your home might be worth? Contact us for a FREE valuation!

Our team is ready to help you sell your home for the highest possible price ASAP
GET MORE INFORMATION

