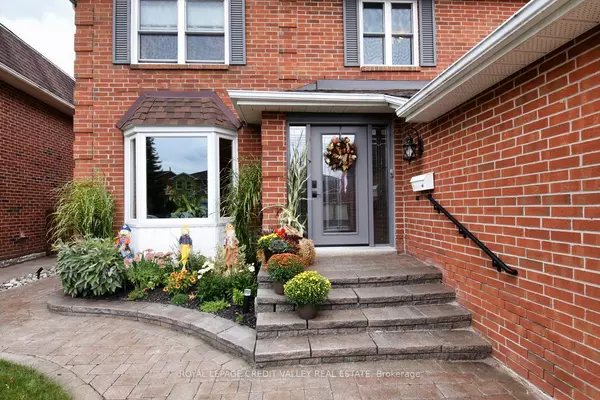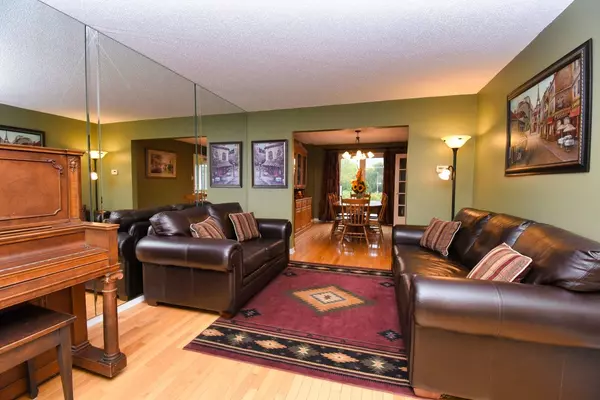$1,195,000
$1,269,900
5.9%For more information regarding the value of a property, please contact us for a free consultation.
88 Parkside DR Brampton, ON L6Y 2G9
5 Beds
4 Baths
Key Details
Sold Price $1,195,000
Property Type Single Family Home
Sub Type Detached
Listing Status Sold
Purchase Type For Sale
Approx. Sqft 2500-3000
Subdivision Brampton South
MLS Listing ID W9310059
Sold Date 01/30/25
Style 2-Storey
Bedrooms 5
Annual Tax Amount $6,807
Tax Year 2024
Property Sub-Type Detached
Property Description
Absolutely Beautiful 4 Bedroom, 2 Storey All Brick Home W/ Heated Salt Water 16ft by 32ft Inground Pool; Backs onto Green Space- No Homes Behind. Enter New Front Door (2022) through Lrge Foyer to Renovated Eat In Greenhouse Kitchen W/California Shutters and W/ Soft Close Cupboards & Drawers, 3 Lazy Susan's & Spice Cupboard, W/O to Private Backyard W/ Lrge Deck & Inground Pool W/ Flag Stone Deck. Double French Doors to Living Rm W/ Lrge Bay Window & Archway to Dining Rm. Spacious Family Rm W/ Gas Fireplace. Main Floor Laundry Rm W/ Door to Double Car Garage. Lrge Primary Bdrm Features Hardwood Floors, Walk-In Closet W/Closet Organizers W/3 Pc Ensuite W/Steam Shower. 3 More Generous -Sized Bdrms & 4 Pc Bath Complete the 2nd Floor. Professionally Finished Basement In-Law/Nanny Suite W/ Separate Entrance (Copy of Plans & Permits Available), Eat In Kitchen, Living Rm, Bedroom & Additional Large Rm with Potential as Fitness Rm, Games Rm, Media Rm, Office, ,Ensuite Laundry & 3 pc Bathroom
Location
Province ON
County Peel
Community Brampton South
Area Peel
Rooms
Family Room Yes
Basement Apartment, Separate Entrance
Kitchen 2
Separate Den/Office 1
Interior
Interior Features Storage, Sump Pump, Carpet Free, Central Vacuum
Cooling Central Air
Exterior
Parking Features Private Double
Garage Spaces 2.0
Pool Inground
Roof Type Asphalt Shingle
Lot Frontage 43.31
Lot Depth 109.35
Total Parking Spaces 4
Building
Foundation Concrete
Read Less
Want to know what your home might be worth? Contact us for a FREE valuation!

Our team is ready to help you sell your home for the highest possible price ASAP
GET MORE INFORMATION





