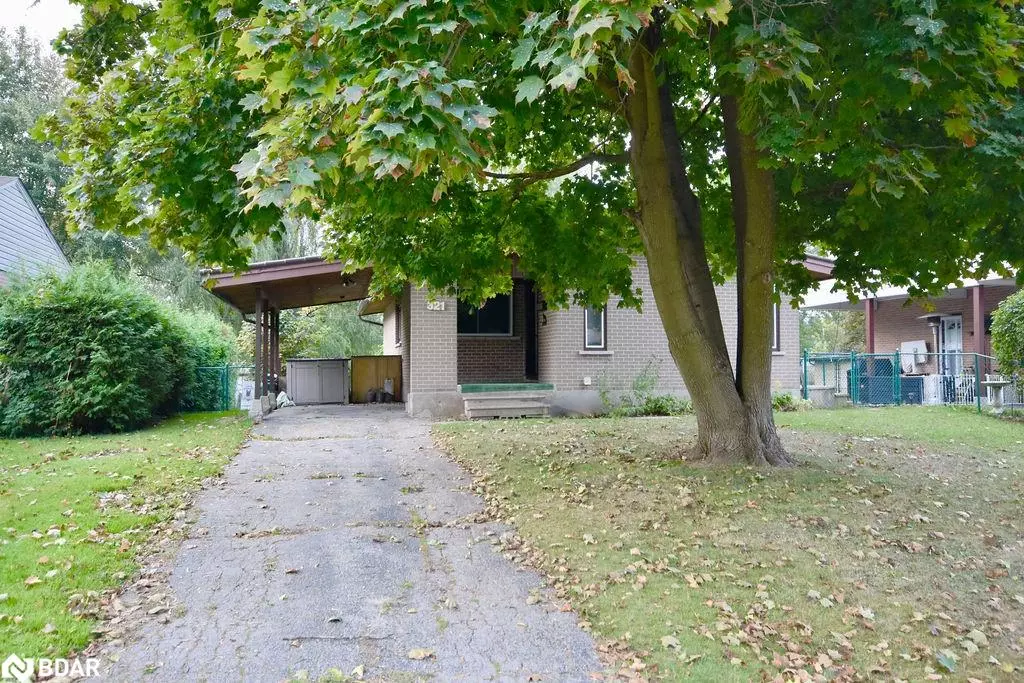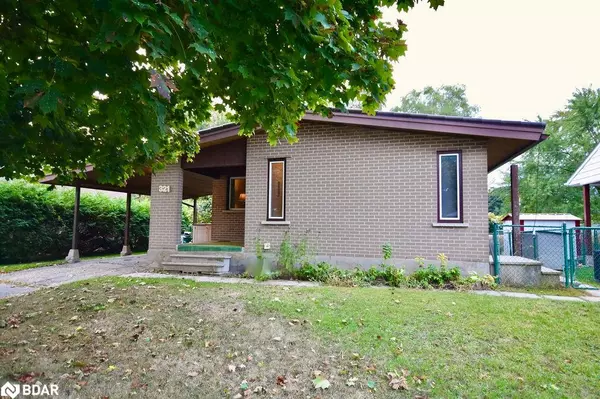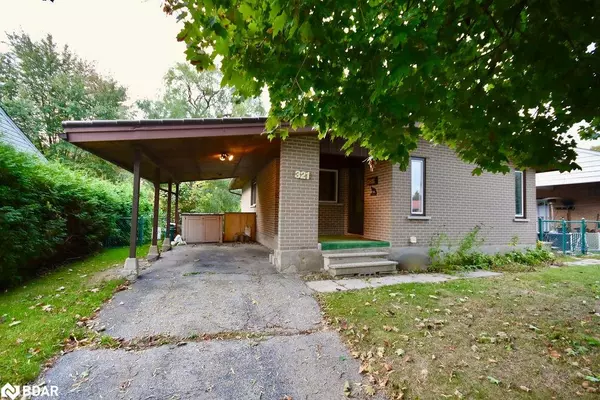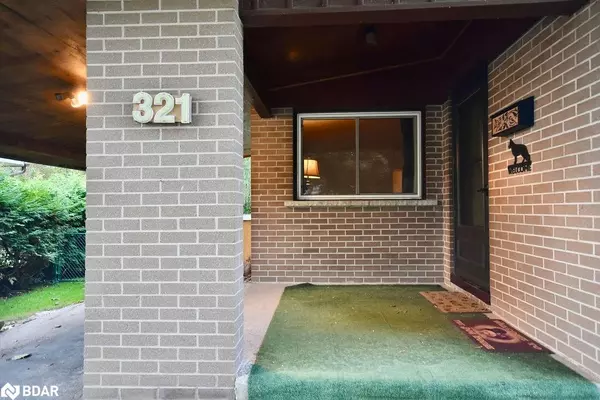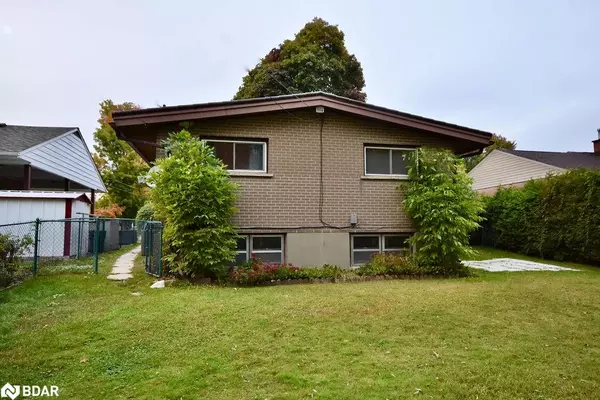$490,000
$515,000
4.9%For more information regarding the value of a property, please contact us for a free consultation.
321 Delia Street Orillia, ON L3V 1H1
3 Beds
2 Baths
964 SqFt
Key Details
Sold Price $490,000
Property Type Single Family Home
Sub Type Single Family Residence
Listing Status Sold
Purchase Type For Sale
Square Footage 964 sqft
Price per Sqft $508
MLS Listing ID 40653160
Sold Date 10/30/24
Style Bungalow
Bedrooms 3
Full Baths 2
Abv Grd Liv Area 964
Originating Board Barrie
Year Built 1959
Annual Tax Amount $3,504
Property Description
This mid-century brick ranch bungalow is located in Orillia’s south ward, a short walk to beautiful Tudhope Park and with convenient highway access. In the style of its time, all of the rooms on the main floor feature vaulted ceilings that provide a bright, open feel. The main floor includes living room, separate dining room, two bedrooms with original hardwood floors and a 4-pc bathroom. The eat-in kitchen has a side door walkout to the fenced backyard. The main floor has been freshly painted with a neutral decor. The full basement requires complete renovation but includes the basics for a 3-pc. bathroom. Metal roof. Attached carport. Estate sale. Being sold 'AS IS' by a non-occupying Estate trustee and a non-occupying owner without any representations or warranties.
Location
Province ON
County Simcoe County
Area Orillia
Zoning R2
Direction Hwy#12 by-pass east to Forest Avenue, turn left on Forest Avenue then right on Delia on RHS.
Rooms
Other Rooms Shed(s)
Basement Full, Finished
Kitchen 1
Interior
Interior Features Ceiling Fan(s), In-law Capability, Water Meter
Heating Forced Air, Natural Gas
Cooling Central Air
Fireplace No
Window Features Window Coverings
Appliance Dryer, Washer
Laundry In Basement
Exterior
Exterior Feature Year Round Living
Parking Features Asphalt
Utilities Available Cable Available, Cell Service, Electricity Connected, Fibre Optics, Garbage/Sanitary Collection, Natural Gas Connected, Recycling Pickup, Street Lights
View Y/N true
View Trees/Woods
Roof Type Metal
Handicap Access None
Porch Porch
Lot Frontage 54.99
Lot Depth 147.96
Garage No
Building
Lot Description Urban, Irregular Lot, Highway Access, Major Highway, Park, Playground Nearby, Public Parking, Public Transit, Schools
Faces Hwy#12 by-pass east to Forest Avenue, turn left on Forest Avenue then right on Delia on RHS.
Foundation Concrete Perimeter
Sewer Sewer (Municipal)
Water Municipal-Metered
Architectural Style Bungalow
Structure Type Brick
New Construction Yes
Schools
Elementary Schools Regent Park
High Schools Twin Lakes
Others
Senior Community false
Tax ID 586850163
Ownership Freehold/None
Read Less
Want to know what your home might be worth? Contact us for a FREE valuation!

Our team is ready to help you sell your home for the highest possible price ASAP

GET MORE INFORMATION

