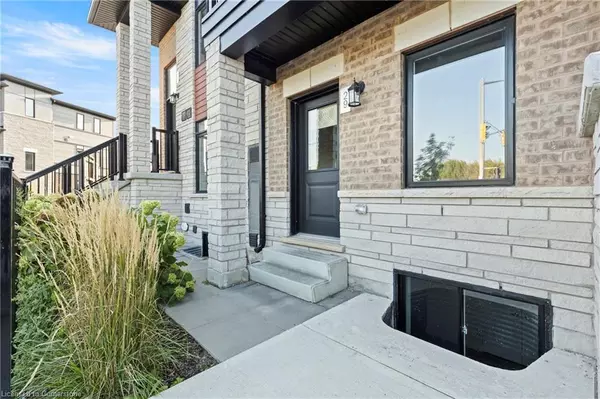$525,000
$559,000
6.1%For more information regarding the value of a property, please contact us for a free consultation.
590 North Service Road #29 Stoney Creek, ON L8E 0K5
2 Beds
2 Baths
1,330 SqFt
Key Details
Sold Price $525,000
Property Type Townhouse
Sub Type Row/Townhouse
Listing Status Sold
Purchase Type For Sale
Square Footage 1,330 sqft
Price per Sqft $394
MLS Listing ID 40658184
Sold Date 10/28/24
Style Stacked Townhouse
Bedrooms 2
Full Baths 2
HOA Fees $456/mo
HOA Y/N Yes
Abv Grd Liv Area 1,330
Originating Board Hamilton - Burlington
Annual Tax Amount $3,100
Property Description
Over 1300sqft. of finished living space, a private garage with additional driveway parking spot, and steps away from the lake, parks and trails, all for an amazing value! The front terrace welcomes you to the main entrance of your new home, followed by an open concept living room and upgraded kitchen with breakfast counter. Also on the main floor, you’ll find the large primary bedroom and 4pc bath, as well as 2 well sized storage closets and direct access to your private garage. The lower level features a large rec-room and your second well-sized bedroom, both with large windows to fill the space with sun, followed by another 4pc bathroom, and laundry room.
Come see for yourself!
Location
Province ON
County Hamilton
Area 51 - Stoney Creek
Zoning R2
Direction Fruitland/north service
Rooms
Basement Full, Finished
Kitchen 1
Interior
Interior Features None
Heating Forced Air, Natural Gas
Cooling Central Air
Fireplace No
Appliance Dryer, Stove, Washer
Laundry Lower Level, Main Level
Exterior
Garage Attached Garage, Garage Door Opener
Garage Spaces 1.0
Waterfront No
Roof Type Asphalt Shing
Porch Terrace
Garage Yes
Building
Lot Description Urban, Park
Faces Fruitland/north service
Foundation Poured Concrete
Sewer Sewer (Municipal)
Water Municipal
Architectural Style Stacked Townhouse
Structure Type Brick
New Construction No
Others
Senior Community false
Tax ID 186030029
Ownership Condominium
Read Less
Want to know what your home might be worth? Contact us for a FREE valuation!

Our team is ready to help you sell your home for the highest possible price ASAP

GET MORE INFORMATION





