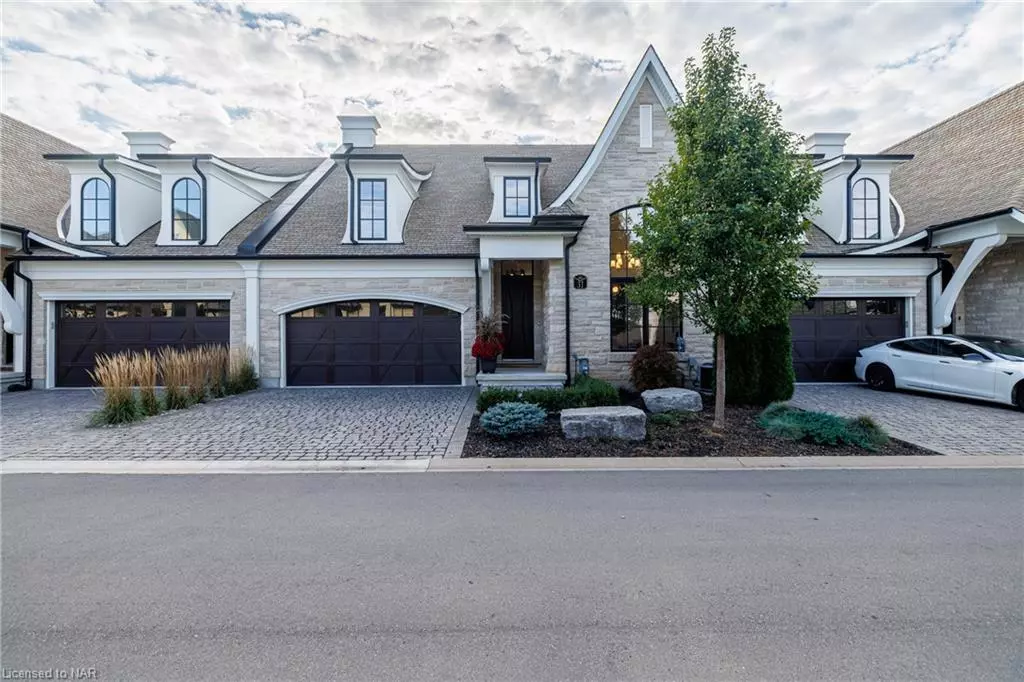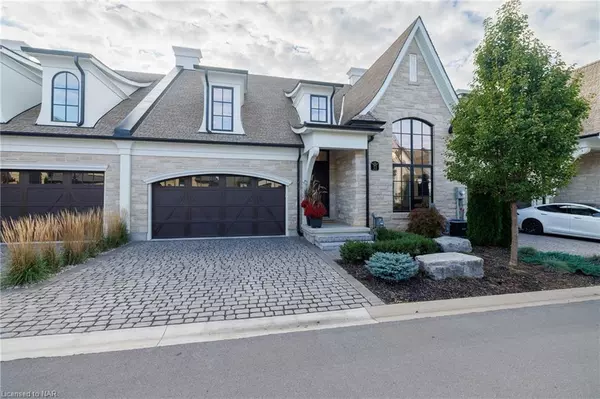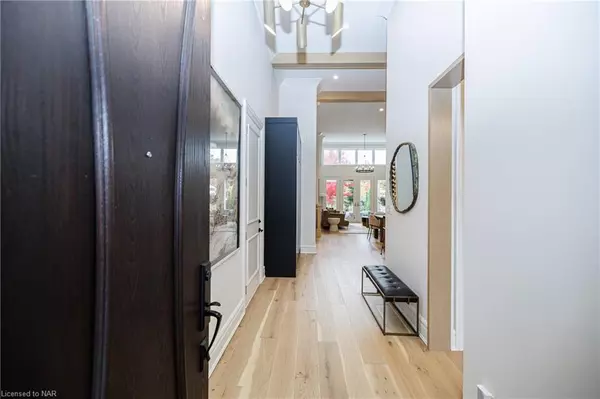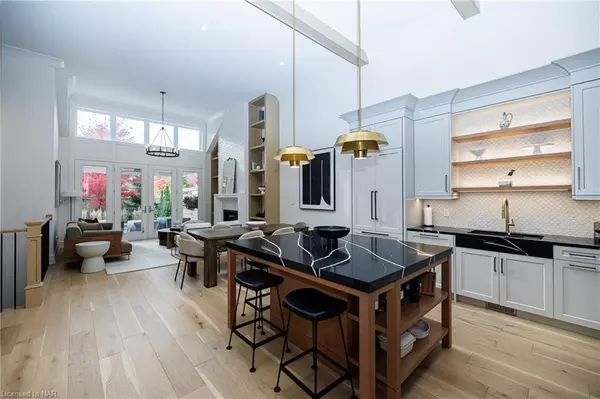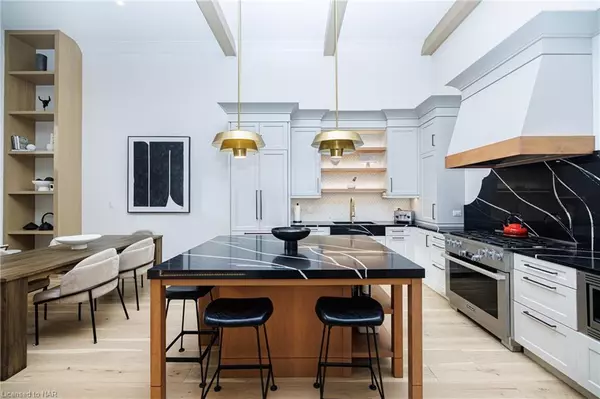$1,815,000
$1,849,500
1.9%For more information regarding the value of a property, please contact us for a free consultation.
31 Albion Way Niagara-on-the-lake, ON L0S 1J0
2 Beds
3 Baths
1,590 SqFt
Key Details
Sold Price $1,815,000
Property Type Townhouse
Sub Type Row/Townhouse
Listing Status Sold
Purchase Type For Sale
Square Footage 1,590 sqft
Price per Sqft $1,141
MLS Listing ID 40666271
Sold Date 10/30/24
Style Bungalow
Bedrooms 2
Full Baths 3
HOA Fees $150/mo
HOA Y/N Yes
Abv Grd Liv Area 2,547
Originating Board Niagara
Year Built 2021
Annual Tax Amount $6,799
Property Description
Nestled in the heart of Old Town Niagara on the Lake, Royal Albion Place offers a stunning contemporary custom-built townhome in an unparalleled lifestyle community. Experience the tranquility of Niagara's award-winning vineyards and wineries, along with the charm of historic Niagara. This 2021 model townhouse is a rare gem.
The main floor features a custom-designed kitchen with Meile built-in appliances, a chef's dream. The adjacent dining area, with its floor-to-ceiling wine feature, makes entertaining a delight. The formal living room boasts a natural gas fireplace surrounded by a floor-to-ceiling stone hearth with custom shelving. The spacious master bedroom includes a custom ensuite bath with a soaking tub and glass spa shower. The den, with its large window, allows natural light to flood in. A second three-piece bath and a large laundry area complete this main floor.
The finished lower level enhances the home's functionality, featuring a family room, built-in bar, gym, and a large guest bedroom with a beautiful ensuite bath. Utility and storage rooms finish off this lower level. A highlight of this townhome is the private backyard oasis, complete with a covered portico and a fully equipped outdoor kitchen, ideal for al fresco dining. The four-season in-ground spa provides a luxurious retreat, surrounded by professionally landscaped grounds for added privacy. A large attached two-car garage and a paving stone driveway offer ample space for vehicles and storage.
This coveted Gatta-built home showcases unparalleled attention to detail, from the exterior of natural stone and stucco to the professional interior design. This property must be seen to be fully appreciated.
Location
Province ON
County Niagara
Area Niagara-On-The-Lake
Zoning R1
Direction King Street to Cottage, to Albion Way
Rooms
Basement Full, Partially Finished, Sump Pump
Kitchen 1
Interior
Interior Features Built-In Appliances, Separate Heating Controls, Upgraded Insulation
Heating Fireplace-Gas, Natural Gas, Gas Hot Water
Cooling Central Air, Energy Efficient, Humidity Control, Radiant Floor
Fireplace Yes
Appliance Bar Fridge, Range, Oven, Water Heater, Built-in Microwave, Dishwasher, Dryer, Gas Oven/Range, Microwave, Range Hood, Refrigerator, Washer
Exterior
Exterior Feature Built-in Barbecue, Canopy, Landscape Lighting, Landscaped, Lawn Sprinkler System, Lighting, Privacy, Private Entrance, Separate Hydro Meters
Parking Features Attached Garage, Garage Door Opener
Garage Spaces 2.0
Fence Full
Utilities Available Cable Connected, Cable Available, High Speed Internet Avail, Natural Gas Connected, Recycling Pickup, Street Lights, Underground Utilities
Roof Type Asphalt
Porch Terrace, Patio, Porch
Lot Frontage 40.75
Lot Depth 88.22
Garage Yes
Building
Lot Description Urban, Rectangular, Airport, Ample Parking, Arts Centre, Business Centre, Near Golf Course, Library, Marina, Park, Place of Worship, Playground Nearby, Public Parking, Rec./Community Centre, Regional Mall
Faces King Street to Cottage, to Albion Way
Foundation Concrete Perimeter
Sewer Sewer (Municipal)
Water Municipal-Metered
Architectural Style Bungalow
Structure Type Stone,Stucco
New Construction Yes
Others
HOA Fee Include Common Road Smow Removal, Common Are Landscaping
Senior Community false
Tax ID 469750018
Ownership Condominium
Read Less
Want to know what your home might be worth? Contact us for a FREE valuation!

Our team is ready to help you sell your home for the highest possible price ASAP

GET MORE INFORMATION

