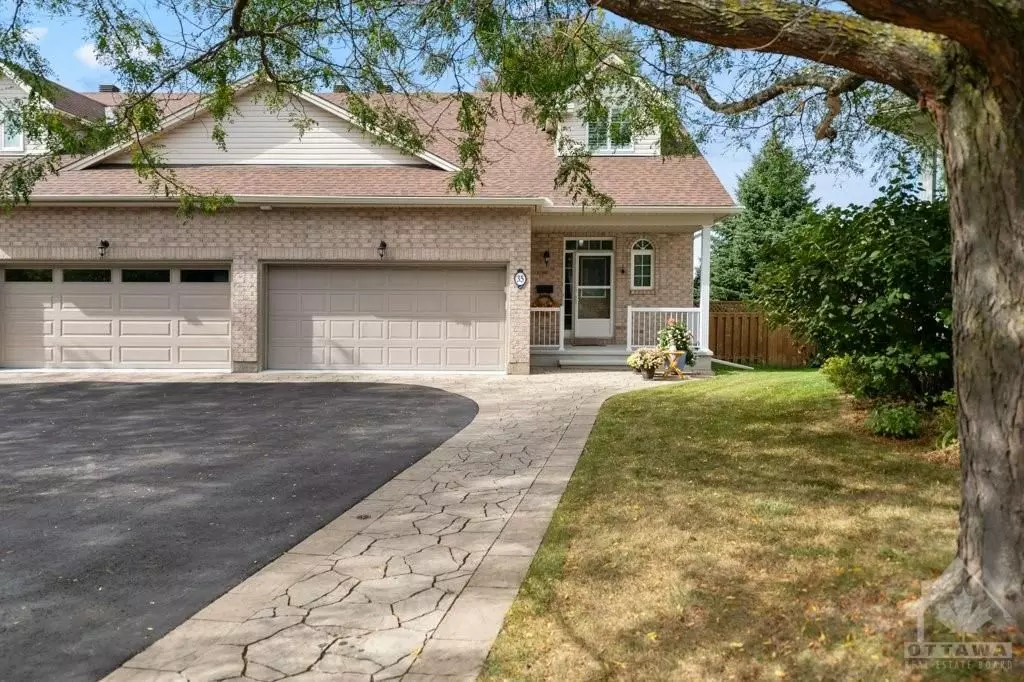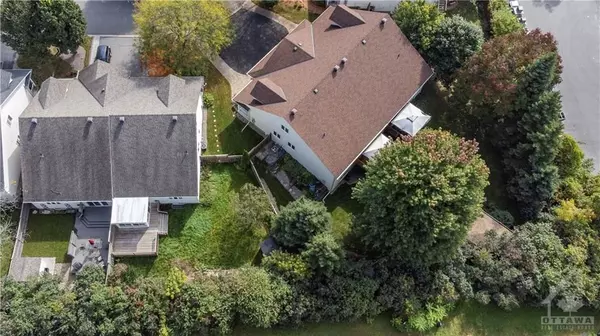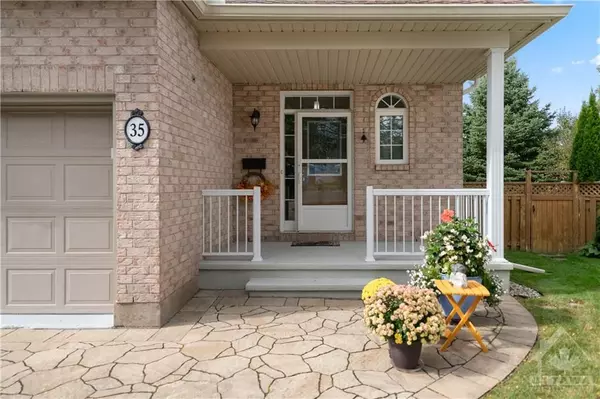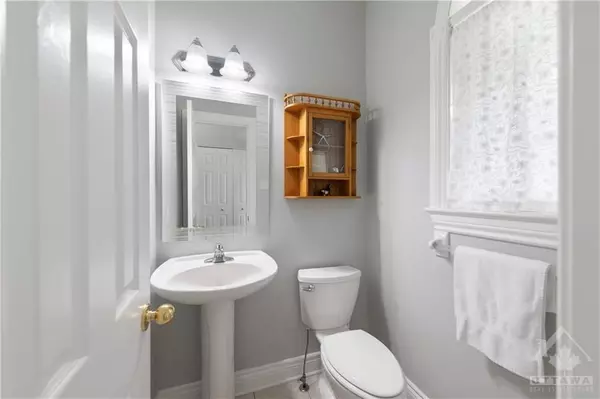$764,900
$764,900
For more information regarding the value of a property, please contact us for a free consultation.
35 FOULIS CRES Kanata, ON K2L 4H2
3 Beds
4 Baths
Key Details
Sold Price $764,900
Property Type Multi-Family
Sub Type Semi-Detached
Listing Status Sold
Purchase Type For Sale
Subdivision 9002 - Kanata - Katimavik
MLS Listing ID X9460019
Sold Date 11/28/24
Style Bungalow
Bedrooms 3
Annual Tax Amount $4,842
Tax Year 2024
Property Sub-Type Semi-Detached
Property Description
Beautifully maintained Semi Detached Bungalow with LOFT nestled on Pie Shaped lot on quiet crescent close to amenities. Main Floor has Inside access to 2 Car Garage, Hardwood & Tile throughout. Located on the Main is the 2pce Bath; Laundry Area; Den; KITCHEN with built-in desk area, SS Appliances & Raised Bar Area; Open Concept LIVING/DNING area boasts vaulted ceiling, Gas FP & Patio doors to raised deck which overbooks rear yard. Completing this level is PRIMARY SUITE with Walk-n closet & 4 pc ensuite with granite counters & corner soaker tub. The 2nd Level has large LOFT space great for added family room; 2nd Bedroom with its own sitting area & Ensuite Bath. Lower Level has Huge FAMLY ROOM with doors to Patio Area and Landscaped Backyard; 3rd full Bath. 3rd Bed with Large window; & a Massive STORAGE area that has space for Kitchenette, Utilities, Work Bench & even your treadmill. Roof 2015; Furnace & AC 2021; Windows 2015 & 2019 24hr irrevocable on offers, OH CANCELED, Flooring: Hardwood, Flooring: Ceramic, Flooring: Carpet Wall To Wall
Location
Province ON
County Ottawa
Community 9002 - Kanata - Katimavik
Area Ottawa
Zoning Residential
Rooms
Family Room Yes
Basement Full, Finished
Separate Den/Office 1
Interior
Interior Features Water Heater Owned
Cooling Central Air
Fireplaces Number 1
Fireplaces Type Natural Gas
Exterior
Exterior Feature Deck
Garage Spaces 2.0
Roof Type Asphalt Shingle
Lot Frontage 23.44
Lot Depth 113.29
Total Parking Spaces 4
Building
Foundation Concrete
Read Less
Want to know what your home might be worth? Contact us for a FREE valuation!

Our team is ready to help you sell your home for the highest possible price ASAP
GET MORE INFORMATION





