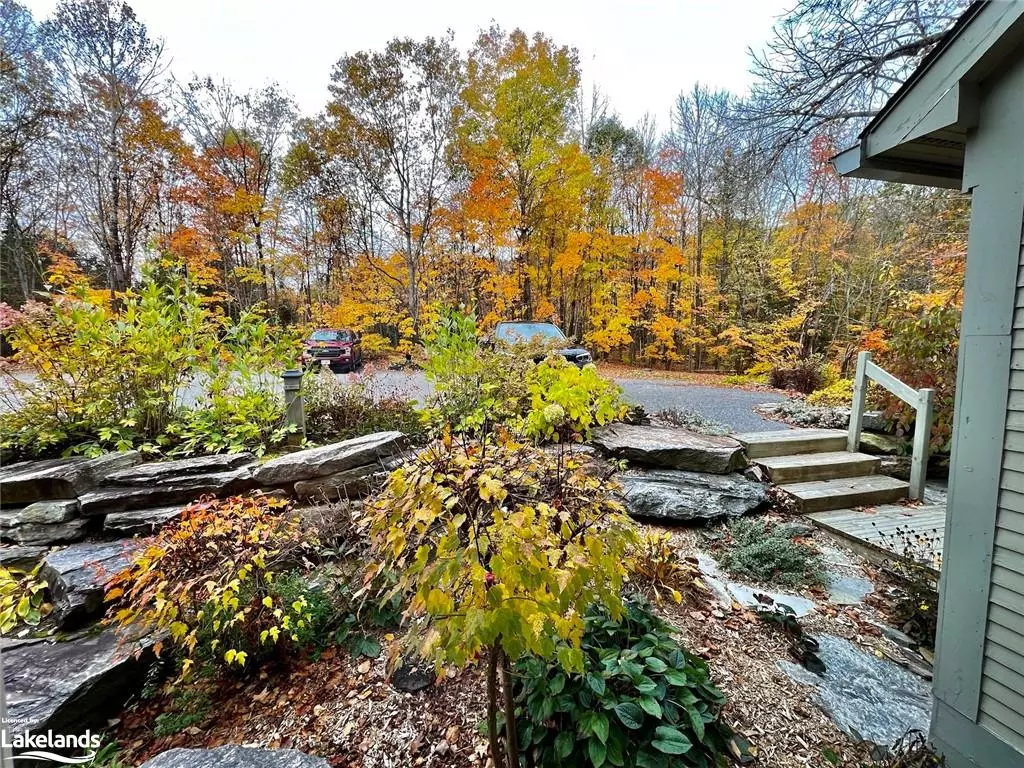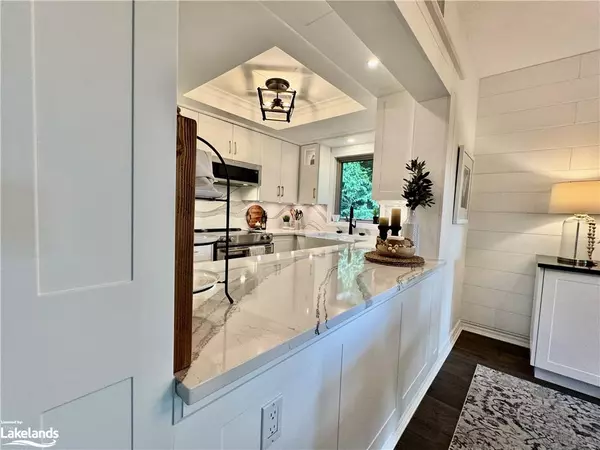$497,000
$509,000
2.4%For more information regarding the value of a property, please contact us for a free consultation.
2621 Grandview Forest Glen Drive Huntsville, ON P1H 2J5
1 Bed
1 Bath
840 SqFt
Key Details
Sold Price $497,000
Property Type Condo
Sub Type Condo/Apt Unit
Listing Status Sold
Purchase Type For Sale
Square Footage 840 sqft
Price per Sqft $591
MLS Listing ID 40625779
Sold Date 10/29/24
Style 1 Storey/Apt
Bedrooms 1
Full Baths 1
HOA Fees $479/mo
HOA Y/N Yes
Abv Grd Liv Area 840
Originating Board The Lakelands
Annual Tax Amount $2,100
Property Sub-Type Condo/Apt Unit
Property Description
Do the comparison…. You will not find this low of a condo fee ( which includes water & sewer ) in Grandview! NO STAIRS. Walk in ground level entrance makes this a desirable location but wait until you get inside! Tired of looking & being disappointed? This is a very special condo that has been renovated sparing no expense. High end kitchen with Cambrian quartz countertops & back splash. The cabinets are extra large with all the added built in features of a high end gourmet kitchen. Frankie Farmhouse sink with Riobel faucets. Totally renovated with European plank flooring, built in book shelf in livingroom, built in bedroom closet system & cabinet in dining room with wine rack, deep drawers & Cambrian quartz top. There is an added "Bunkie" style bedroom for company. Private patio with forest views & a front door sitting area. Gas furnace with warranty until 2027. Wood burning fireplace for that real Muskoka ambience. End unit with big bright windows. Just a short walk down to the swim dock. Lots of walking trails just outside your door. Close to town with all the amenities but yet far enough away to feel like country living. Pet friendly, people friendly community. Close to Algonquin Park, Arrowhead & Limberlost. 4 Season's of fun in Muskoka! No work - just enjoy. Perfect for snowbirds as a home or a get away from the city. Low condo fees of $479/month. Do a comparison shop....this is quality unmatched. Furnished & ready to move in.
Location
Province ON
County Muskoka
Area Huntsville
Zoning C4
Direction Hwy 60 to Grandview Drive
Rooms
Kitchen 1
Interior
Interior Features Air Exchanger
Heating Fireplace-Wood, Forced Air, Natural Gas
Cooling Central Air
Fireplace Yes
Appliance Water Heater, Dryer, Microwave, Refrigerator, Stove, Washer
Laundry In-Suite
Exterior
Waterfront Description Lake Privileges
Roof Type Asphalt Shing
Porch Open
Garage No
Building
Lot Description Urban, Ample Parking, Near Golf Course, Highway Access, Hospital, Ravine
Faces Hwy 60 to Grandview Drive
Sewer Sewer (Municipal)
Water Municipal
Architectural Style 1 Storey/Apt
Structure Type Wood Siding
New Construction No
Others
Senior Community false
Tax ID 488330008
Ownership Condominium
Read Less
Want to know what your home might be worth? Contact us for a FREE valuation!

Our team is ready to help you sell your home for the highest possible price ASAP
GET MORE INFORMATION





