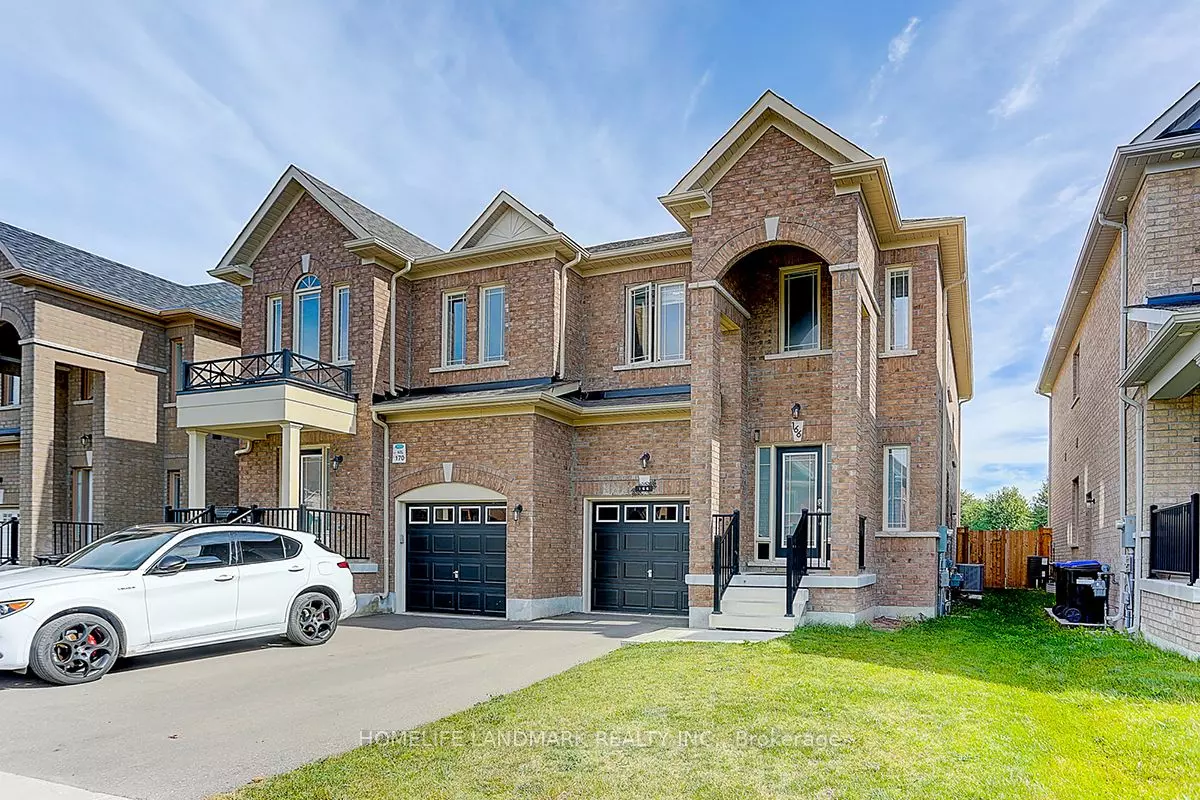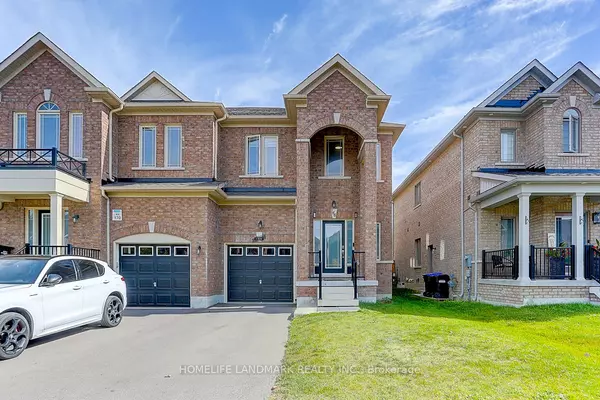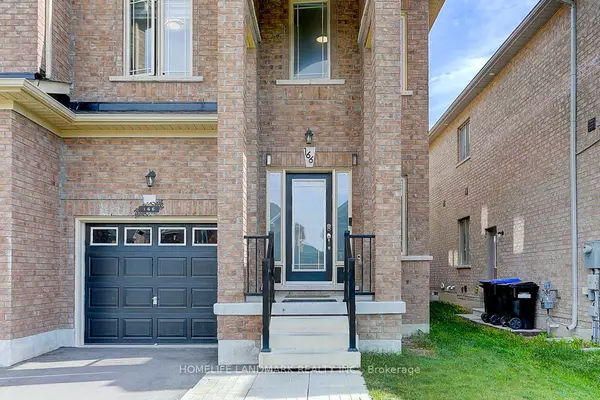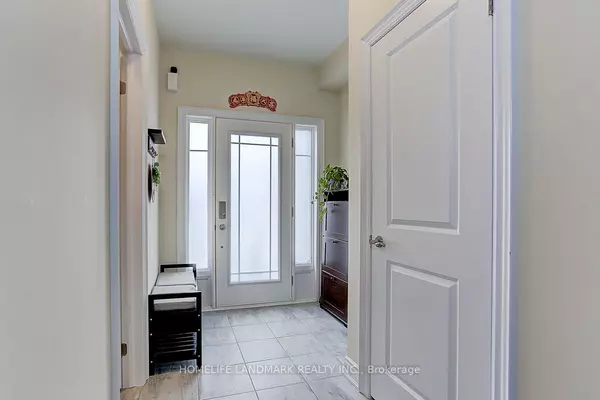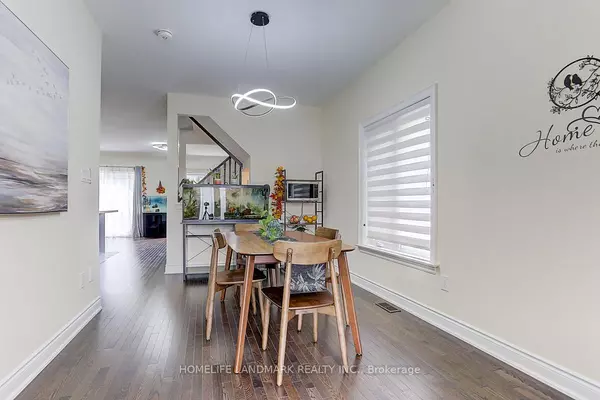$1,000,000
$1,019,000
1.9%For more information regarding the value of a property, please contact us for a free consultation.
166 Sutherland AVE Bradford West Gwillimbury, ON L3Z 4H7
5 Beds
4 Baths
Key Details
Sold Price $1,000,000
Property Type Multi-Family
Sub Type Semi-Detached
Listing Status Sold
Purchase Type For Sale
Subdivision Bradford
MLS Listing ID N9373056
Sold Date 01/20/25
Style 2-Storey
Bedrooms 5
Annual Tax Amount $4,691
Tax Year 2024
Property Sub-Type Semi-Detached
Property Description
Rare opportunity! Welcome to this stunning semi-detached home in the heart of Bradford, perfectly situated near shopping malls, schools, and essential amenities. Offering privacy and tranquility, the backyard faces an open space with no rear neighbors. Built just 4 years ago, this modern home boasts 9-foot-high ceilings on the main floor, and the open-concept design creates a spacious and inviting atmosphere throughout. With 4 large bedrooms upstairs and an additional bedroom in the newly renovated basement, there are plenty of room for the whole family. The home also features 4 bathrooms and an upgraded kitchen with a sleek countertop and back splash, perfect for culinary enthusiasts. The newly finished basement offers a versatile in-law suite, spacious recreational area, a study, and a unique fish room equipped with a sink, ideal for any fish lover. The basement can be easily converted into a rental unit with a separate entrance, adding even more value to this already impressive property. Don't miss the opportunity to own this beautiful, well-maintained home in one of Bradford's most desirable areas!
Location
Province ON
County Simcoe
Community Bradford
Area Simcoe
Rooms
Family Room Yes
Basement Finished
Kitchen 1
Separate Den/Office 1
Interior
Interior Features Guest Accommodations, In-Law Suite
Cooling Central Air
Exterior
Parking Features Available
Garage Spaces 1.0
Pool None
Roof Type Asphalt Shingle
Lot Frontage 26.34
Lot Depth 112.46
Total Parking Spaces 3
Building
Foundation Concrete
Read Less
Want to know what your home might be worth? Contact us for a FREE valuation!

Our team is ready to help you sell your home for the highest possible price ASAP
GET MORE INFORMATION

