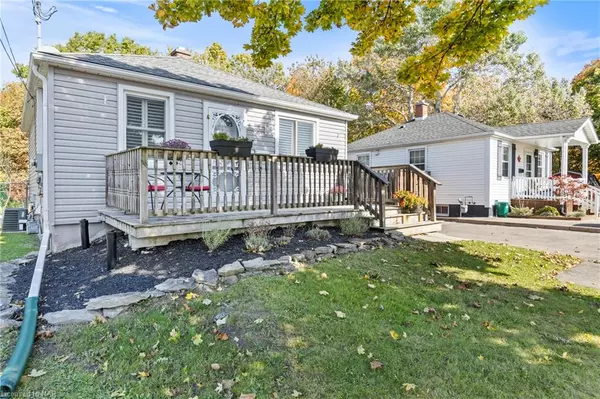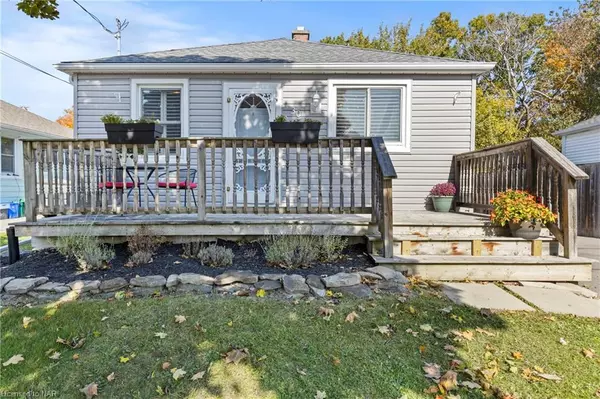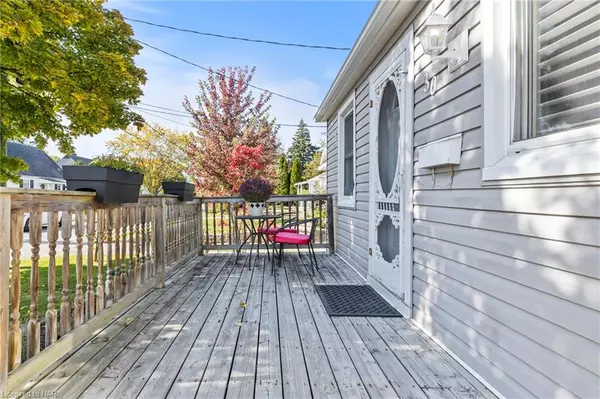$499,000
$499,000
For more information regarding the value of a property, please contact us for a free consultation.
30 Argyle Crescent St. Catharines, ON L2P 2P4
3 Beds
2 Baths
700 SqFt
Key Details
Sold Price $499,000
Property Type Single Family Home
Sub Type Single Family Residence
Listing Status Sold
Purchase Type For Sale
Square Footage 700 sqft
Price per Sqft $712
MLS Listing ID 40666371
Sold Date 10/29/24
Style Bungalow
Bedrooms 3
Full Baths 2
Abv Grd Liv Area 1,177
Originating Board Niagara
Year Built 1946
Annual Tax Amount $2,758
Property Description
This ADORABLE 2+1 bedroom, 2 FULL bathroom home offers over 1100sqft of living space, and is located on a quiet crescent backing onto greenspace. ADDITIONAL living space on the main level in the 14x7ft 3 season sunroom - used all year round with a space heater. No rear neighbours! Quick QEW access! This home is move-in ready. Lots of updates over the years. Bright kitchen with new flooring, countertops, backsplash & all new stainless steel appliances (2021). The Basement was completely renovated in 2017 with all new flooring, paint, insulation & features a rec room, 3rd bedroom & 3 pc renovated bathroom. Outside you will find a large private landscaped yard with deck overlooking the ravine & a 13 X 9.5ft custom built shed with poured concrete pad (2022), perfect for additional storage! New asphalt driveway 2022. New light fixtures throughout. New roller blinds in the sunroom. Furnace & AC 2018. Roof shingles 7 to 9 years of age.
Location
Province ON
County Niagara
Area St. Catharines
Zoning R2
Direction Eastchester to Argyle near Blain and Argyle
Rooms
Basement Full, Finished
Kitchen 1
Interior
Interior Features Other
Heating Forced Air, Natural Gas
Cooling Central Air
Fireplace No
Appliance Built-in Microwave, Dishwasher, Dryer, Refrigerator, Stove, Washer
Exterior
Garage Detached Garage, Asphalt
Garage Spaces 1.0
Roof Type Asphalt Shing
Lot Frontage 48.0
Lot Depth 100.0
Garage Yes
Building
Lot Description Urban, Rectangular, Ample Parking, City Lot, Highway Access, Open Spaces, Ravine, Schools
Faces Eastchester to Argyle near Blain and Argyle
Foundation Poured Concrete
Sewer Sewer (Municipal)
Water Municipal
Architectural Style Bungalow
Structure Type Vinyl Siding
New Construction No
Others
Senior Community false
Tax ID 462650141
Ownership Freehold/None
Read Less
Want to know what your home might be worth? Contact us for a FREE valuation!

Our team is ready to help you sell your home for the highest possible price ASAP

GET MORE INFORMATION





