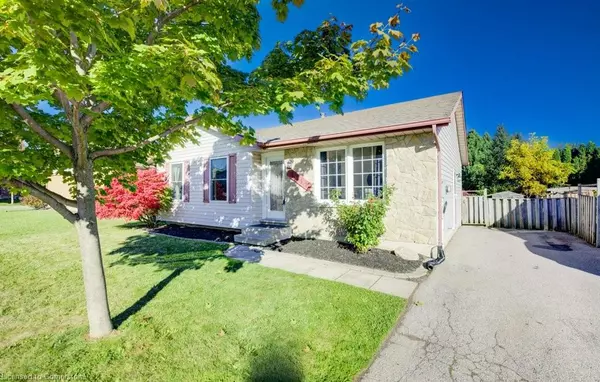$605,000
$599,900
0.9%For more information regarding the value of a property, please contact us for a free consultation.
1037 Cree Avenue Woodstock, ON N4T 1A5
4 Beds
2 Baths
1,074 SqFt
Key Details
Sold Price $605,000
Property Type Single Family Home
Sub Type Single Family Residence
Listing Status Sold
Purchase Type For Sale
Square Footage 1,074 sqft
Price per Sqft $563
MLS Listing ID 40660134
Sold Date 10/29/24
Style Bungalow
Bedrooms 4
Full Baths 1
Half Baths 1
Abv Grd Liv Area 2,020
Originating Board Waterloo Region
Year Built 1987
Annual Tax Amount $3,527
Property Sub-Type Single Family Residence
Property Description
You dont want to miss this one! Amazing bungalow in Woodstock's north end. NEW Kitchen with modern colours and ample cabintry. Convienent garden doors leading out to the oversized and fully fenced backyard with deck. The large living with picture window overlooks the streetscape and three bedrooms and updated family bath complete the main floor. The living space continues into the lower level which has a large, finished recroom plus an additional bonus space, potentially a home office or play area for the kids! There is even an additional bedroom and bath! The added bonus is the Updated High Efficency Furnace and AC! A short walk to Algonquin public school and the Sobey's shopping plaza. This home is perfect for first time buyers, downsizes or investors.
Location
Province ON
County Oxford
Area Woodstock
Zoning R1
Direction DEVONSHIRE
Rooms
Other Rooms Playground
Basement Full, Finished, Sump Pump
Kitchen 1
Interior
Interior Features Ceiling Fan(s), In-law Capability
Heating Forced Air, Natural Gas
Cooling Central Air
Fireplace No
Laundry In Basement
Exterior
Fence Full
Roof Type Asphalt Shing
Porch Deck
Lot Frontage 46.84
Lot Depth 120.55
Garage No
Building
Lot Description Urban, Irregular Lot, Park, Public Transit, Schools
Faces DEVONSHIRE
Foundation Concrete Perimeter
Sewer Sewer (Municipal)
Water Municipal
Architectural Style Bungalow
Structure Type Brick,Vinyl Siding
New Construction No
Others
Senior Community false
Tax ID 001340685
Ownership Freehold/None
Read Less
Want to know what your home might be worth? Contact us for a FREE valuation!

Our team is ready to help you sell your home for the highest possible price ASAP
GET MORE INFORMATION





