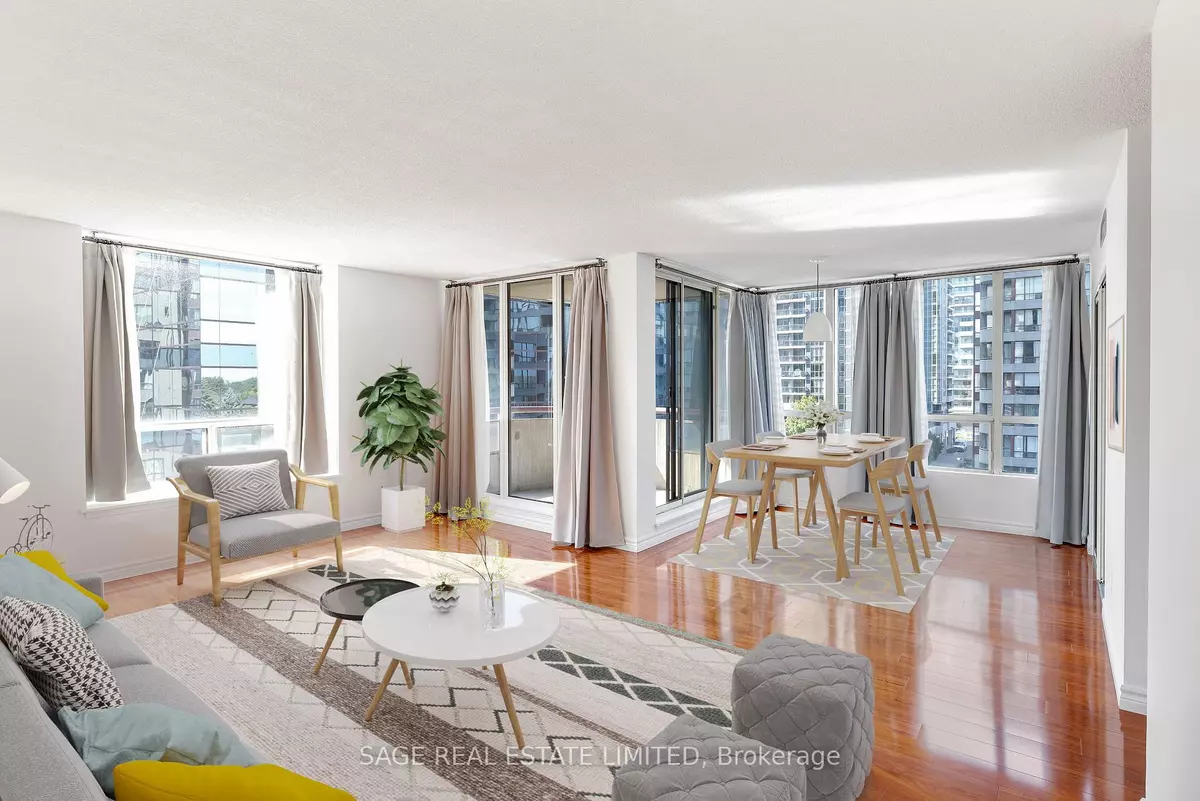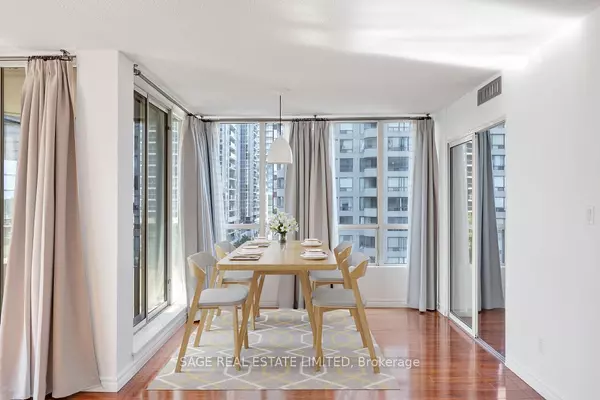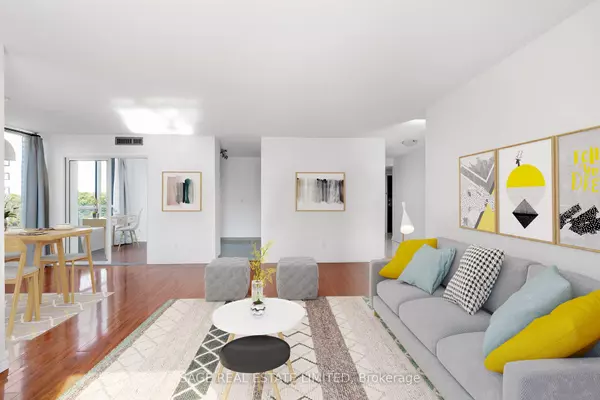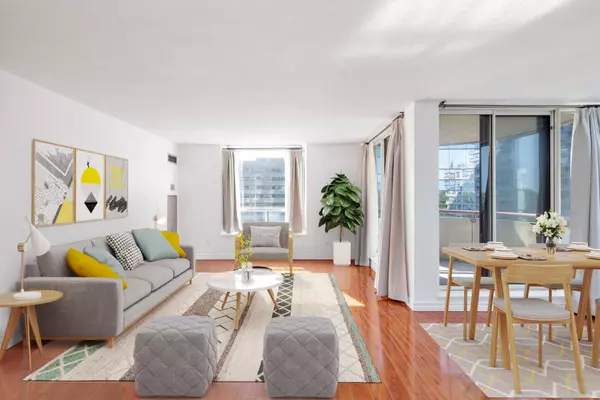$645,000
$689,000
6.4%For more information regarding the value of a property, please contact us for a free consultation.
5765 Yonge ST #603 Toronto C14, ON M2M 4H9
3 Beds
2 Baths
Key Details
Sold Price $645,000
Property Type Condo
Sub Type Condo Apartment
Listing Status Sold
Purchase Type For Sale
Approx. Sqft 1200-1399
Subdivision Newtonbrook East
MLS Listing ID C9346183
Sold Date 12/19/24
Style Apartment
Bedrooms 3
HOA Fees $1,094
Annual Tax Amount $2,725
Tax Year 2024
Property Sub-Type Condo Apartment
Property Description
Welcome to Unit 603 at 5765 Yonge St!This beautifully bright 2+1 bedroom, 2-bathroom condo spans over 1200 square feet, offering open and inviting spaces designed for comfort and functionality. The natural light fills the home, enhancing the airy feel, while the primary bedroom offers a private ensuite and a peaceful retreat. The additional den space is perfect for working from home or unwinding in a cozy reading nook. The private balcony is an ideal spot for morning coffee with lovely city views.Located just steps from Finch Station, transit access is a breeze with seamless connections across the city. In the heart of North York, this condo is surrounded by an eclectic range of dining options. From steaks at The Keg to authentic Korean dishes nearby, theres always something to satisfy your cravings. Hendon Park offers green space for leisurely walks, while Centerpoint Mall and Bayview Village provide excellent shopping just minutes away.With all the best amenities at your doorstep, this condo perfectly balances vibrant city living with everyday convenience.
Location
Province ON
County Toronto
Community Newtonbrook East
Area Toronto
Rooms
Family Room No
Basement None
Kitchen 1
Separate Den/Office 1
Interior
Interior Features Other, Carpet Free
Cooling Central Air
Laundry Ensuite
Exterior
Parking Features Underground
Garage Spaces 1.0
Amenities Available Visitor Parking, Squash/Racquet Court, Recreation Room, Party Room/Meeting Room, Indoor Pool, Exercise Room
View City
Exposure North West
Total Parking Spaces 1
Building
Locker None
Others
Security Features Security System,Security Guard
Pets Allowed No
Read Less
Want to know what your home might be worth? Contact us for a FREE valuation!

Our team is ready to help you sell your home for the highest possible price ASAP
GET MORE INFORMATION





