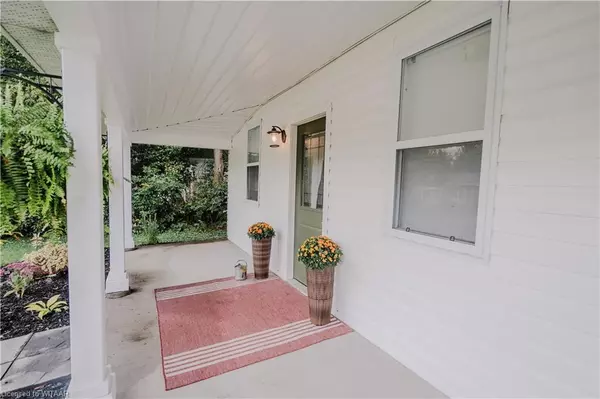$380,000
$399,900
5.0%For more information regarding the value of a property, please contact us for a free consultation.
9 Main Street Sundridge, ON P0A 1Z0
3 Beds
2 Baths
1,600 SqFt
Key Details
Sold Price $380,000
Property Type Single Family Home
Sub Type Single Family Residence
Listing Status Sold
Purchase Type For Sale
Square Footage 1,600 sqft
Price per Sqft $237
MLS Listing ID 40646337
Sold Date 10/28/24
Style 1.5 Storey
Bedrooms 3
Full Baths 1
Half Baths 1
Abv Grd Liv Area 1,600
Originating Board Woodstock-Ingersoll Tillsonburg
Annual Tax Amount $1,887
Property Description
Economical family home with 3 bedrooms and 1 ½ bathrooms. Nice size lot, all fenced in for family and pets. The home has had many recent upgrades including flooring, plumbing, electrical and decorating. Only a short walk to the beach at Lake Bernard. Close Proximity to Ontario Snowmobile Trails. Could be a nice recreational property or permanent residence. Vacant for quick possession. Come and take a look, don’t miss out.
Location
Province ON
County Parry Sound
Area Sundridge
Zoning R1
Direction Hwy 11 to Exit 276 For Hwy 124 N. Into Sundridge then Turn Right on Main Street, House is on the Right.
Rooms
Other Rooms Shed(s)
Basement Exposed Rock, Partial, Unfinished
Kitchen 1
Interior
Heating Hot Water, Forced Air, Natural Gas
Cooling Window Unit(s)
Fireplace No
Window Features Window Coverings
Appliance Water Heater Owned, Dryer, Hot Water Tank Owned, Refrigerator, Stove, Washer
Laundry In Bathroom
Exterior
Parking Features Gravel
Utilities Available Electricity Connected, Garbage/Sanitary Collection, High Speed Internet Avail, Natural Gas Connected
Roof Type Asphalt
Porch Deck, Porch
Lot Frontage 65.4
Lot Depth 165.0
Garage No
Building
Lot Description Urban, Rectangular, Beach, Place of Worship, Playground Nearby, Rec./Community Centre
Faces Hwy 11 to Exit 276 For Hwy 124 N. Into Sundridge then Turn Right on Main Street, House is on the Right.
Foundation Stone
Sewer Sewer (Municipal)
Water Dug Well
Architectural Style 1.5 Storey
Structure Type Vinyl Siding
New Construction No
Schools
Elementary Schools Sundridge Centennial
High Schools Almagun Highlands
Others
Senior Community false
Tax ID 520740284
Ownership Freehold/None
Read Less
Want to know what your home might be worth? Contact us for a FREE valuation!

Our team is ready to help you sell your home for the highest possible price ASAP

GET MORE INFORMATION





