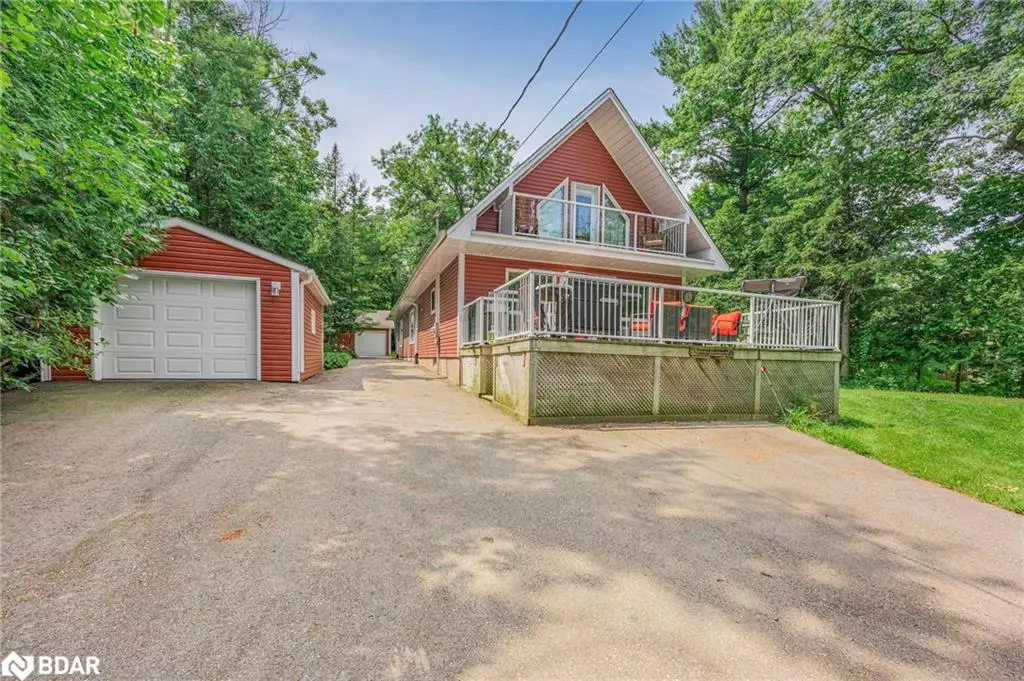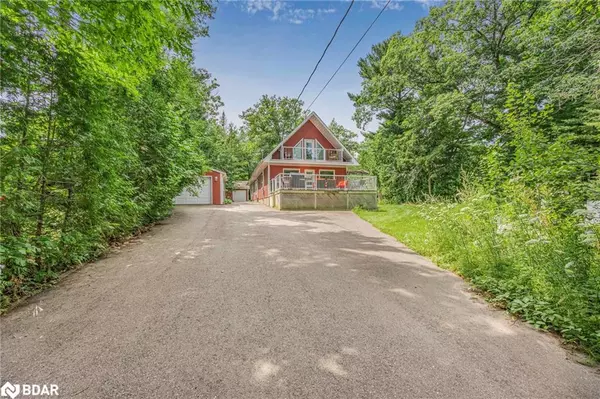$823,800
$855,000
3.6%For more information regarding the value of a property, please contact us for a free consultation.
10 Bayside Avenue Tay, ON L0K 2A0
4 Beds
3 Baths
2,419 SqFt
Key Details
Sold Price $823,800
Property Type Single Family Home
Sub Type Single Family Residence
Listing Status Sold
Purchase Type For Sale
Square Footage 2,419 sqft
Price per Sqft $340
MLS Listing ID 40652766
Sold Date 10/28/24
Style 1.5 Storey
Bedrooms 4
Full Baths 2
Half Baths 1
Abv Grd Liv Area 2,419
Originating Board Barrie
Year Built 1990
Annual Tax Amount $4,521
Lot Size 0.590 Acres
Acres 0.59
Property Description
Welcome to your dream home in the picturesque community of Victoria Harbour! This stunning two-story residence boasts over 2,600 square feet of elegant living space, perfectly designed to accommodate your family's every need. The main floor features an open-concept layout with a large living room, perfect for entertaining guests or cozying up with family. The gourmet kitchen is a chef's delight, complete with modern appliances, ample cabinetry. Adjacent to the kitchen is a bright and airy dining area with large windows that offer scenic views of the beautifully landscape. The main floor also includes a luxurious master suite, providing the ultimate convenience and privacy. This master bedroom features a walk-in closet and an en-suite bathroom. Upstairs, you will find three additional well-appointed bedrooms and a bathroom, offering plenty of space for family members or guests. This home is situated on a large lot with a private backyard oasis. The outdoor space is perfect for summer barbecues, gardening, or simply relaxing in the serene environment. In addition to the main house, there are two detached garages on site, providing ample parking and storage for vehicles, tools, or recreational equipment. Don't miss the opportunity to make this beautiful house your forever home! Schedule a viewing today and experience the best of Victoria Harbour living.
Location
Province ON
County Simcoe County
Area Tay
Zoning RS
Direction HWY-12 W right to Park St, right to Davis Dr, right to Bayside Ave to end
Rooms
Other Rooms Workshop
Basement Crawl Space, Unfinished, Sump Pump
Kitchen 1
Interior
Interior Features Ceiling Fan(s)
Heating Forced Air
Cooling Central Air
Fireplaces Type Gas
Fireplace Yes
Window Features Skylight(s)
Appliance Water Heater, Water Softener, Dishwasher, Dryer, Refrigerator, Stove, Washer
Laundry Main Level
Exterior
Parking Features Detached Garage
Garage Spaces 2.0
Utilities Available Natural Gas Connected
Roof Type Asphalt Shing
Lot Frontage 100.0
Lot Depth 247.0
Garage Yes
Building
Lot Description Rural, Rectangular, Other
Faces HWY-12 W right to Park St, right to Davis Dr, right to Bayside Ave to end
Foundation Concrete Block, Slab
Sewer Septic Tank
Water Drilled Well
Architectural Style 1.5 Storey
Structure Type Vinyl Siding
New Construction No
Schools
Elementary Schools Tay Shores Ps | St Antoine Daniel Cs
High Schools Georgian Bay Dhs | St. Theresa'S Catholic Hs
Others
Senior Community false
Tax ID 584950085
Ownership Freehold/None
Read Less
Want to know what your home might be worth? Contact us for a FREE valuation!

Our team is ready to help you sell your home for the highest possible price ASAP

GET MORE INFORMATION





