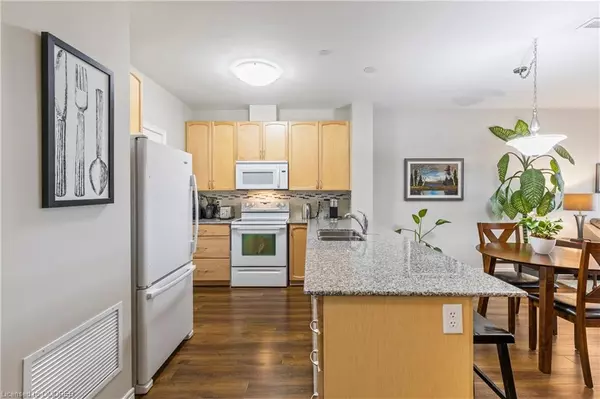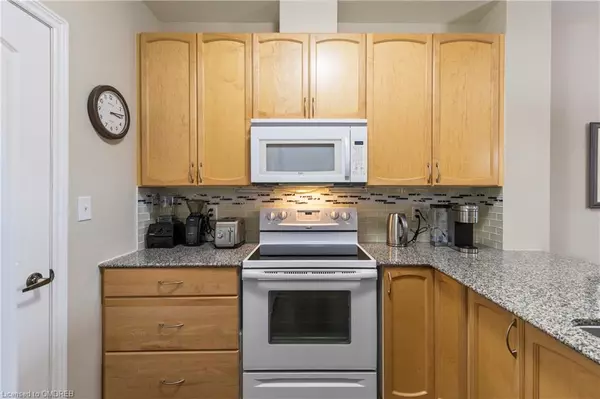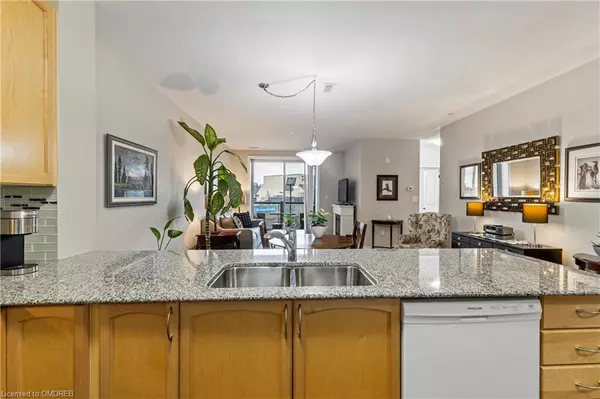$780,000
$788,000
1.0%For more information regarding the value of a property, please contact us for a free consultation.
383 Main Street E #212 Milton, ON L9T 8K8
2 Beds
2 Baths
1,235 SqFt
Key Details
Sold Price $780,000
Property Type Condo
Sub Type Condo/Apt Unit
Listing Status Sold
Purchase Type For Sale
Square Footage 1,235 sqft
Price per Sqft $631
MLS Listing ID 40657927
Sold Date 10/28/24
Style 1 Storey/Apt
Bedrooms 2
Full Baths 2
HOA Fees $529/mo
HOA Y/N Yes
Abv Grd Liv Area 1,235
Originating Board Oakville
Year Built 2011
Annual Tax Amount $3,249
Property Description
Amazing value for one of the largest units in Milton's GreenLife Condos on Main. Built in 2011 with state-of-the art environmentally friendly building technology such as ground source (Geo-thermal) heating and cooling, on-grid electricity from the building's on-site solar panels and solar street lighting. This 2 Bedroom + Den 1,235 sq. ft. unit includes soaring 9ft ceilings, upgraded hardwood flooring, neutral paint and decor, granite counters, separate shower in the ensuite and so much more. Enjoy the summer on your south-facing unit with views of Main St. Building amenities include underground parking, visitor parking, games room, gym/workout room and meeting/party room. Easy highway access for commuters and within walking distance to GO transit. Fabulous downtown location close to Saturday Farmer's Market, shops, parks and trails.
Location
Province ON
County Halton
Area 2 - Milton
Zoning M1
Direction ONTARIO STREET TO MAIN STREET EAST
Rooms
Basement None
Kitchen 1
Interior
Interior Features Elevator, Solar Owned
Heating Geothermal, Solar
Cooling Other
Fireplace No
Appliance Built-in Microwave, Dishwasher, Dryer, Refrigerator, Stove, Washer
Laundry In-Suite
Exterior
Exterior Feature Balcony, Controlled Entry, Landscaped
Garage Spaces 1.0
View Y/N true
View City, Downtown
Roof Type Flat,Membrane,Solar
Handicap Access Accessible Doors, Accessible Elevator Installed, Accessible Hallway(s), Low Pile Carpeting
Porch Terrace
Garage Yes
Building
Lot Description Urban, Arts Centre, City Lot, Highway Access, Public Transit, Shopping Nearby, Trails
Faces ONTARIO STREET TO MAIN STREET EAST
Foundation Concrete Perimeter
Sewer Sewer (Municipal)
Water Municipal
Architectural Style 1 Storey/Apt
Structure Type Brick,Concrete
New Construction Yes
Others
HOA Fee Include Insurance,Building Maintenance,Common Elements,Parking,Trash,Property Management Fees,Snow Removal,Water
Senior Community false
Tax ID 258980097
Ownership Condominium
Read Less
Want to know what your home might be worth? Contact us for a FREE valuation!

Our team is ready to help you sell your home for the highest possible price ASAP

GET MORE INFORMATION





