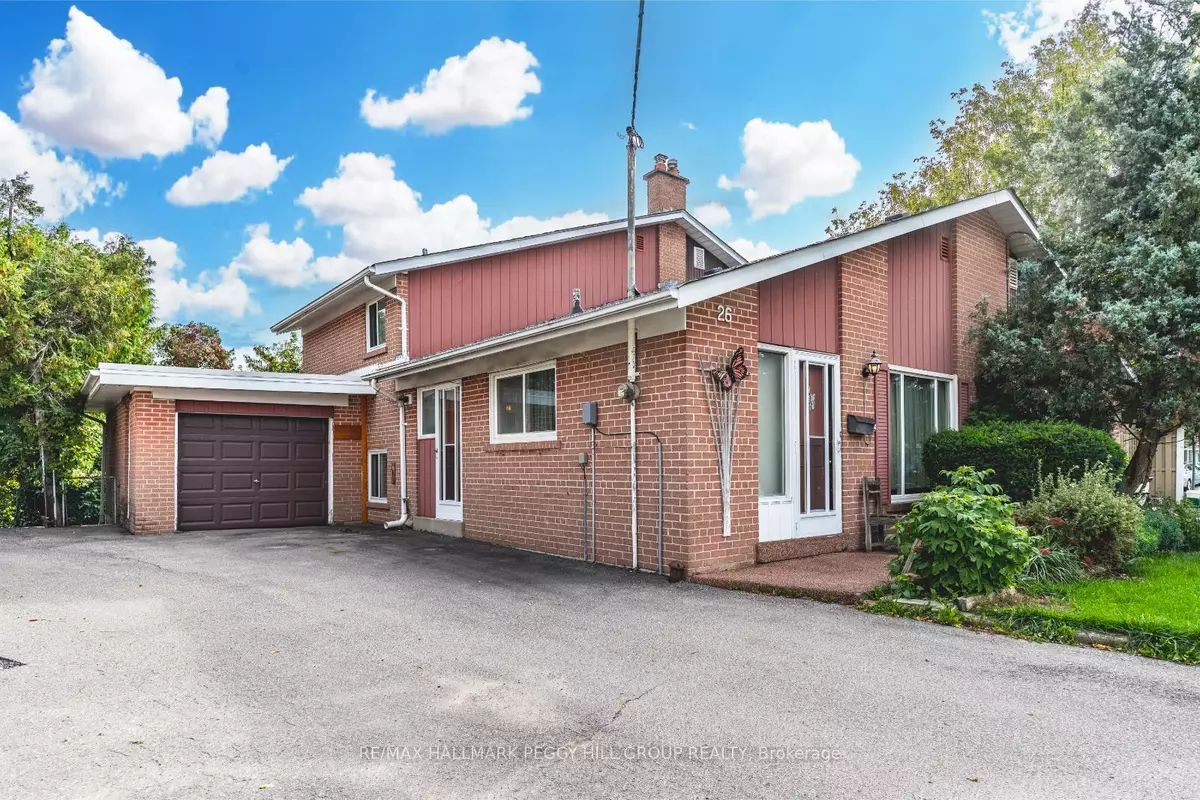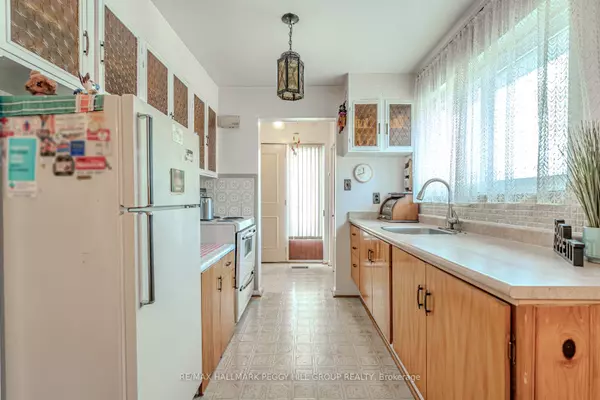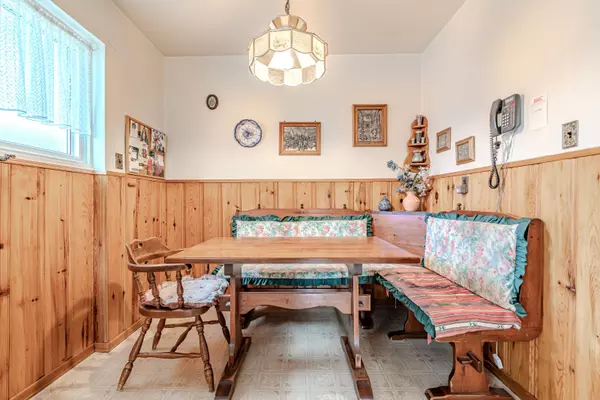$800,000
$699,900
14.3%For more information regarding the value of a property, please contact us for a free consultation.
26 Azalea CT Toronto W05, ON M9M 1V1
4 Beds
2 Baths
Key Details
Sold Price $800,000
Property Type Multi-Family
Sub Type Semi-Detached
Listing Status Sold
Purchase Type For Sale
Approx. Sqft 1100-1500
Subdivision Humbermede
MLS Listing ID W9390794
Sold Date 01/09/25
Style Other
Bedrooms 4
Annual Tax Amount $3,540
Tax Year 2024
Property Sub-Type Semi-Detached
Property Description
SEIZE YOUR CHANCE TO ENTER THE TORONTO MARKET WITH THIS HOME ON A QUIET CUL-DE-SAC BACKING ONTO SCENIC TRAILS! Welcome to 26 Azalea Court, an exceptional opportunity in a prime Toronto neighbourhood! This semi-detached home is nestled on a tranquil cul-de-sac, providing a serene retreat while being just steps away from the picturesque St. Lucie Park Trail. Enjoy direct access to St. Lucie Park and the Humber River Recreational Parks, where you can explore kilometres of scenic walking and biking trails. This well-maintained home has been cherished by the same owner for 52 years, showcasing pride of ownership throughout. With multiple entries, it offers the flexibility to easily convert into a multi-generational residence or a potential investment property. The attached one-car garage adds convenience to your daily routine. Step outside to your private patio and backyard, enveloped by lush greenery providing a perfect space for outdoor gatherings or quiet moments in nature. Enjoy enhanced comfort and peace of mind with numerous quality updates, including newer windows, furnace, A/C, and durable shingles. The interior features updated flooring in the bathrooms and primary bedroom, along with a renovated main bathroom complete with an updated toilet, bath/shower combo, and faucet. With local schools and amenities just a short walk away, and major highways, shopping, recreational centres, hospitals, and the new Finch Light Rail Transit all nearby, this location offers unparalleled convenience. Dont miss out on this wonderful chance to personalize and transform this quality-built property into your dream home!
Location
Province ON
County Toronto
Community Humbermede
Area Toronto
Zoning RM (f18.0; a665; u4)
Rooms
Family Room No
Basement Partially Finished, Partial Basement
Kitchen 1
Interior
Interior Features In-Law Capability, Water Heater
Cooling Central Air
Exterior
Exterior Feature Patio, Porch
Parking Features Private
Garage Spaces 1.0
Pool None
View City
Roof Type Asphalt Shingle
Lot Frontage 27.17
Lot Depth 116.39
Total Parking Spaces 5
Building
Foundation Concrete
Others
Security Features Smoke Detector
Read Less
Want to know what your home might be worth? Contact us for a FREE valuation!

Our team is ready to help you sell your home for the highest possible price ASAP
GET MORE INFORMATION





