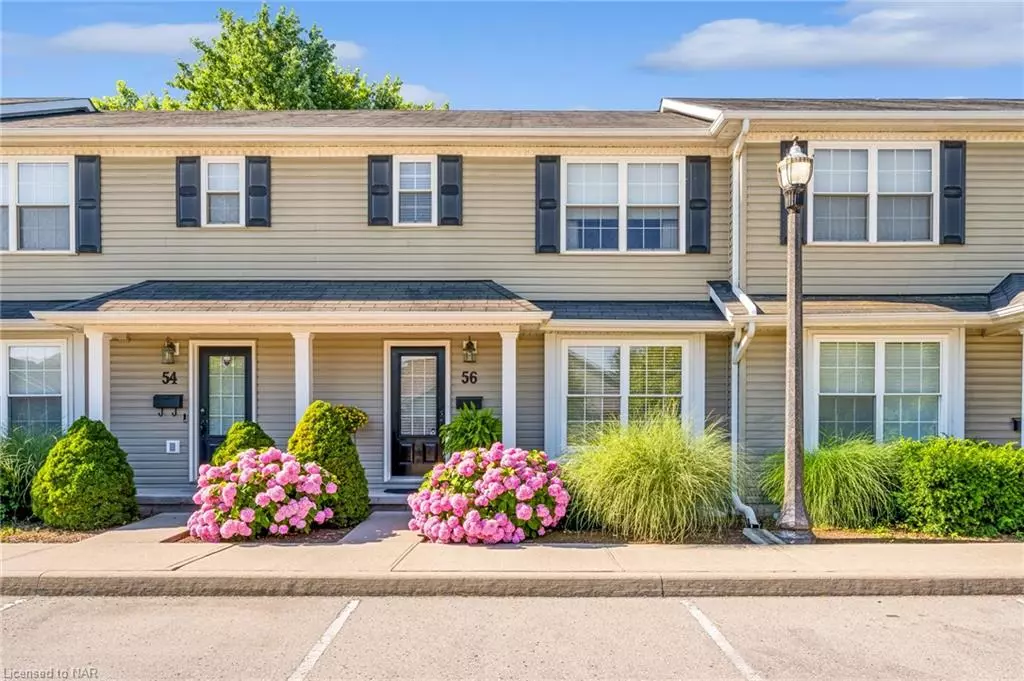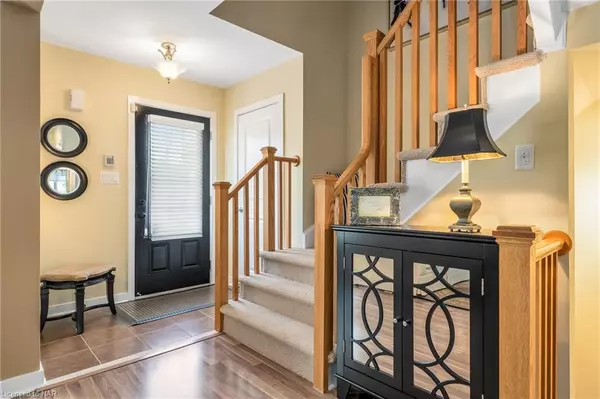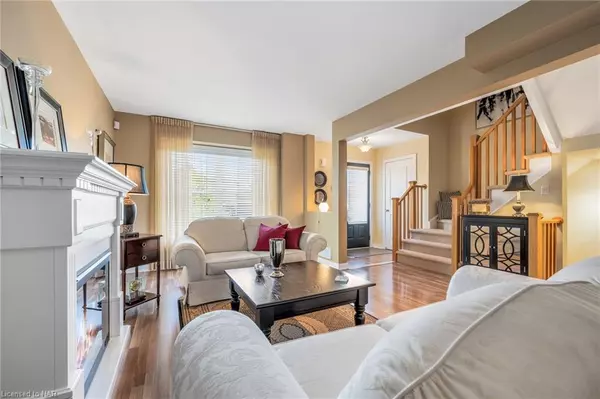$465,000
$499,900
7.0%For more information regarding the value of a property, please contact us for a free consultation.
56 Chicory Crescent St. Catharines, ON L2R 0A5
3 Beds
2 Baths
1,282 SqFt
Key Details
Sold Price $465,000
Property Type Townhouse
Sub Type Row/Townhouse
Listing Status Sold
Purchase Type For Sale
Square Footage 1,282 sqft
Price per Sqft $362
MLS Listing ID 40646486
Sold Date 10/29/24
Style Two Story
Bedrooms 3
Full Baths 1
Half Baths 1
HOA Fees $355/mo
HOA Y/N Yes
Abv Grd Liv Area 1,282
Originating Board Niagara
Year Built 2011
Annual Tax Amount $3,231
Property Description
Beautifully kept, elegant and polished. Sitting in a small enclave of only 14 townhouses built in 2012, this unit stands out with lush landscaping surrounding a cute covered porch. It is located on a cul-de-sac away from busy streets, but conveniently just a walk away from a grocery store, café, pharmacy, gyms, and even Montebello Park for Grape and Wine! The practical floor plan features an entry foyer with coat closet and main floor powder room for guests. It opens to a large, pristine living room that could be configured in so many ways. The clean & bright eat-in kitchen faces the backyard, streaming in light from the sliding doors in the dining area. Enjoy the shade of leafy trees in the landscaped backyard, where you will enjoy beautiful morning sun.
The second floor features 3 lovely bedrooms and a convenient bedroom-level laundry tucked away at the landing. The north-facing primary bedroom is a retreat, with its windowed walk-in closet, and an ensuite privilege bathroom with a wide vanity perfect for getting ready in the morning. Downstairs the high & dry unfinished basement is in great shape with tons of space to fill in as you wish, and a rough-in ready to add another bathroom. Everything is taken care of here with a low condo fee, and your dedicated parking space is right in front of your door. When you drive onto Chicory Crescent with its cute colourful houses, you feel like you’re in a different world! This impeccable home stands out, make it your own before someone else does.
Location
Province ON
County Niagara
Area St. Catharines
Zoning R3
Direction CARLTON ST TO HAIG ST TO VENTURA DRIVE TO CHICORY CRES - MIDDLE OF THE STREET \"U\"
Rooms
Basement Full, Unfinished
Kitchen 1
Interior
Interior Features Ceiling Fan(s)
Heating Forced Air, Natural Gas
Cooling Central Air
Fireplace No
Window Features Window Coverings
Appliance Water Heater, Dishwasher, Dryer, Microwave, Refrigerator, Stove, Washer
Exterior
Garage Exclusive
Roof Type Asphalt Shing
Garage No
Building
Lot Description Urban, Arts Centre, Cul-De-Sac, City Lot, Highway Access, Major Anchor, Park, Place of Worship, Playground Nearby, Public Transit, Schools, Shopping Nearby
Faces CARLTON ST TO HAIG ST TO VENTURA DRIVE TO CHICORY CRES - MIDDLE OF THE STREET \"U\"
Foundation Poured Concrete
Sewer Sewer (Municipal)
Water Municipal
Architectural Style Two Story
Structure Type Aluminum Siding,Vinyl Siding
New Construction No
Others
HOA Fee Include Insurance,Common Elements,Maintenance Grounds,Parking,Roof,Snow Removal,Water
Senior Community false
Tax ID 469230012
Ownership Condominium
Read Less
Want to know what your home might be worth? Contact us for a FREE valuation!

Our team is ready to help you sell your home for the highest possible price ASAP

GET MORE INFORMATION





