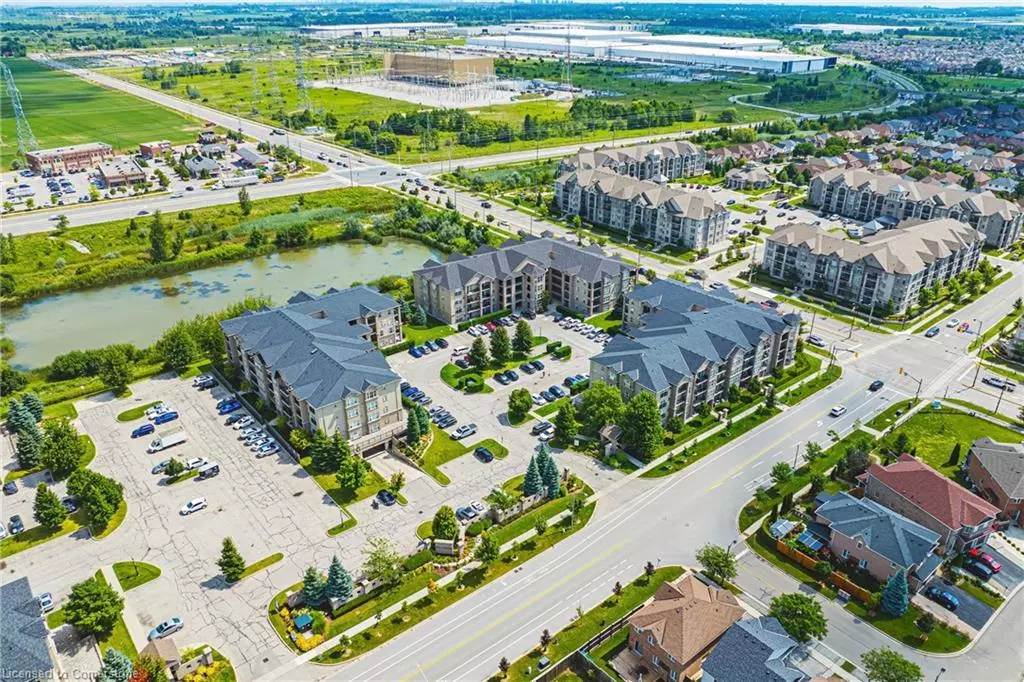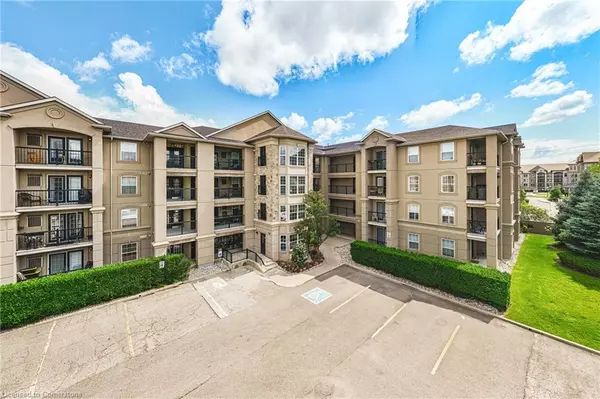$750,000
$759,900
1.3%For more information regarding the value of a property, please contact us for a free consultation.
1491 Maple Avenue #212 Milton, ON L9T 0B8
3 Beds
2 Baths
1,339 SqFt
Key Details
Sold Price $750,000
Property Type Condo
Sub Type Condo/Apt Unit
Listing Status Sold
Purchase Type For Sale
Square Footage 1,339 sqft
Price per Sqft $560
MLS Listing ID XH4206147
Sold Date 10/28/24
Style 1 Storey/Apt
Bedrooms 3
Full Baths 2
HOA Fees $654
HOA Y/N Yes
Abv Grd Liv Area 1,339
Originating Board Hamilton - Burlington
Year Built 2009
Annual Tax Amount $2,946
Property Description
Welcome to this stunning, extremely spacious, move-in ready & rare 3-bedroom 2 bath condo in one of Milton's most desired neighbourhoods! A completely renovated, open-concept unit in Maple Crossing comes with 2 coveted underground parking spots & a large underground storage locker. Roomy balcony with BBQs permitted, southeast facing, with sitting area & huge new picture window in the master (2023). In suite laundry, ample closets upgraded light fixtures & ceiling fan in 2nd bedroom. Custom kitchen with huge pantry, granite countertops, built-in microwave, large farmhouse sink & bonus wine fridge! All floors are redone with durable Torly luxury vinyl. Quick access to 401 from Main & James Snow, a short walk to restaurants, shopping, library, parks & pool. Access to lovely common room & equipped gym on property, with ample visitor parking. Your family's next home awaits!
Location
Province ON
County Halton
Area 2 - Milton
Direction JAMES SNOW PKY N TO MAIN ST E
Rooms
Basement None
Kitchen 1
Interior
Interior Features Carpet Free, Lockers, Party Room
Heating Forced Air, Natural Gas
Fireplace No
Laundry In-Suite
Exterior
Parking Features Asphalt, Concrete, Owned
Pool None
Roof Type Tar/Gravel
Porch Juliette
Garage No
Building
Lot Description Urban, Hospital, Library
Faces JAMES SNOW PKY N TO MAIN ST E
Foundation Poured Concrete
Sewer Sewer (Municipal)
Water Municipal
Architectural Style 1 Storey/Apt
Structure Type Brick,Block
New Construction No
Others
HOA Fee Include Common Elements,Exterior Maintenance,Parking,Water
Senior Community false
Tax ID 258480054
Ownership Condominium
Read Less
Want to know what your home might be worth? Contact us for a FREE valuation!

Our team is ready to help you sell your home for the highest possible price ASAP

GET MORE INFORMATION





