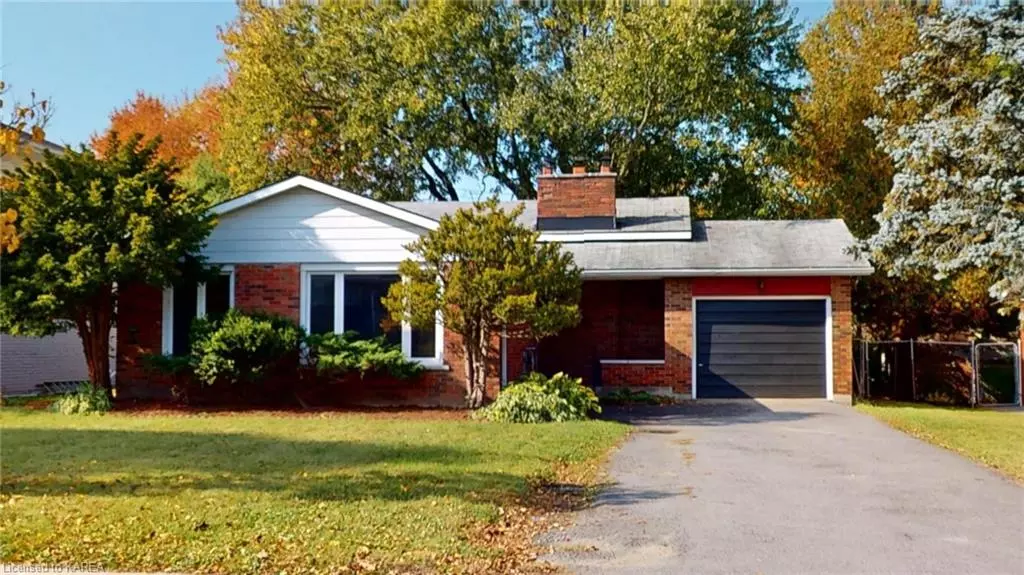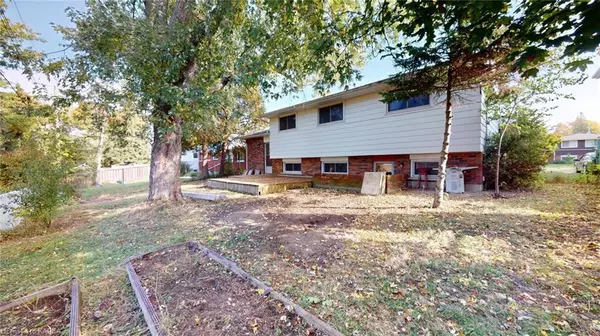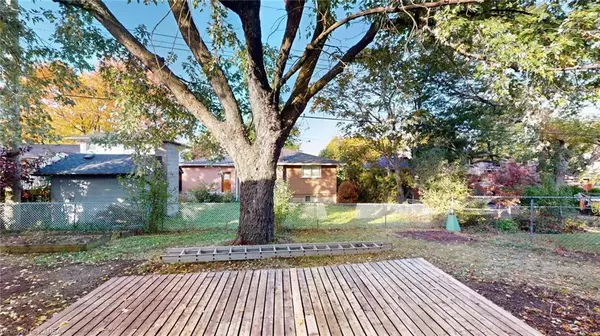$577,500
$599,900
3.7%For more information regarding the value of a property, please contact us for a free consultation.
120 Campbell Crescent Kingston, ON K7M 1Z5
3 Beds
2 Baths
1,111 SqFt
Key Details
Sold Price $577,500
Property Type Single Family Home
Sub Type Single Family Residence
Listing Status Sold
Purchase Type For Sale
Square Footage 1,111 sqft
Price per Sqft $519
MLS Listing ID 40667755
Sold Date 10/28/24
Style Backsplit
Bedrooms 3
Full Baths 1
Half Baths 1
Abv Grd Liv Area 1,657
Originating Board Kingston
Annual Tax Amount $4,331
Property Description
Location! Location! Location! This terrific family home in Polson Park is freshly painted with nice updates and perfect for downsizers or small family. Featuring oak hardwood flooring and ceramics, colonial interior doors and trim, attached garage with veranda, separate entrance via a walkup from lower level to fenced backyard, parking for several cars. Great street in a desirable neighbourhood. Don't wait to see it! Current home inspection is available. This is an Estate sale and as such is being sold as-is, where-is. Offers, if any, will be presented on October 28, 2024
Location
Province ON
County Frontenac
Area Kingston
Zoning UR8
Direction Queen Mary Rd to Campbell Crescent
Rooms
Basement Walk-Up Access, Full, Partially Finished
Kitchen 1
Interior
Interior Features Built-In Appliances
Heating Forced Air, Natural Gas
Cooling None
Fireplaces Type Electric, Insert, Recreation Room
Fireplace Yes
Appliance Water Heater, Dishwasher, Dryer, Range Hood, Refrigerator, Stove, Washer
Laundry In Basement
Exterior
Garage Attached Garage
Garage Spaces 1.0
Waterfront No
Roof Type Asphalt Shing
Lot Frontage 60.0
Lot Depth 100.0
Garage Yes
Building
Lot Description Urban, Park, Place of Worship, Public Transit, School Bus Route, Schools, Shopping Nearby
Faces Queen Mary Rd to Campbell Crescent
Foundation Block
Sewer Sewer (Municipal)
Water Municipal
Architectural Style Backsplit
Structure Type Aluminum Siding,Brick Veneer
New Construction No
Others
Senior Community false
Tax ID 360060046
Ownership Freehold/None
Read Less
Want to know what your home might be worth? Contact us for a FREE valuation!

Our team is ready to help you sell your home for the highest possible price ASAP

GET MORE INFORMATION





