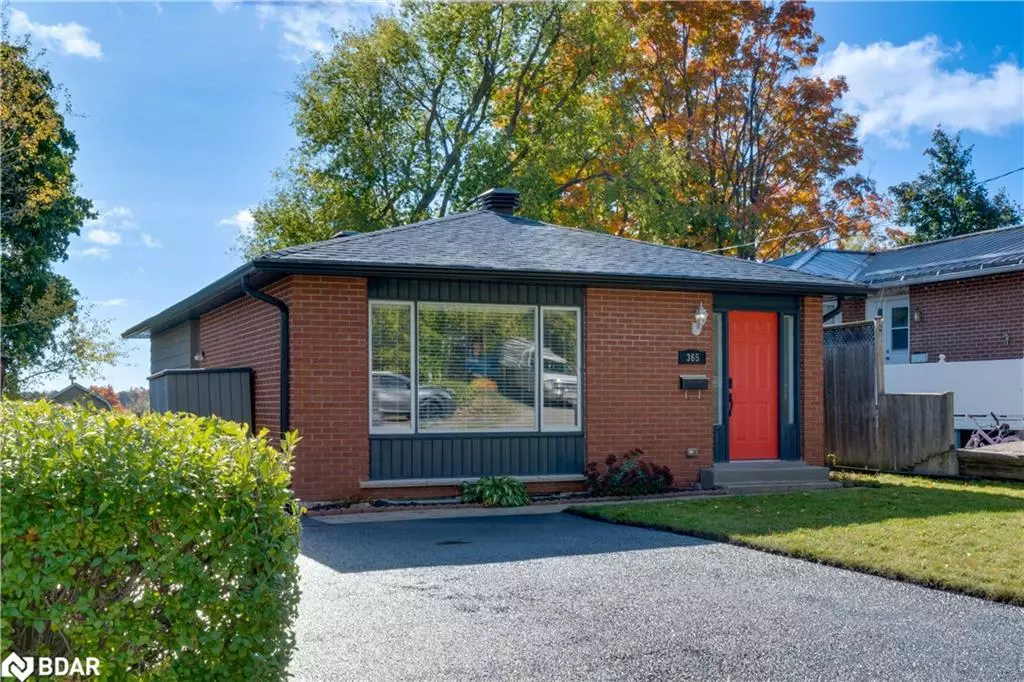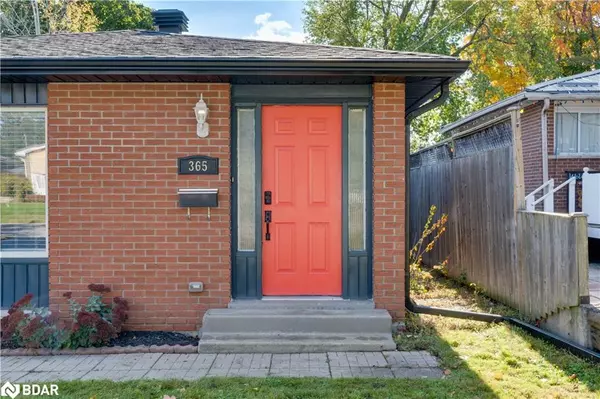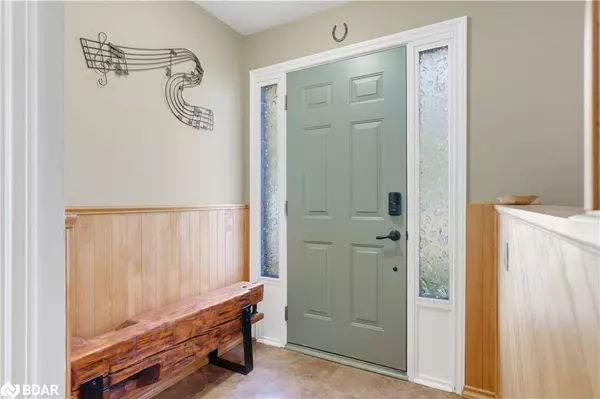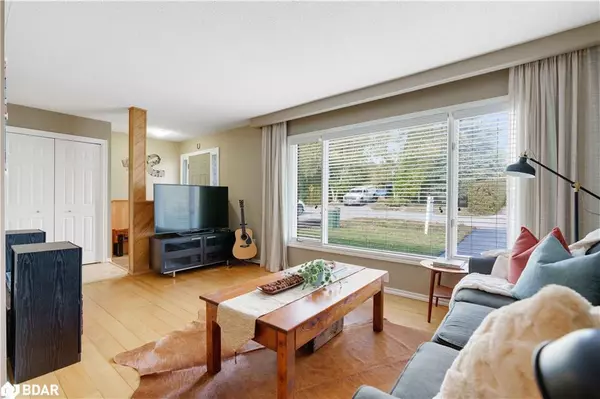$587,500
$599,900
2.1%For more information regarding the value of a property, please contact us for a free consultation.
365 Birch Street Orillia, ON L3V 2P5
4 Beds
2 Baths
1,091 SqFt
Key Details
Sold Price $587,500
Property Type Single Family Home
Sub Type Single Family Residence
Listing Status Sold
Purchase Type For Sale
Square Footage 1,091 sqft
Price per Sqft $538
MLS Listing ID 40665999
Sold Date 10/28/24
Style Bungalow
Bedrooms 4
Full Baths 1
Half Baths 1
Abv Grd Liv Area 1,091
Originating Board Barrie
Year Built 1972
Annual Tax Amount $3,178
Property Description
Welcome to this charming and spacious bungalow! Tucked away from the main roads, you can enjoy quiet living while being within walking distance of parks, schools, and restaurants. With a driveway that accommodates four cars and a generous backyard, this home is perfect for entertaining or comfortable living. Inside, you'll find four inviting bedrooms and a lovely kitchen, designed for both functionality and style. The finished basement includes a workshop in the utility room, with a separate entrance leading to the side of the house ideal for in-law potential. The backyard boasts ample garden space and a 10x12 shed equipped with power. This meticulously maintained home features a new roof installed in 2018, along with updated soffits, eaves, and fascia completed in 2019. Don't miss the opportunity to make this versatile and well-equipped home yours in a prime urban location!
Location
Province ON
County Simcoe County
Area Orillia
Zoning R2
Direction Barrie Rd to Jameson St to Birch St
Rooms
Basement Full, Finished
Kitchen 1
Interior
Interior Features High Speed Internet, Ceiling Fan(s)
Heating Forced Air, Natural Gas
Cooling Central Air
Fireplace No
Window Features Window Coverings
Appliance Water Heater Owned, Built-in Microwave, Dishwasher, Dryer, Freezer, Hot Water Tank Owned, Refrigerator, Stove, Washer
Laundry In Basement
Exterior
Exterior Feature Landscaped
Parking Features Asphalt
Fence Fence - Partial
Utilities Available Cell Service, Garbage/Sanitary Collection, Natural Gas Connected, Street Lights
Waterfront Description North
Roof Type Asphalt Shing
Porch Patio
Lot Frontage 39.92
Lot Depth 138.43
Garage No
Building
Lot Description Urban, Rectangular, Highway Access, Hospital, Landscaped, Park, Place of Worship, Schools, Trails
Faces Barrie Rd to Jameson St to Birch St
Foundation Poured Concrete
Sewer Sewer (Municipal)
Water Municipal
Architectural Style Bungalow
Structure Type Aluminum Siding,Brick Veneer
New Construction No
Schools
Elementary Schools Harriett Todd/St Bernards
High Schools Twin Lakes/Patrick Fogarty
Others
Senior Community false
Tax ID 586400143
Ownership Freehold/None
Read Less
Want to know what your home might be worth? Contact us for a FREE valuation!

Our team is ready to help you sell your home for the highest possible price ASAP

GET MORE INFORMATION





