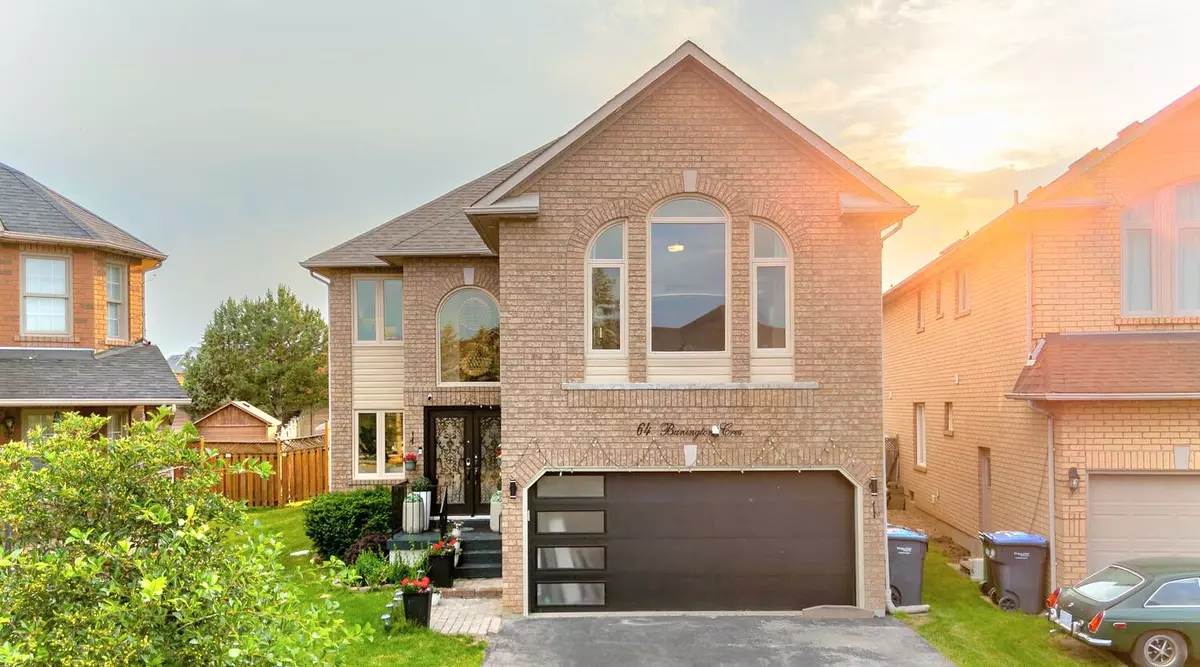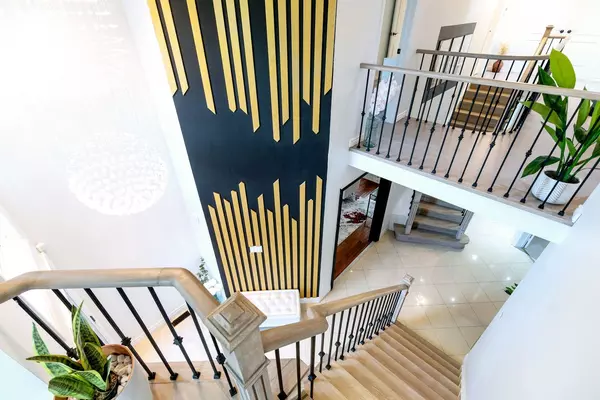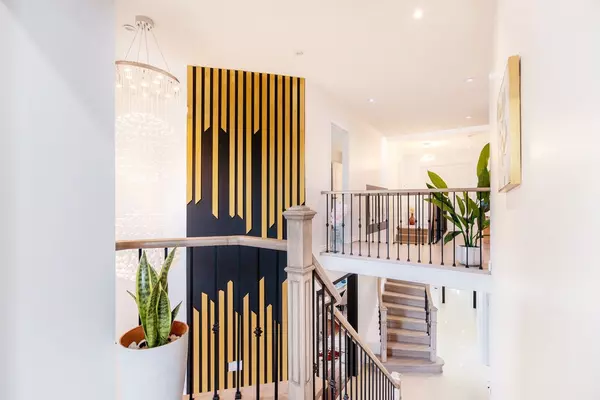$1,490,000
$1,399,999
6.4%For more information regarding the value of a property, please contact us for a free consultation.
64 Banington CRES Brampton, ON L7A 1G3
7 Beds
5 Baths
Key Details
Sold Price $1,490,000
Property Type Single Family Home
Sub Type Detached
Listing Status Sold
Purchase Type For Sale
Approx. Sqft 3000-3500
Subdivision Snelgrove
MLS Listing ID W9415698
Sold Date 12/03/24
Style 2-Storey
Bedrooms 7
Annual Tax Amount $8,356
Tax Year 2024
Property Sub-Type Detached
Property Description
Absolute Showstopper W/Lots of Upgrades.Over 3000 Sq Ft Above-Grade Unique Layout With 2 Staircase. Double Door Entry Leads To Large Front Foyer with Open to Above Ceiling. Main Floor Features Separate Formal Living and Dining, Family Room with Gas Fireplace, Office (which can be used as 6th bedroom). Laundry/Mud Room Direct Access to the Garage. Chefs Kitchen W/Built-in Wall Oven and Microwave,Mini Pop Fridge, Wine Cooler, Granite Countertop, Backsplash, Centre Island, Breakfast Area W/O Deck.Huge Pie-Shaped Backyard with I/G Heated Pool & Patio Areas- Your Very Own Cottage Backyard.Upstairs Feature 2 Primary Bedrooms With W/I Closet and Ensuite.3 Generous Sized Bedrooms, Skylight,Freshly Painted,Carpet-free, lots of Pot-lights.Professionally Finished Basement with legal Separate Entrance from backyard, Laundry,Kitchen,2 Bedroom,Bath,Wet Bar with Granite Countertop, Wine Cellar w/temperature controlled unit, lots of potlight and much more."A Must see GEM"!Ideal for extended family.
Location
Province ON
County Peel
Community Snelgrove
Area Peel
Rooms
Family Room Yes
Basement Apartment, Finished
Kitchen 2
Separate Den/Office 2
Interior
Interior Features Auto Garage Door Remote, Bar Fridge, Built-In Oven, Carpet Free, Central Vacuum
Cooling Central Air
Fireplaces Type Family Room, Natural Gas
Exterior
Parking Features Available, Private Double
Garage Spaces 6.0
Pool Inground
Roof Type Asphalt Shingle
Lot Frontage 28.81
Lot Depth 147.0
Total Parking Spaces 6
Building
Foundation Poured Concrete
Read Less
Want to know what your home might be worth? Contact us for a FREE valuation!

Our team is ready to help you sell your home for the highest possible price ASAP
GET MORE INFORMATION





