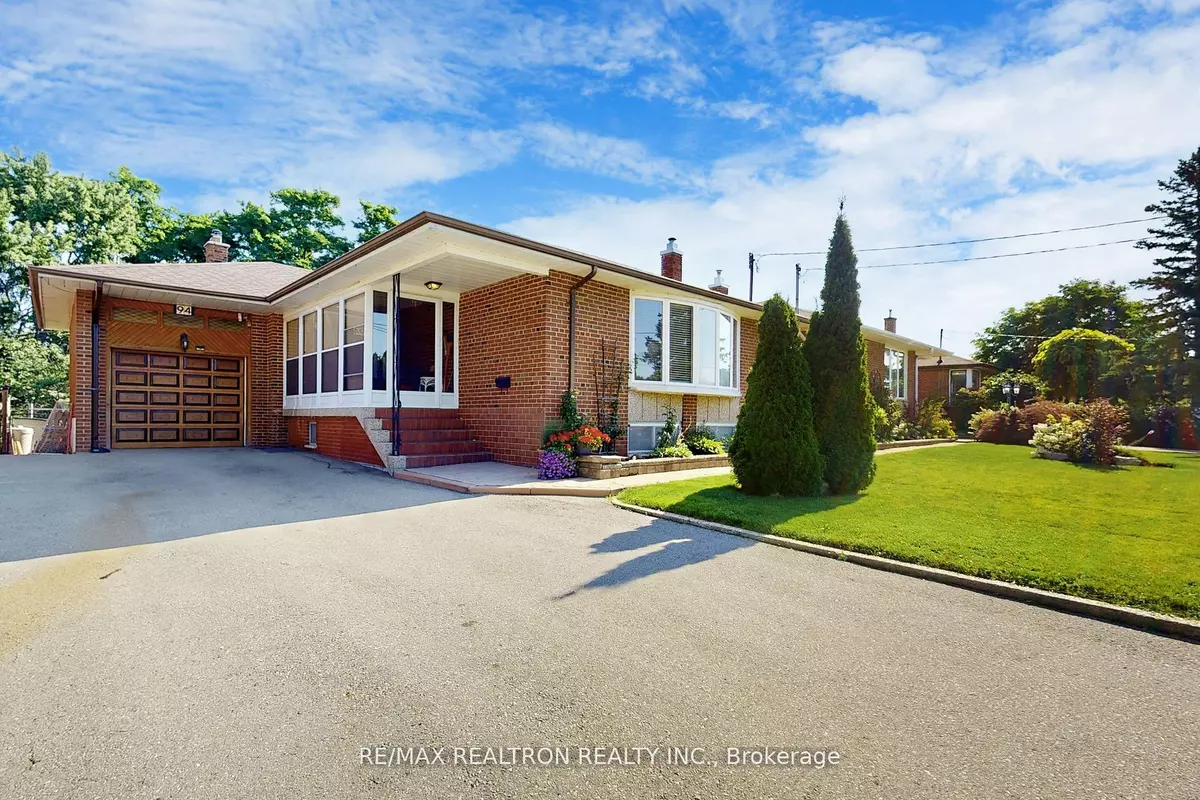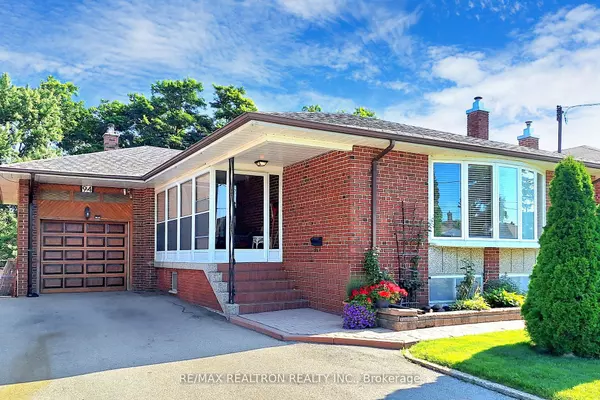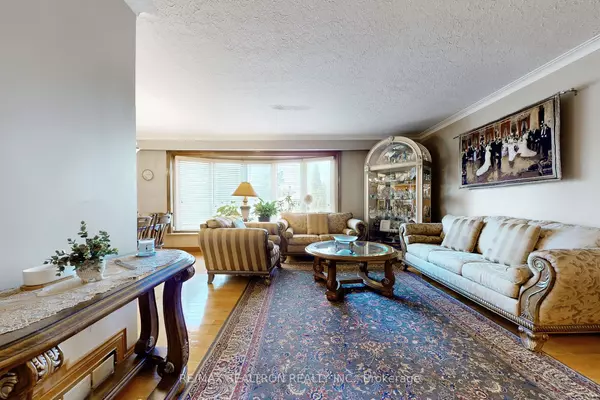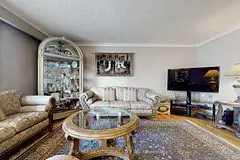$1,208,500
$1,249,000
3.2%For more information regarding the value of a property, please contact us for a free consultation.
94 Camborne AVE Toronto W05, ON M3M 2R4
4 Beds
2 Baths
Key Details
Sold Price $1,208,500
Property Type Single Family Home
Sub Type Detached
Listing Status Sold
Purchase Type For Sale
Approx. Sqft 1100-1500
Subdivision Downsview-Roding-Cfb
MLS Listing ID W9307966
Sold Date 01/31/25
Style Bungalow
Bedrooms 4
Annual Tax Amount $4,785
Tax Year 2024
Property Sub-Type Detached
Property Description
R-A-V-I-N-E!! Welcome To 94 Camborne Ave! This Beautiful 3 Bedroom, 2 Washroom Home Sits On A-Large Premium Ravine Lot! In The Heart Of High Demand Downsview Community! The Perfect Place To Raise A Family- Steps Away From Schools, Parks & All Amenities. With Over 2600 Ft Of Finished Living Space! Offers Stunning Ravine Views & Beautifully Landscaped Backyard! This Home Features Hardwood Floors, Custom Kitchen With Granite Countertops, Eat-In Kitchen, Crown Moldings, Walkout To Large Deck Overlooking Picture Perfect Ravine, Finished Walk-Out Basement, Potential For In-Law Suite/Rental Income, Featuring A 4Pc Bathroom With Glass Enclosure, Kitchen, Office/Eat-In Kitchen, Rec Room, Custom Wet Bar, Large Laundry, Cantina, Plenty Of Storage, Walkout To Sunroom/Backyard! Step Outside And Take Some Time To Enjoy The Peaceful Backyard, The Perfect Place To Entertain Or Simply Relax And Unwind. Don't Miss Out On The Opportunity To Own This Beautiful Property In A Highly Sought-After Location!
Location
Province ON
County Toronto
Community Downsview-Roding-Cfb
Area Toronto
Rooms
Family Room Yes
Basement Finished with Walk-Out, Separate Entrance
Kitchen 2
Separate Den/Office 1
Interior
Interior Features None
Cooling Central Air
Exterior
Parking Features Private Double
Garage Spaces 1.0
Pool None
Roof Type Unknown
Lot Frontage 50.0
Lot Depth 120.0
Total Parking Spaces 6
Building
Foundation Unknown
Others
Security Features None
Read Less
Want to know what your home might be worth? Contact us for a FREE valuation!

Our team is ready to help you sell your home for the highest possible price ASAP
GET MORE INFORMATION





