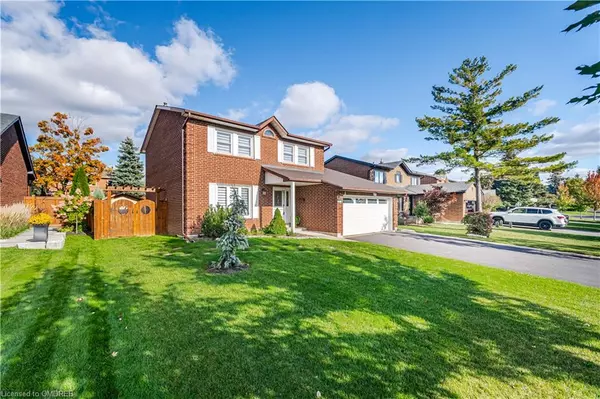$1,235,000
$1,199,000
3.0%For more information regarding the value of a property, please contact us for a free consultation.
547 Marcellus Avenue Milton, ON L9T 4E7
3 Beds
3 Baths
1,897 SqFt
Key Details
Sold Price $1,235,000
Property Type Single Family Home
Sub Type Single Family Residence
Listing Status Sold
Purchase Type For Sale
Square Footage 1,897 sqft
Price per Sqft $651
MLS Listing ID 40665371
Sold Date 10/25/24
Style Two Story
Bedrooms 3
Full Baths 2
Half Baths 1
Abv Grd Liv Area 1,897
Originating Board Oakville
Year Built 1985
Annual Tax Amount $5,699
Property Description
Welcome to this gorgeous home located on a quiet street in Timberlea, one of the most prestigious Milton neighbourhoods. This home sits on a large 60-foot wide lot (114 deep) and offers approximately 1900 square feet of living space above grade. The sprawling main floor is great for entertaining, includes a spacious living area, a beautiful, renovated kitchen with island and extension to the dining area and separate family room with built-in shelves and walk out to the deck. The second level boasts 3 large bedrooms and a large, newly renovated 5-piece bathroom. The finished basement features a gas fireplace, laundry room, 3-piece bathroom and a large recreation area. The big backyard is perfect for outdoor living and features a wood deck with a private hot tub area and storage shed. This home is a must see for anyone looking for a turnkey home in a desirable location.
Location
Province ON
County Halton
Area 2 - Milton
Zoning R4
Direction Syer/Holly
Rooms
Other Rooms Shed(s)
Basement Full, Finished
Kitchen 1
Interior
Interior Features Auto Garage Door Remote(s)
Heating Forced Air, Natural Gas
Cooling Central Air
Fireplaces Number 1
Fireplaces Type Gas
Fireplace Yes
Window Features Window Coverings
Appliance Dishwasher, Dryer, Microwave, Refrigerator, Stove, Washer
Laundry In Basement
Exterior
Parking Features Attached Garage, Asphalt
Garage Spaces 2.0
Roof Type Asphalt Shing
Porch Deck
Lot Frontage 60.43
Lot Depth 114.17
Garage Yes
Building
Lot Description Urban, Park, Playground Nearby, Public Transit, Quiet Area, School Bus Route, Schools, Shopping Nearby
Faces Syer/Holly
Foundation Poured Concrete
Sewer Sewer (Municipal)
Water Municipal
Architectural Style Two Story
Structure Type Brick
New Construction No
Others
Senior Community false
Tax ID 249410318
Ownership Freehold/None
Read Less
Want to know what your home might be worth? Contact us for a FREE valuation!

Our team is ready to help you sell your home for the highest possible price ASAP

GET MORE INFORMATION





