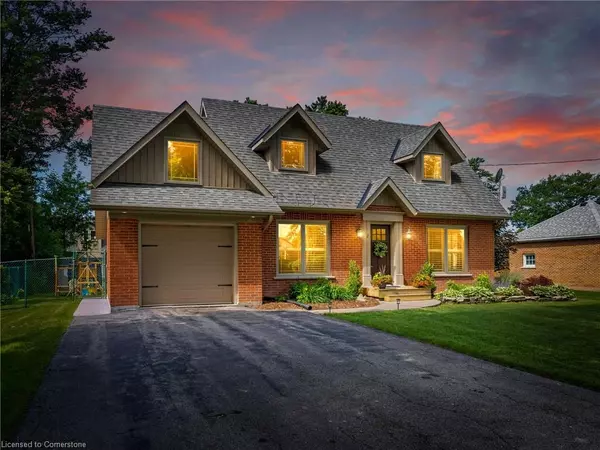$810,000
$824,900
1.8%For more information regarding the value of a property, please contact us for a free consultation.
2 Elm Avenue Hagersville, ON N0A 1H0
3 Beds
3 Baths
1,841 SqFt
Key Details
Sold Price $810,000
Property Type Single Family Home
Sub Type Single Family Residence
Listing Status Sold
Purchase Type For Sale
Square Footage 1,841 sqft
Price per Sqft $439
MLS Listing ID XH4200665
Sold Date 10/25/24
Style 1.5 Storey
Bedrooms 3
Full Baths 2
Half Baths 1
Abv Grd Liv Area 1,841
Year Built 1955
Annual Tax Amount $3,100
Property Sub-Type Single Family Residence
Source Cornerstone
Property Description
Perfectly positioned on oversized mature lot in quiet area of Hagersville. Stunning home , completely updated and looking for a new family to love! The moment you enter the front door, you will be wowed by the open concept, de Boer custom kitchen featuring granite counter tops, luxury vinyl plank flooring, upgraded light fixtures. Plenty of windows to allow lots of natural light, California shutters, n/g fireplace in living room, extra den/office space and 2 pce bath rounds out the main floor. Upper level features 2 bedrooms, 4 pce bath and master suite with luxurious ensuite. Basement level has a finished rec room and utility space. Pack your bags this is the one you have been waiting for! Close to downtown, hospital, schools. Fenced yard, entertaining deck off kitchen with privacy and gazebo.
Location
Province ON
County Haldimand
Area Hagersville
Direction East on King Street to Sherring St S to Elm Ave.
Rooms
Other Rooms Shed(s)
Basement Full, Partially Finished
Kitchen 1
Interior
Interior Features Central Vacuum
Heating Forced Air, Natural Gas
Fireplaces Type Gas
Fireplace Yes
Appliance Satellite Dish
Laundry In-Suite
Exterior
Parking Features Attached Garage, Garage Door Opener, Asphalt, Inside Entry
Garage Spaces 1.0
Pool None
Roof Type Asphalt Shing
Lot Frontage 93.26
Lot Depth 140.43
Garage Yes
Building
Lot Description Urban, Rectangular, Level, Library, Park, Place of Worship, Quiet Area, Schools
Faces East on King Street to Sherring St S to Elm Ave.
Foundation Poured Concrete
Sewer Sewer (Municipal)
Water Municipal
Architectural Style 1.5 Storey
Structure Type Brick,Vinyl Siding
New Construction No
Others
Senior Community false
Tax ID 381870156
Ownership Freehold/None
Read Less
Want to know what your home might be worth? Contact us for a FREE valuation!

Our team is ready to help you sell your home for the highest possible price ASAP

GET MORE INFORMATION





