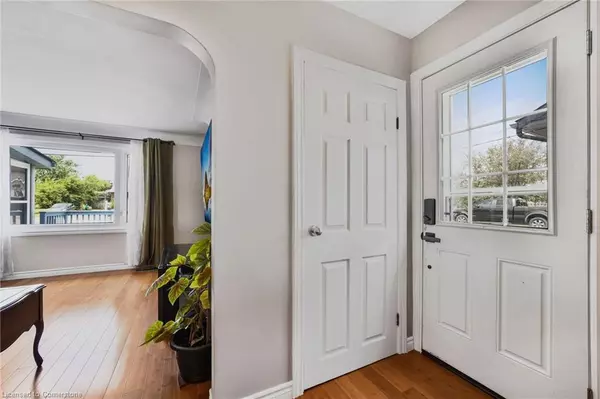$665,000
$699,900
5.0%For more information regarding the value of a property, please contact us for a free consultation.
292 Mcneilly Road Stoney Creek, ON L8E 5H3
3 Beds
2 Baths
847 SqFt
Key Details
Sold Price $665,000
Property Type Single Family Home
Sub Type Single Family Residence
Listing Status Sold
Purchase Type For Sale
Square Footage 847 sqft
Price per Sqft $785
MLS Listing ID 40669213
Sold Date 10/28/24
Style Bungalow
Bedrooms 3
Full Baths 2
Abv Grd Liv Area 847
Originating Board Hamilton - Burlington
Annual Tax Amount $3,540
Property Description
Perfectly located in the suburb of lower Stoney Creek, literally seconds to highway, top amenities, wine country & local schools, this property is perfect for everyone!! Nestled inside an incredible community of custom new builds and well maintained properties, 292 McNeilly is not to be missed. The home boasts upgraded kitchen, open concept living room, upgraded flooring, custom pot lights, 2 full baths, fully finished basement and brand new HVAC (conveniently installed specifically for the new Owner of this home) the 150ft deep lot backs onto green space which creates perfect backyard for entertaining and family life alike. The home is completed with detached garage which could easily double as a great workshop. This property is perfect for families, first time buyers & investors alike.
Location
Province ON
County Hamilton
Area 51 - Stoney Creek
Zoning RR
Direction East Hwy 8 from Centennial Parkway - Left on McNeilly.
Rooms
Basement Full, Partially Finished
Kitchen 1
Interior
Interior Features None
Heating Forced Air, Natural Gas
Cooling Central Air
Fireplace No
Window Features Window Coverings
Appliance Dryer, Refrigerator, Stove, Washer
Laundry In-Suite
Exterior
Garage Detached Garage, Asphalt
Garage Spaces 1.0
Waterfront No
Roof Type Asphalt Shing
Lot Frontage 50.0
Lot Depth 150.0
Garage Yes
Building
Lot Description Urban, Rectangular, Marina, Park, Place of Worship, Public Transit, Quiet Area, Schools
Faces East Hwy 8 from Centennial Parkway - Left on McNeilly.
Foundation Concrete Block
Sewer Sewer (Municipal)
Water Municipal
Architectural Style Bungalow
Structure Type Aluminum Siding,Brick
New Construction No
Others
Senior Community false
Tax ID 173640022
Ownership Freehold/None
Read Less
Want to know what your home might be worth? Contact us for a FREE valuation!

Our team is ready to help you sell your home for the highest possible price ASAP

GET MORE INFORMATION





