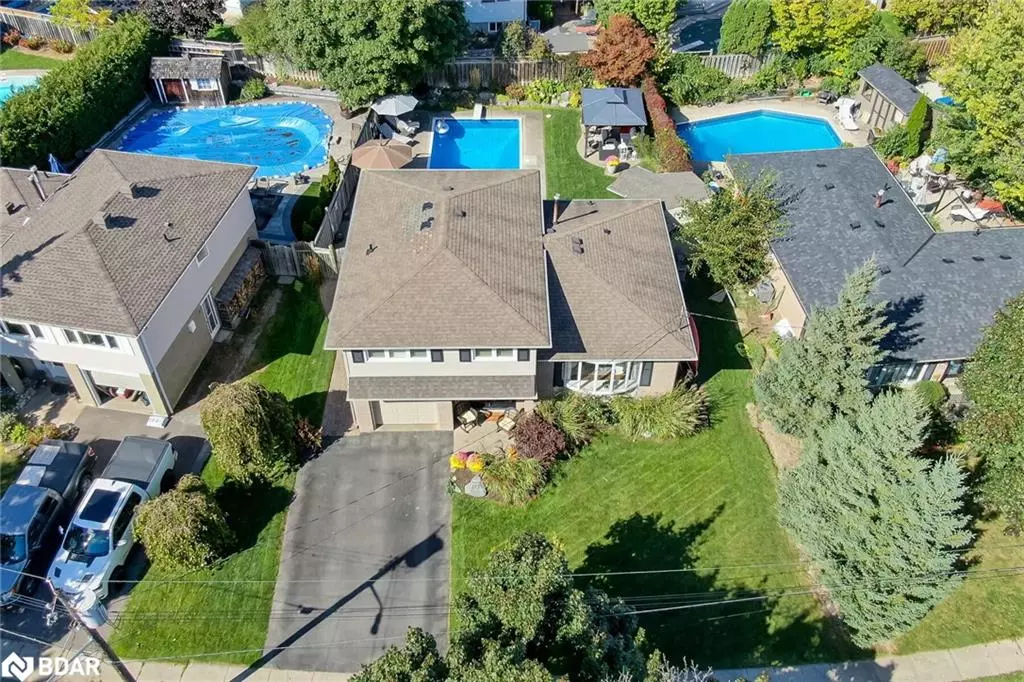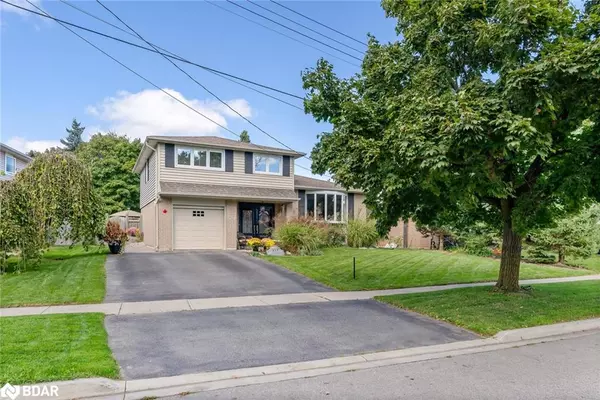$1,150,000
$1,165,000
1.3%For more information regarding the value of a property, please contact us for a free consultation.
113 Irwin Crescent Georgetown, ON L7G 1E7
4 Beds
2 Baths
1,686 SqFt
Key Details
Sold Price $1,150,000
Property Type Single Family Home
Sub Type Single Family Residence
Listing Status Sold
Purchase Type For Sale
Square Footage 1,686 sqft
Price per Sqft $682
MLS Listing ID 40660001
Sold Date 10/26/24
Style Sidesplit
Bedrooms 4
Full Baths 1
Half Baths 1
Abv Grd Liv Area 1,686
Originating Board Barrie
Annual Tax Amount $4,808
Property Description
Discover this stunning 4-level sidesplit located on a super-sized 70' wide lot offering ultimate privacy. This move-in-ready gem features 4 generous bedrooms, a beautifully upgraded kitchen, and a welcoming double-door entry with a spacious foyer. Enjoy endless comfort and functionality with a main floor office/family room, perfect for working from home, and a premium finished basement complete with a gas fireplace, additional powder room, and large windows for plenty of natural light.
Entertaining is effortless, whether in the bright and airy open living areas or the backyard oasis featuring an inground pool, cabana, and lots of room for outdoor gatherings. This home is bathed in natural light and offers an ideal layout for relaxation and entertaining alike.
The upstairs level includes 4 generously sized bedrooms, complemented by a fully renovated bathroom, perfect for any family. Located within walking distance to amenities, walking trails, ravines, and fantastic schools, this home is a must-see. Irwin Cres is one of the friendliest streets in town, where community spirit is evident, and homes are rarely offered for sale.
This is your opportunity to make the move and experience a home that offers it all! Don’t miss out – make Irwin Cres your new address today!
Location
Province ON
County Halton
Area 3 - Halton Hills
Zoning LDR1-1(MN)
Direction Mountainview Road to Delrex to Irwin Cres
Rooms
Basement Partial, Partially Finished
Kitchen 1
Interior
Heating Forced Air
Cooling Central Air
Fireplace No
Window Features Window Coverings
Appliance Water Heater, Water Softener, Dishwasher, Dryer, Refrigerator, Stove, Washer
Laundry In Basement
Exterior
Garage Attached Garage, Garage Door Opener, Built-In, Exclusive, Inside Entry
Roof Type Asphalt Shing
Lot Frontage 70.0
Lot Depth 111.0
Garage Yes
Building
Lot Description Urban, Pie Shaped Lot, Park, Playground Nearby, Quiet Area, Ravine, Schools, Shopping Nearby, Trails
Faces Mountainview Road to Delrex to Irwin Cres
Foundation Concrete Perimeter
Sewer Sewer (Municipal)
Water Municipal-Metered
Architectural Style Sidesplit
Structure Type Brick Veneer,Vinyl Siding
New Construction No
Others
Senior Community false
Tax ID 250431177
Ownership Freehold/None
Read Less
Want to know what your home might be worth? Contact us for a FREE valuation!

Our team is ready to help you sell your home for the highest possible price ASAP

GET MORE INFORMATION





