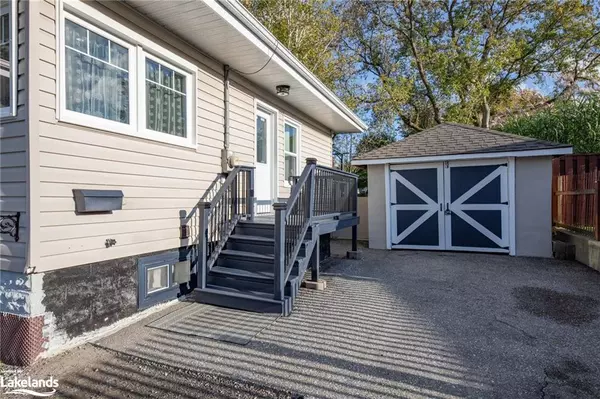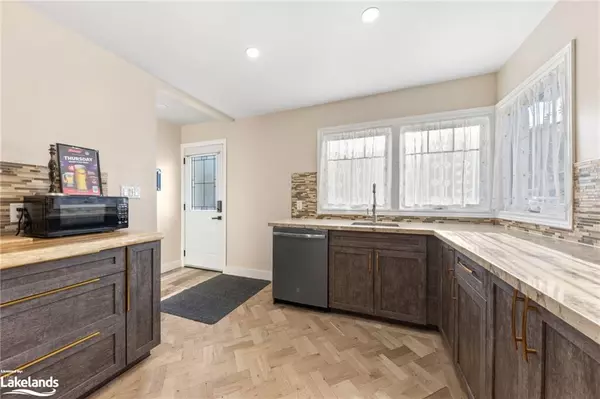$495,000
$499,777
1.0%For more information regarding the value of a property, please contact us for a free consultation.
645 Quebec Street Midland, ON L4R 1E2
3 Beds
2 Baths
800 SqFt
Key Details
Sold Price $495,000
Property Type Single Family Home
Sub Type Single Family Residence
Listing Status Sold
Purchase Type For Sale
Square Footage 800 sqft
Price per Sqft $618
MLS Listing ID 40660792
Sold Date 10/28/24
Style Bungalow
Bedrooms 3
Full Baths 1
Half Baths 1
Abv Grd Liv Area 1,200
Originating Board The Lakelands
Year Built 1954
Annual Tax Amount $3,152
Lot Size 5,967 Sqft
Acres 0.137
Property Description
Attention first-time buyers, investors or the outdoor enthusiast! This charming, move-in ready home is literally just steps from instant access to miles of waterfront walking and biking trails, parks, fishing, boating, winter snowmobiling, beaches and picturesque harbour. This gem offers a blend of modern comfort and practical living. The bright kitchen features sleek quartz countertops and a gas stove, ideal for home chefs, while the spacious living and dining area is perfect for relaxing or hosting friends and family. With 2+1 bedrooms and 2 bathrooms, including a fully finished basement with a cozy rec room, additional bedroom, and bath, this home provides ample space for growing families or extra rental income. Step outside to enjoy a fenced-in yard and deck, perfect for outdoor dining or letting the kids play safely. The attached garage offers convenience and storage for your car or gear. Situated just a short walk to beautiful Georgian Bay and all the amenities you need, this home offers both comfort and convenience in one great package. Priced to sell—don't wait on this one!
Location
Province ON
County Simcoe County
Area Md - Midland
Zoning R3
Direction HWY 12 TO KING ST TO YONGE STREET TO FOURTH STREET TO QUEBEC STREET SIGN-ON
Rooms
Basement Full, Finished
Kitchen 1
Interior
Interior Features High Speed Internet, None
Heating Forced Air, Natural Gas
Cooling Central Air
Fireplace No
Window Features Window Coverings
Appliance Dishwasher, Dryer, Freezer, Refrigerator, Stove, Washer
Laundry Laundry Room, Lower Level
Exterior
Parking Features Detached Garage, Asphalt
Garage Spaces 1.0
Utilities Available Cable Connected, Cell Service, Electricity Connected, Garbage/Sanitary Collection, Natural Gas Connected, Recycling Pickup, Street Lights, Phone Connected
Roof Type Asphalt Shing
Porch Deck
Lot Frontage 59.74
Lot Depth 99.73
Garage Yes
Building
Lot Description Urban, Business Centre, Dog Park, City Lot, Near Golf Course, Hospital, Library, Marina, Place of Worship, Public Parking, Public Transit, Quiet Area, School Bus Route, Schools, Shopping Nearby, Trails
Faces HWY 12 TO KING ST TO YONGE STREET TO FOURTH STREET TO QUEBEC STREET SIGN-ON
Foundation Concrete Perimeter
Sewer Sewer (Municipal)
Water Municipal
Architectural Style Bungalow
Structure Type Vinyl Siding
New Construction No
Others
Senior Community false
Tax ID 584600252
Ownership Freehold/None
Read Less
Want to know what your home might be worth? Contact us for a FREE valuation!

Our team is ready to help you sell your home for the highest possible price ASAP

GET MORE INFORMATION





