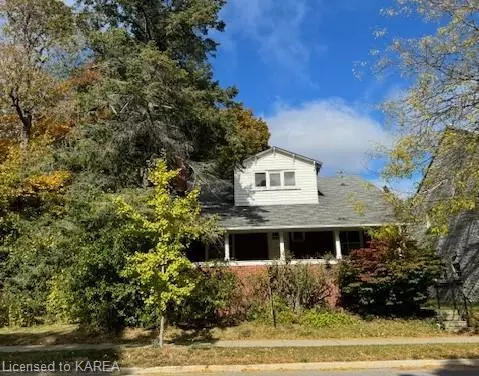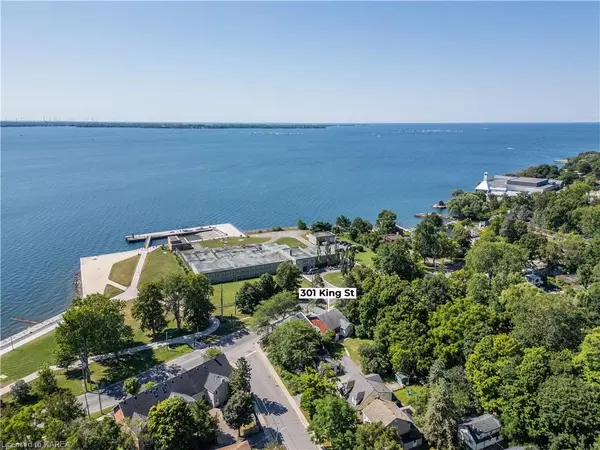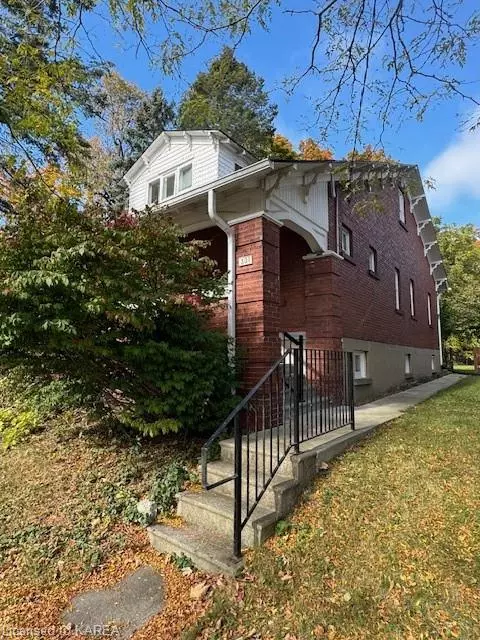$1,160,000
$1,195,000
2.9%For more information regarding the value of a property, please contact us for a free consultation.
301 King Street W Kingston, ON K7L 2W9
8 Beds
2 Baths
1,835 SqFt
Key Details
Sold Price $1,160,000
Property Type Single Family Home
Sub Type Single Family Residence
Listing Status Sold
Purchase Type For Sale
Square Footage 1,835 sqft
Price per Sqft $632
MLS Listing ID 40662910
Sold Date 10/28/24
Style 1.5 Storey
Bedrooms 8
Full Baths 2
Abv Grd Liv Area 3,022
Originating Board Kingston
Year Built 1921
Annual Tax Amount $9,313
Property Description
Craftsman style home circa 1921 ideally located just steps away from the Gord Downie Pier, Queen’s University and KGH. Situated on a private lot with mature trees, this all brick 1 ½ storey home features recent renovations including a main floor addition with a new 3-piece bathroom, laundry, freshly painted throughout and additional interior improvements. Take in the views of Lake Ontario from the covered front porch. The main level features living room, eat-in kitchen, 5 bedrooms and 2 full bathrooms. Upper level with 3 additional bedrooms. Walkout lower level offers plenty of storage. Annual income opportunities of approximately $100,000 annually. Move in ready and currently vacant. This home blends charm and modern convenience. Parking for up to 4 vehicles. Enjoy downtown Kingston living!
Location
Province ON
County Frontenac
Area Kingston
Zoning UR5
Direction King Street West between Beverley & Centre Streets; across from Gord Downie Pier
Rooms
Other Rooms None
Basement Full, Unfinished
Kitchen 1
Interior
Interior Features High Speed Internet, None
Heating Forced Air, Radiant
Cooling None
Fireplace No
Appliance Refrigerator, Stove
Laundry Main Level
Exterior
Exterior Feature Privacy, Recreational Area
Garage Gravel, Right-of-Way
Utilities Available Cell Service, Electricity Connected, Garbage/Sanitary Collection, Natural Gas Connected, Recycling Pickup, Street Lights, Phone Connected
Waterfront No
Waterfront Description Lake/Pond
View Y/N true
View Lake
Roof Type Asphalt Shing
Porch Porch
Lot Frontage 59.5
Lot Depth 152.0
Garage No
Building
Lot Description Urban, Irregular Lot, City Lot, Hospital, Library, Major Anchor, Open Spaces, Park, Place of Worship, Playground Nearby, Public Transit, Schools, Shopping Nearby
Faces King Street West between Beverley & Centre Streets; across from Gord Downie Pier
Foundation Poured Concrete
Sewer Sewer (Municipal)
Water Municipal
Architectural Style 1.5 Storey
Structure Type Brick,Hardboard
New Construction No
Schools
Elementary Schools Winston Churchill P.S. / Rideau Public School
High Schools Kss, Regi
Others
Senior Community false
Tax ID 360310132
Ownership Freehold/None
Read Less
Want to know what your home might be worth? Contact us for a FREE valuation!

Our team is ready to help you sell your home for the highest possible price ASAP

GET MORE INFORMATION





