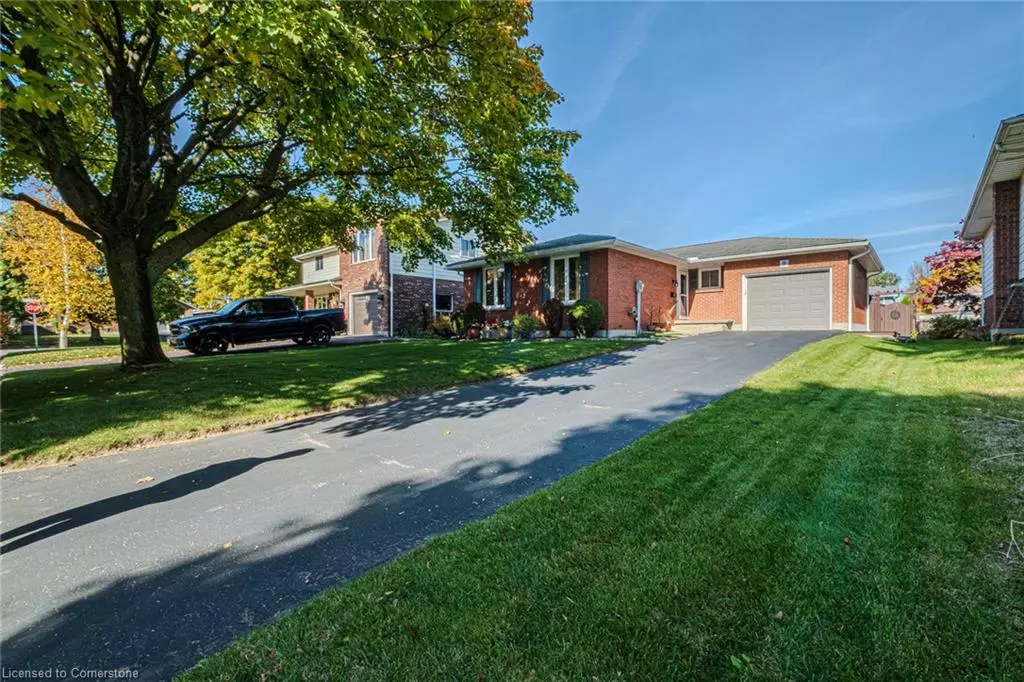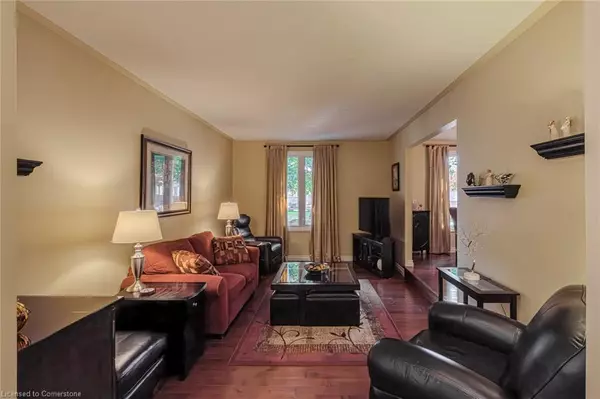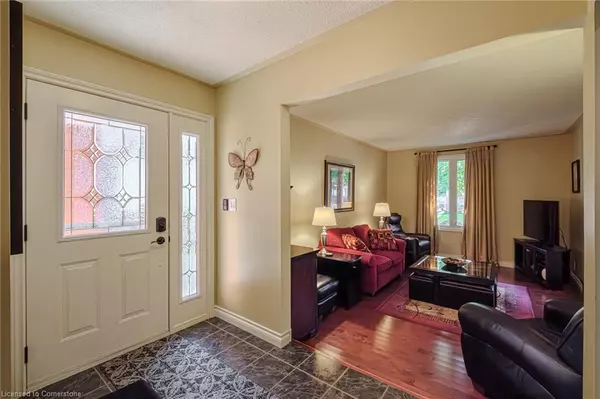$652,000
$685,000
4.8%For more information regarding the value of a property, please contact us for a free consultation.
9 Sowden Drive Simcoe, ON N3Y 4Y5
3 Beds
2 Baths
1,131 SqFt
Key Details
Sold Price $652,000
Property Type Single Family Home
Sub Type Single Family Residence
Listing Status Sold
Purchase Type For Sale
Square Footage 1,131 sqft
Price per Sqft $576
MLS Listing ID 40666840
Sold Date 10/27/24
Style Bungalow
Bedrooms 3
Full Baths 2
Abv Grd Liv Area 1,131
Originating Board Simcoe
Year Built 1977
Annual Tax Amount $3,409
Lot Size 5,662 Sqft
Acres 0.13
Property Sub-Type Single Family Residence
Property Description
Ready to move right in!! Immaculate , loaded 3 bedroom bungalow on quiet street in Simcoe. Extremely well maintained with new furnace, 50yr metal roof, Winger maple cabinets with granite countertops.
Fully finished basement includes rec room, family room, 3pc bath with heated floor, laundry room with plenty of shelving (washer and dryer included), storage room with shelving, workshop.
Take a walk around this lovely neighbourhood with mature trees, close to the countryside and yet close to shopping and all the amenities.
Backyard is fully fenced in, with a patio, gazebo and beautiful plantings. Garage has man door to the backyard, lots of shelving.
Location
Province ON
County Norfolk
Area Town Of Simcoe
Zoning R1-A
Direction WEST ST, TURN ONTO OAK STREET, RIGHT ON SOWDEN
Rooms
Other Rooms Shed(s)
Basement Full, Finished, Sump Pump
Kitchen 1
Interior
Interior Features High Speed Internet, Auto Garage Door Remote(s), Suspended Ceilings, Work Bench
Heating Forced Air, Natural Gas
Cooling Central Air
Fireplaces Number 1
Fireplaces Type Electric
Fireplace Yes
Window Features Window Coverings
Appliance Water Softener, Built-in Microwave, Dishwasher, Dryer, Range Hood, Refrigerator, Stove, Washer
Laundry In Basement, Laundry Room
Exterior
Exterior Feature Awning(s), Landscaped, Lawn Sprinkler System
Parking Features Attached Garage, Garage Door Opener, Asphalt
Garage Spaces 1.0
Utilities Available Cable Available, Cell Service, Electricity Connected, Natural Gas Connected, Recycling Pickup, Street Lights
Roof Type Metal
Porch Deck, Porch
Lot Frontage 55.0
Lot Depth 100.0
Garage Yes
Building
Lot Description Urban, Arts Centre, Near Golf Course, Hospital, Landscaped, Library, Park, Place of Worship, Playground Nearby, Quiet Area, Rec./Community Centre, Schools, Shopping Nearby, Trails
Faces WEST ST, TURN ONTO OAK STREET, RIGHT ON SOWDEN
Foundation Poured Concrete
Sewer Sewer (Municipal)
Water Municipal
Architectural Style Bungalow
Structure Type Brick Veneer
New Construction No
Schools
Elementary Schools West Lynn, Ecole Ste Marie, St. Joseph
High Schools Holy Trinity, Scs
Others
Senior Community false
Tax ID 502200095
Ownership Freehold/None
Read Less
Want to know what your home might be worth? Contact us for a FREE valuation!

Our team is ready to help you sell your home for the highest possible price ASAP
GET MORE INFORMATION





