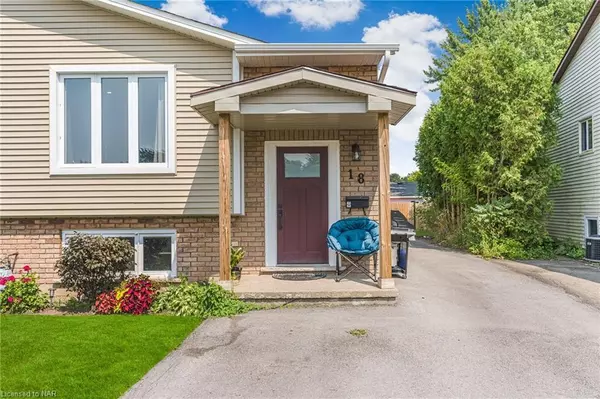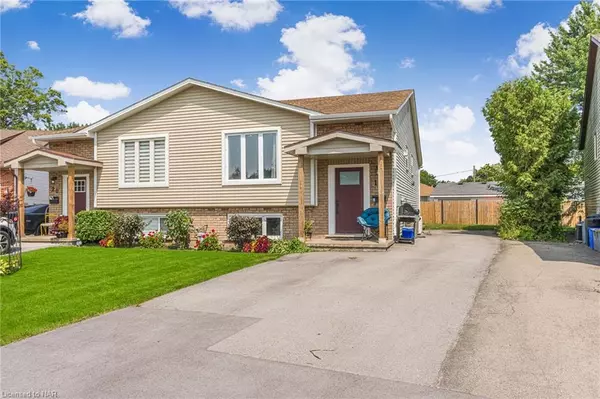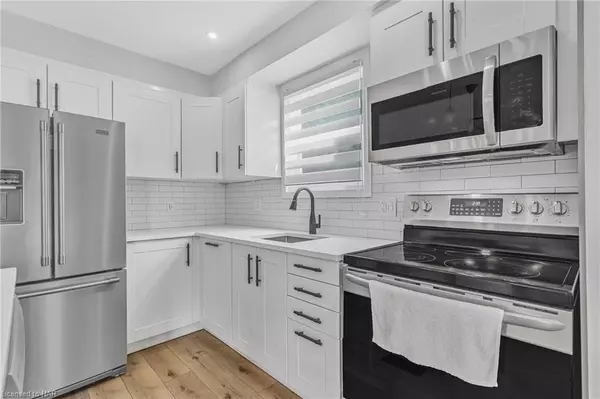$575,000
$590,000
2.5%For more information regarding the value of a property, please contact us for a free consultation.
18 Rainbow Court Welland, ON L3C 6R3
5 Beds
3 Baths
1,110 SqFt
Key Details
Sold Price $575,000
Property Type Single Family Home
Sub Type Single Family Residence
Listing Status Sold
Purchase Type For Sale
Square Footage 1,110 sqft
Price per Sqft $518
MLS Listing ID 40652347
Sold Date 10/28/24
Style Bungalow Raised
Bedrooms 5
Full Baths 3
Abv Grd Liv Area 2,220
Originating Board Niagara
Annual Tax Amount $2,776
Property Description
Discover this beautifully renovated 5-bedroom, 3-bathroom raised bungalow semi, perfectly situated in the highly sought-after neighborhood of southwest Welland. Ideal for both owner-occupiers and investors, this property features two stunningly updated units. The spacious main unit boasts 4 bedrooms and 2 bathrooms - an excellent opportunity for new tenants or a perfect new home for you! The lower/rear unit is currently occupied by AAA+ tenants who pay $1,600 per month, all-inclusive. No detail missed in the renovations, ensuring this home caters to a variety of needs. Whether you want to live in the expansive main unit and let rental income help cover your mortgage or need an in-law suite for multi-generational living, this property offers the flexibility you’re looking for. Features include throughout: Luxury Vinyl Plank Flooring, Quartz Countertops, Two New Laundry Units, Two Sets of all Appliances Included. Brand New Furnace (2024). Low maintenance home, the tenants are excellent and have been a pleasure to rent to. Don't miss out on this incredible home in a prime location!
Location
Province ON
County Niagara
Area Welland
Zoning RL2
Direction Riverside Drive, Windsor, Terrace to Rainbow Court
Rooms
Basement Separate Entrance, Full, Finished
Kitchen 2
Interior
Interior Features Accessory Apartment, In-Law Floorplan
Heating Forced Air, Natural Gas
Cooling Central Air
Fireplace No
Window Features Window Coverings
Appliance Water Heater, Built-in Microwave, Dishwasher, Dryer, Refrigerator, Stove, Washer
Laundry In-Suite, Multiple Locations
Exterior
Exterior Feature Landscaped, Privacy
Waterfront No
Roof Type Asphalt Shing
Porch Patio, Porch
Lot Frontage 24.05
Garage No
Building
Lot Description Urban, Hospital, Park, Place of Worship, Playground Nearby, Public Parking, Public Transit, Quiet Area, School Bus Route, Schools
Faces Riverside Drive, Windsor, Terrace to Rainbow Court
Foundation Poured Concrete
Sewer Sewer (Municipal)
Water Municipal
Architectural Style Bungalow Raised
Structure Type Brick,Vinyl Siding
New Construction No
Schools
Elementary Schools Fitch Street, Holy Name
High Schools Centennial, Notre Dame
Others
Senior Community false
Tax ID 644370074
Ownership Freehold/None
Read Less
Want to know what your home might be worth? Contact us for a FREE valuation!

Our team is ready to help you sell your home for the highest possible price ASAP

GET MORE INFORMATION





