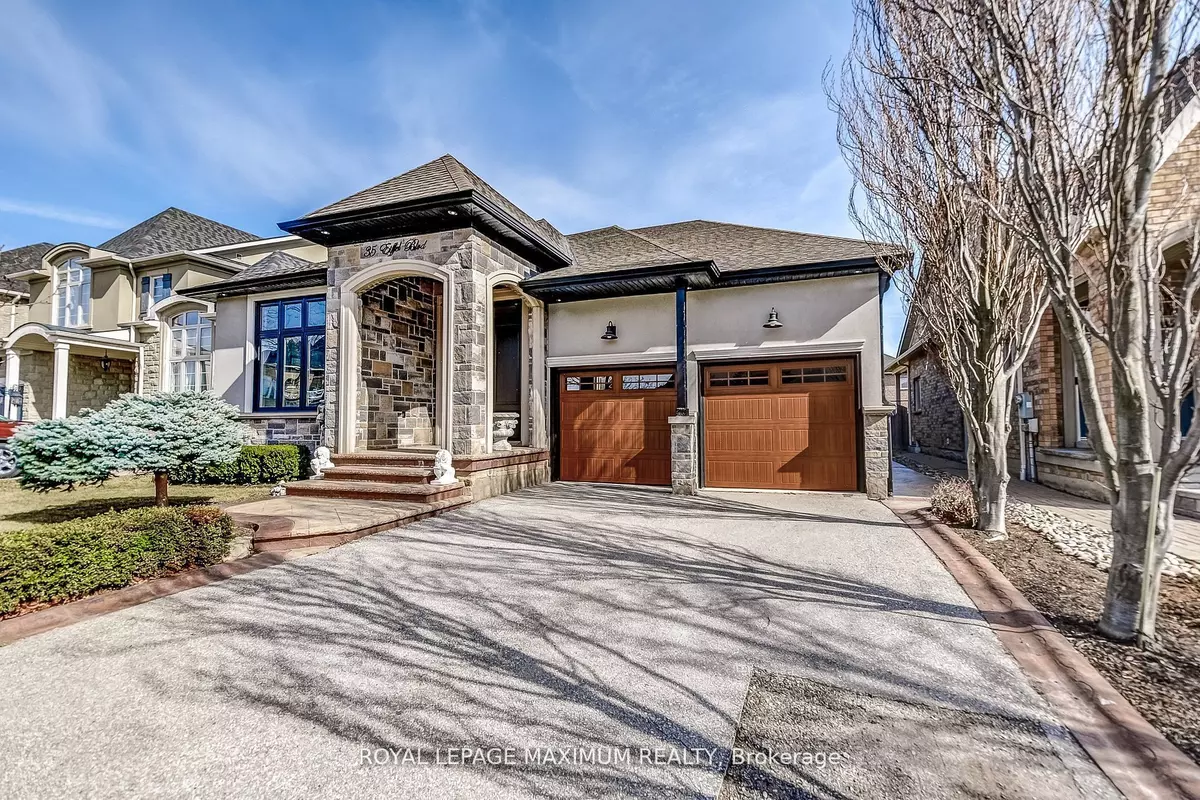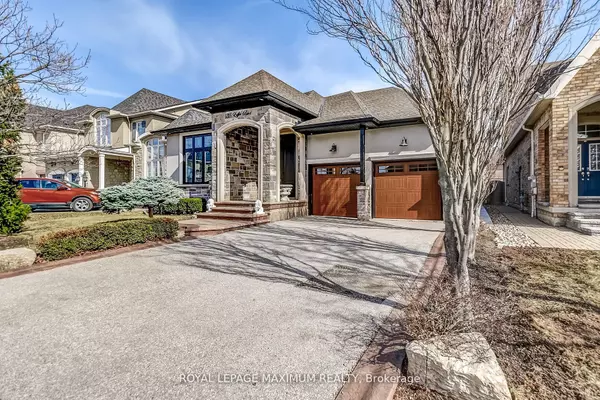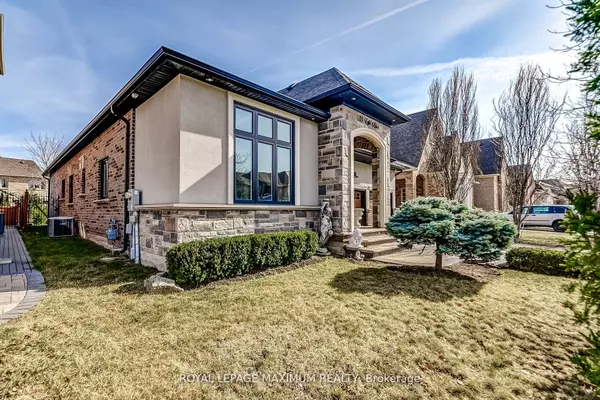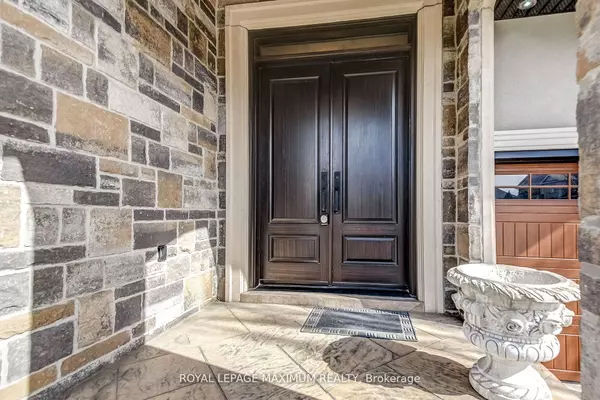$1,350,000
$1,499,000
9.9%For more information regarding the value of a property, please contact us for a free consultation.
35 Eiffel BLVD Brampton, ON L6P 1W3
3 Beds
3 Baths
Key Details
Sold Price $1,350,000
Property Type Single Family Home
Sub Type Detached
Listing Status Sold
Purchase Type For Sale
Approx. Sqft 2000-2500
Subdivision Vales Of Castlemore North
MLS Listing ID W9308681
Sold Date 10/28/24
Style Bungalow
Bedrooms 3
Annual Tax Amount $8,563
Tax Year 2023
Property Sub-Type Detached
Property Description
Welcome to 35 Eiffel Blvd, A Truly Immaculate & One Of A Kind Bungalow Located In The Prestigious Neighbourhood of the Chateaus of Castlemore. Prime 50x114 Lot. This 3 Bed+Den 3 Bath Home Boasts A Functional Layout w/ Spacious Principal Rooms and Open Concept Design. Tons of Custom Upgrades Throughout. Stunning Features Include Crown Moulding, Formal Dining Room W/ Coffered Ceilings, Large Family Sized Kitchen W/Breakfast Bar & Stainless Steel Appliances, Breakfast Area W/Walkout To Yard, Gorgeous Vaulted Ceilings in Family Room W/ Fireplace Wall Feature, Primary Bedm W/ 5 Pc Ensuite & W/I Closet, Pot Lights, Smooth Ceilings, 10' Ceilings & Much More!! Patterned Concrete Front Steps & Side of Home Leading To Backyard Pad. Desirable Location Close To Transit, Schools, Parks, Stores & Hospital. Side Entrance Allows Potential To Create Separate Entrance To Future Basement Apartment. Approx 2300sqft Above Grade (Per Mpac) Plus Full Unfinished Basement (Additional 2300sqft) Waiting For Your Personal Touch!
Location
Province ON
County Peel
Community Vales Of Castlemore North
Area Peel
Rooms
Family Room Yes
Basement Full, Unfinished
Kitchen 1
Interior
Interior Features Other
Cooling Central Air
Exterior
Parking Features Private Double
Garage Spaces 4.0
Pool None
Roof Type Shingles
Lot Frontage 50.0
Lot Depth 114.83
Total Parking Spaces 4
Building
Foundation Other
Others
Security Features Other
Read Less
Want to know what your home might be worth? Contact us for a FREE valuation!

Our team is ready to help you sell your home for the highest possible price ASAP
GET MORE INFORMATION





