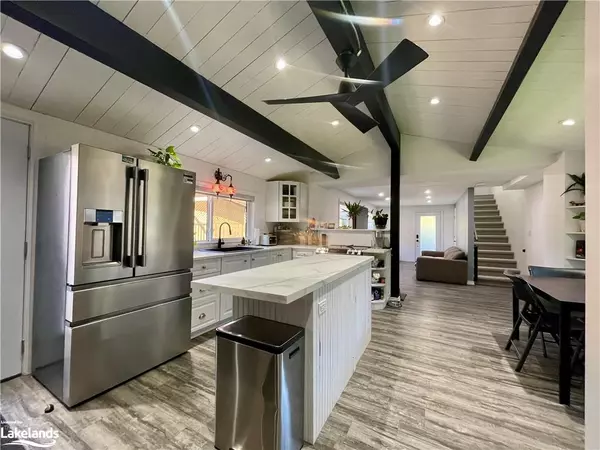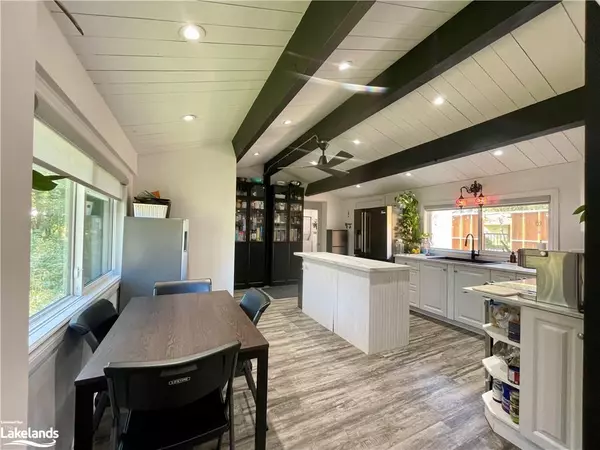$480,000
$499,000
3.8%For more information regarding the value of a property, please contact us for a free consultation.
2579 Hwy 518 Highway W Sprucedale, ON P0A 1Y0
3 Beds
3 Baths
1,300 SqFt
Key Details
Sold Price $480,000
Property Type Single Family Home
Sub Type Single Family Residence
Listing Status Sold
Purchase Type For Sale
Square Footage 1,300 sqft
Price per Sqft $369
MLS Listing ID 40639187
Sold Date 10/26/24
Style 1.5 Storey
Bedrooms 3
Full Baths 2
Half Baths 1
Abv Grd Liv Area 1,300
Originating Board The Lakelands
Annual Tax Amount $1,361
Lot Size 1.218 Acres
Acres 1.218
Property Description
You will be pleasantly surprised and ready to enjoy this totally renewed 3 bedroom, 3 bathroom home. Your outdoor playground begins with the 1.2 acre lot and extends to the surrounding trails and areas to explore. Community and neighbours are top notch. Lovingly restored home comes complete with Hot Tub and outdoor oasis space, Generator, Hook up for the RV, and everything new in 2023. Including Kitchen, electrical, plumbing, septic, roof, framing, underground wire to house and more all new. Very sunny location Close to several Lake accesses and the Seguin Recreational Trail /Snowmobile Trail is across the street. Great spot for a getaway. Seller including all furniture and appliances as a turn key. Pellet wood stove has plenty of pellets ready for the new owners. Electric fireplaces help warm the spaces. Bell Satellite & Internet service keeps the whole family streaming and then some. Post office, Firehall, Community centre, LCBO & Groceries are all available nearby. Peaceful setting and area, schools, recreation & a great lifestyle to enjoy here! Seller could accommodate a quick closing.
Also available mint condition 2012 Jayco JayFlight Trailer and set up.
Location
Province ON
County Parry Sound
Area Mcmurrich/Monteith
Zoning RU
Direction Hwy 11 to Hwy 518 West to Sprucedale to #2579
Rooms
Other Rooms Other
Basement Crawl Space, Unfinished
Kitchen 1
Interior
Heating Baseboard, Electric, Fireplace(s), Pellet Stove
Cooling None
Fireplaces Type Electric, Pellet Stove
Fireplace Yes
Appliance Water Heater Owned, Dryer, Refrigerator, Stove, Washer
Laundry Laundry Room, Main Level
Exterior
Exterior Feature Landscape Lighting, Privacy, Year Round Living
Utilities Available Cell Service, Electricity Connected, Internet Other, Recycling Pickup
Roof Type Asphalt Shing
Porch Deck
Lot Frontage 66.67
Garage No
Building
Lot Description Rural, Irregular Lot, Ample Parking, Beach, Near Golf Course, Landscaped, Open Spaces, Park, Place of Worship, Playground Nearby, Quiet Area, Rec./Community Centre, School Bus Route, Shopping Nearby, Trails
Faces Hwy 11 to Hwy 518 West to Sprucedale to #2579
Foundation Block
Sewer Septic Tank
Water Drilled Well
Architectural Style 1.5 Storey
Structure Type Vinyl Siding
New Construction No
Schools
Elementary Schools Evergreen Heights
High Schools Almaguin District High School
Others
Senior Community false
Tax ID 521690347
Ownership Freehold/None
Read Less
Want to know what your home might be worth? Contact us for a FREE valuation!

Our team is ready to help you sell your home for the highest possible price ASAP

GET MORE INFORMATION





