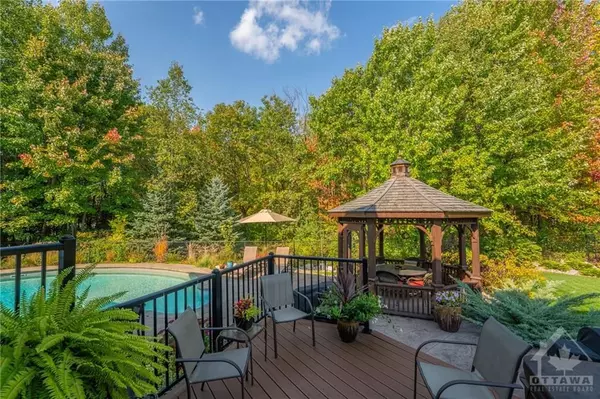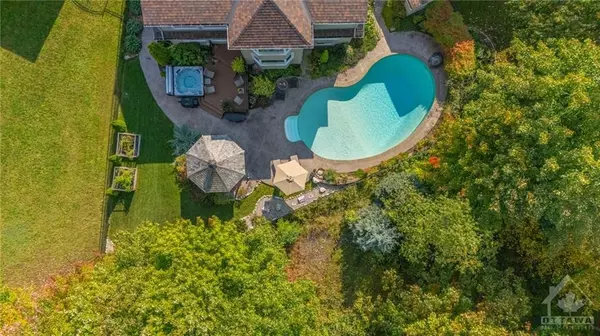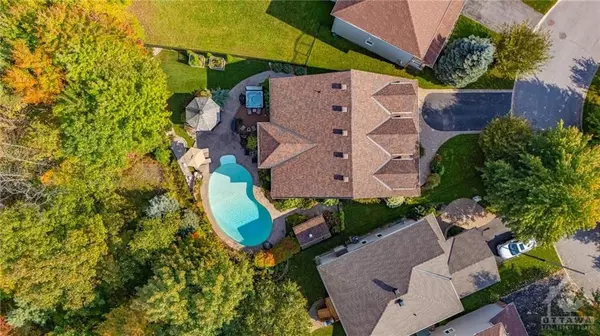$1,350,000
$1,418,800
4.8%For more information regarding the value of a property, please contact us for a free consultation.
86 OSPREY CRES Kanata, ON K2M 2Z8
4 Beds
4 Baths
Key Details
Sold Price $1,350,000
Property Type Single Family Home
Sub Type Detached
Listing Status Sold
Purchase Type For Sale
Subdivision 9004 - Kanata - Bridlewood
MLS Listing ID X9459791
Sold Date 01/30/25
Style 2-Storey
Bedrooms 4
Annual Tax Amount $7,282
Tax Year 2024
Property Sub-Type Detached
Property Description
Flooring: Tile, Flooring: Hardwood, Welcome to this stunning home perfectly situated on a quiet crescent with an expansive pie-shaped backyard that backs onto the NCC Greenspace. The highlight of the outdoor oasis is a luxurious inground pool, surrounded by lush landscaping + ample space for lounging & dining. This meticulously well maintained home boasts a spacious, light-filled layout with 2 storey ceilings & modern finishes throughout. The main floor offers a seamless flow between living, dining, and family spaces, making it perfect for hosting gatherings. A beautifully renovated gourmet kitchen is a chef's dream. The generously sized beds provide comfort & style, while the spacious primary bedroom offers a spa-like ensuite. Reclaimed hardwood flows through the lower level creating a warm & inviting place to relax. A stone surround gas fireplace is the focal point adding a touch of warmth & coziness. A convenient 2pc bathroom is also located on the lower level. Roof (2019), Kitchen (2018), Baths (2019), AC (2012).
Location
Province ON
County Ottawa
Community 9004 - Kanata - Bridlewood
Area Ottawa
Zoning Residential
Rooms
Family Room Yes
Basement Full, Finished
Interior
Interior Features Water Heater Owned
Cooling Central Air
Fireplaces Number 2
Fireplaces Type Natural Gas
Exterior
Exterior Feature Hot Tub
Garage Spaces 2.0
Pool Inground
Roof Type Asphalt Shingle
Lot Frontage 33.76
Lot Depth 142.78
Total Parking Spaces 6
Building
Foundation Concrete
Read Less
Want to know what your home might be worth? Contact us for a FREE valuation!

Our team is ready to help you sell your home for the highest possible price ASAP
GET MORE INFORMATION





