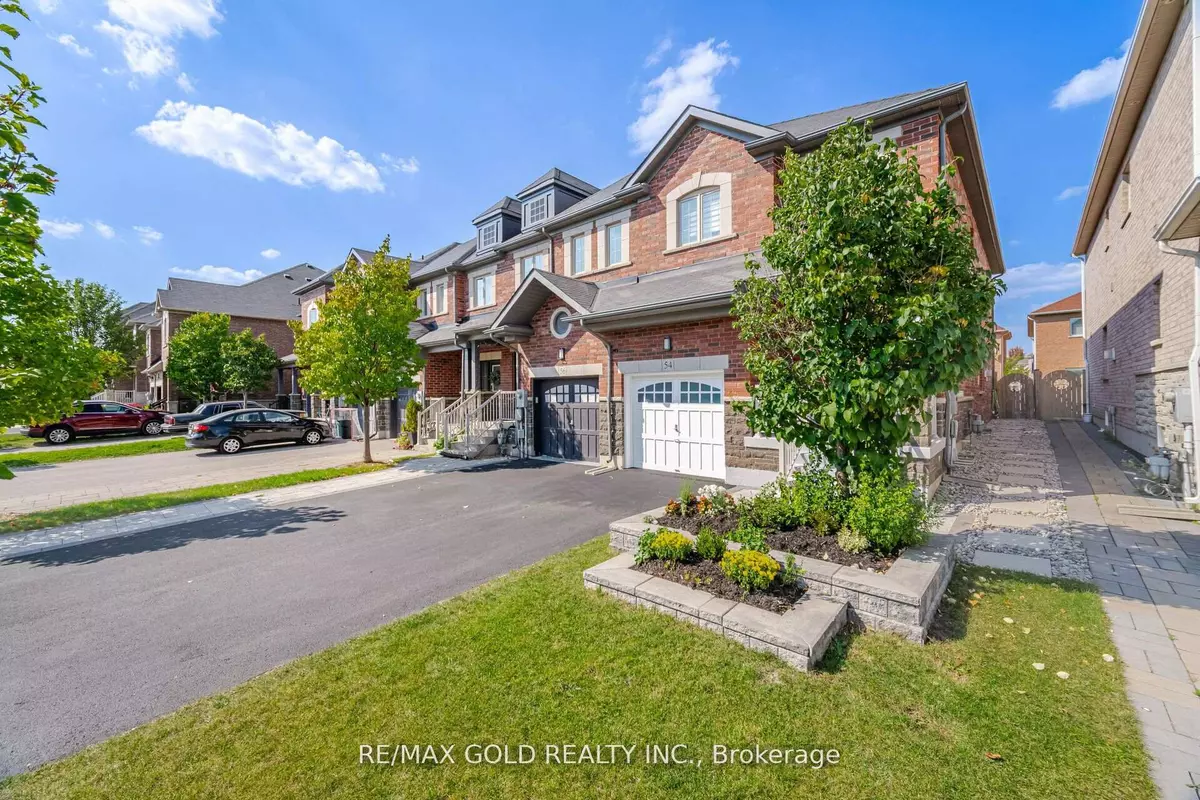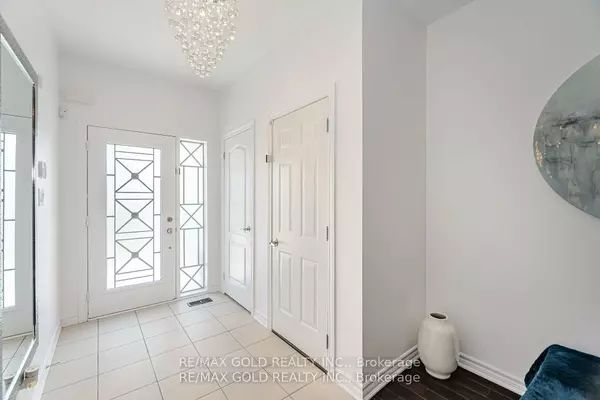$1,220,000
$1,228,888
0.7%For more information regarding the value of a property, please contact us for a free consultation.
54 Zachary PL Vaughan, ON L4H 3S4
3 Beds
4 Baths
Key Details
Sold Price $1,220,000
Property Type Condo
Sub Type Att/Row/Townhouse
Listing Status Sold
Purchase Type For Sale
Approx. Sqft 1500-2000
Subdivision Vellore Village
MLS Listing ID N9369818
Sold Date 12/17/24
Style 2-Storey
Bedrooms 3
Annual Tax Amount $4,823
Tax Year 2024
Property Sub-Type Att/Row/Townhouse
Property Description
Welcome to this Stunning, 3-bed, 4-bath, End-Unit townhouse. Like a Semi-Detached home, complete with a Professionally Finished Basement by the Builder. 1825 Sq FT. This home perfectly blends modern style and comfortable living in a lively, family-friendly cul-de-sac community. Upon entry, you'll be greeted by a welcoming foyer leading you into the home's heart. The open-concept living area seamlessly combines the living and dining spaces, creating a versatile and inclusive atmosphere. 9 Ft Ceiling. Hardwood flooring is featured throughout the entire home. The kitchen features sleek Granite countertops, ample cabinetry, and stainless steel appliances. A large breakfast area with a walk-out to the private backyard oasis is ideal for outdoor entertaining, gardening, or a morning cup of coffee. Upstairs, the master bedroom awaits, offering a peaceful sanctuary with generous proportions, a walk-in closet, and an en-suite bathroom. The two additional bedrooms provide comfortable spaces with easy access to a shared full bathroom. There's also the option to install a side entrance to the basement. The property is conveniently located just steps away from shops and restaurants and only minutes from Hwy 400, Vaughan Hospital, and Canada's Wonderland
Location
Province ON
County York
Community Vellore Village
Area York
Rooms
Family Room Yes
Basement Finished
Kitchen 1
Interior
Interior Features Water Heater
Cooling Central Air
Fireplaces Type Natural Gas, Family Room
Exterior
Parking Features Private Double
Garage Spaces 1.0
Pool None
View Clear
Roof Type Asphalt Shingle
Lot Frontage 24.63
Lot Depth 103.0
Total Parking Spaces 3
Building
Foundation Brick, Concrete Block
Read Less
Want to know what your home might be worth? Contact us for a FREE valuation!

Our team is ready to help you sell your home for the highest possible price ASAP
GET MORE INFORMATION





