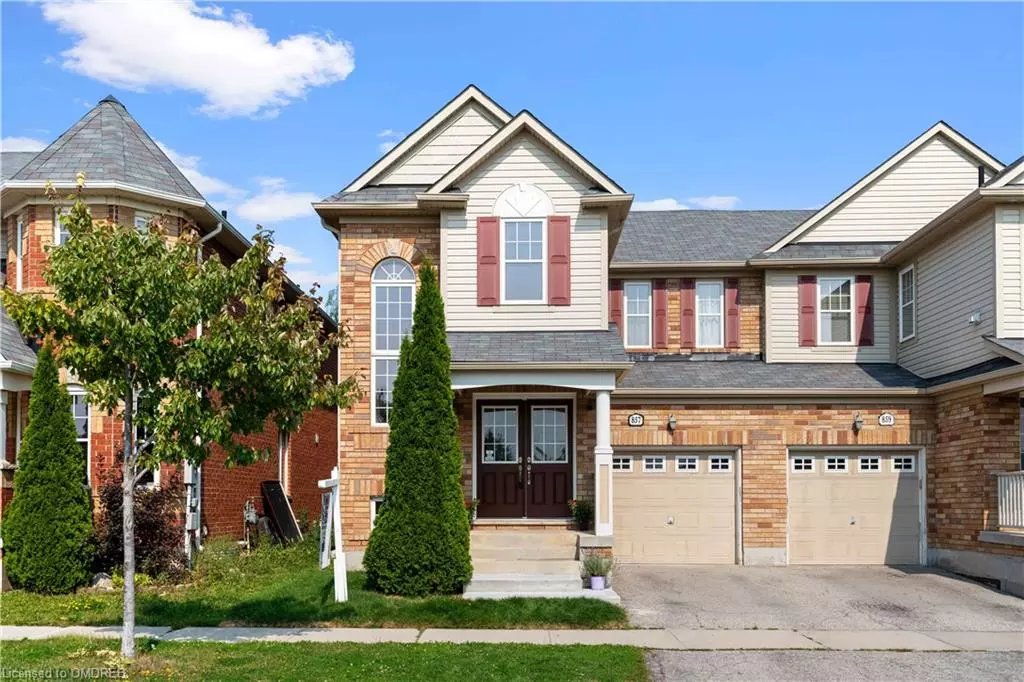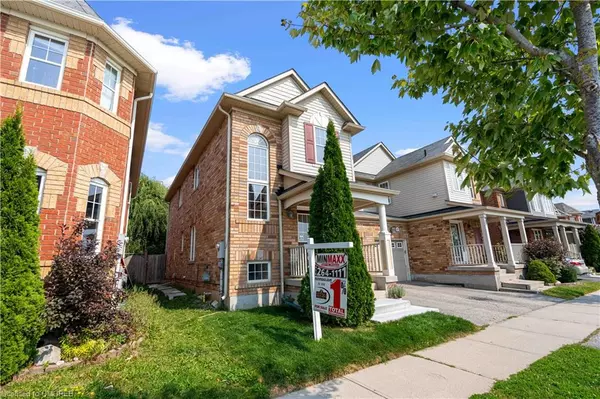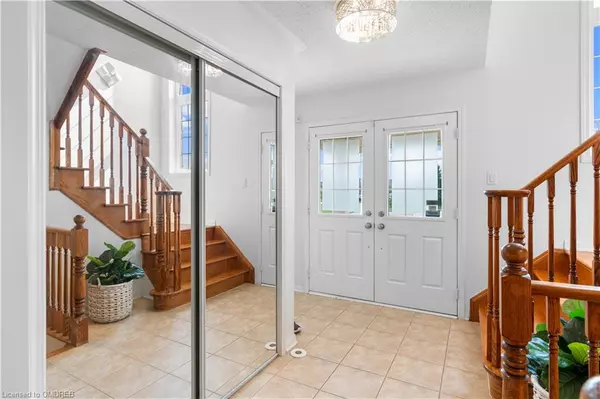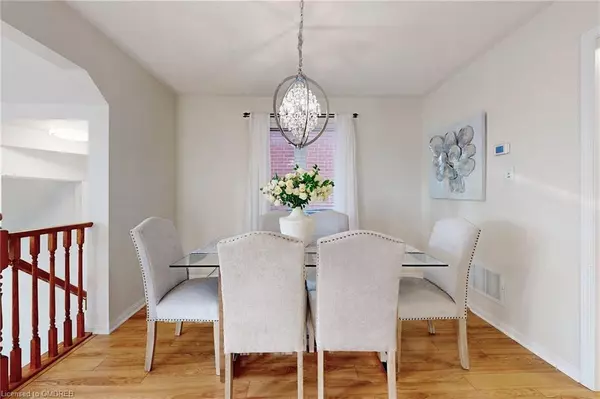$989,000
$989,000
For more information regarding the value of a property, please contact us for a free consultation.
857 Scott Boulevard Milton, ON L9T 1N1
4 Beds
3 Baths
1,835 SqFt
Key Details
Sold Price $989,000
Property Type Single Family Home
Sub Type Single Family Residence
Listing Status Sold
Purchase Type For Sale
Square Footage 1,835 sqft
Price per Sqft $538
MLS Listing ID 40653617
Sold Date 10/27/24
Style Two Story
Bedrooms 4
Full Baths 2
Half Baths 1
Abv Grd Liv Area 1,835
Originating Board Oakville
Annual Tax Amount $3,830
Property Description
Absolutely Gorgeous Mattamy Built *Energy Star* Rated Carpet-Free 4-Bedroom + Den 'Milmont' Model ~1835 Sq Ft Located In The Most Desirable Hawthorne Village On The Escarpment, Home Shows 10++, Painted W/Elegant Colours, Open Concept Family Room W/Laminate Floors & Upgraded Modern Light Fixtures, Separate Dinning Room W/Laminate Floors, Large Kitchen W/Centre Island, Upgraded Cabinets, Stainless Steel Appliances, Ceramic Floors, Breakfast Area And Walk-Out To Fully Fenced Backyard, 2nd Floor Offers Generous-Sized Master Bedroom W/4-Pc Ensuite & Large Walk-In Closet, 3 Additional Good-Sized Bedrooms + Den W/Newer Laminate Floors T/O. Meticulously Maintained From Top To Bottom. Escarpment Views From Doorstep. Steps From Parks, Public Transit And Superb Schools.
Location
Province ON
County Halton
Area 2 - Milton
Zoning FD AND T8-FD*87
Direction Derry Rd / Scott Blvd
Rooms
Basement Full, Unfinished
Kitchen 1
Interior
Interior Features None
Heating Forced Air, Natural Gas
Cooling Central Air
Fireplace No
Appliance Dishwasher, Dryer, Refrigerator, Stove
Exterior
Parking Features Attached Garage
Garage Spaces 1.0
Roof Type Asphalt Shing
Lot Frontage 28.54
Lot Depth 80.38
Garage Yes
Building
Lot Description Urban, Hospital, Park, Rec./Community Centre, Schools
Faces Derry Rd / Scott Blvd
Foundation Concrete Block
Sewer Sewer (Municipal)
Water Municipal
Architectural Style Two Story
Structure Type Brick
New Construction No
Others
Senior Community false
Tax ID 249352401
Ownership Freehold/None
Read Less
Want to know what your home might be worth? Contact us for a FREE valuation!

Our team is ready to help you sell your home for the highest possible price ASAP

GET MORE INFORMATION





