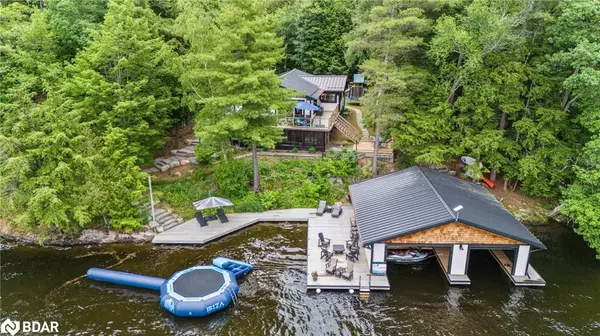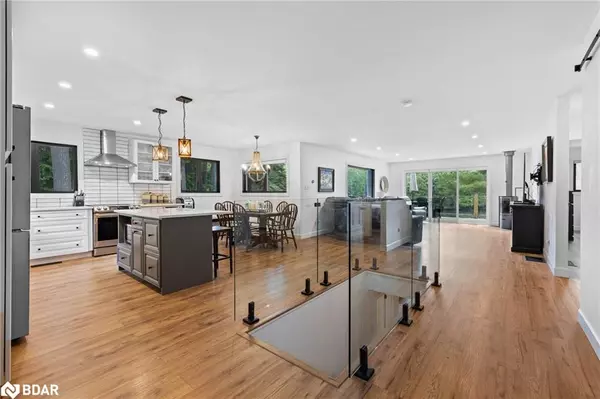$2,175,000
$2,199,900
1.1%For more information regarding the value of a property, please contact us for a free consultation.
1025 Packers Bay Road #5 Torrance, ON P0C 1M0
4 Beds
2 Baths
1,280 SqFt
Key Details
Sold Price $2,175,000
Property Type Single Family Home
Sub Type Single Family Residence
Listing Status Sold
Purchase Type For Sale
Square Footage 1,280 sqft
Price per Sqft $1,699
MLS Listing ID 40647999
Sold Date 10/27/24
Style Cottage
Bedrooms 4
Full Baths 2
Abv Grd Liv Area 2,240
Originating Board Barrie
Annual Tax Amount $5,380
Lot Size 2.100 Acres
Acres 2.1
Property Description
Welcome to 1025 Packers Bay Road in the heart of Muskoka's Cottage Country - with over 200' on Lake Muskoka - one of Ontario's most highly sought after lakes. Winding driveway offers complete privacy for this newly renovated turnkey cottage. Incredible 2-slip boat house and dock space coordinate perfectly with the spectacular cottage design - a boater's dream on the waterfront (accommodating up to 27' boat, seadoos, water toys, storage). Easy access - Hwy 400N/11 N - to get to the cottage in no time at all or to the key amenities within a 15 min drive in beautiful Muskoka - Gravenhurst, Torrance, Bala - shopping, services ,groceries, restaurant, entertainment, recreation - and then there are the adventures you can have by boat! Outstanding 4-season cottage renovated top to bottom with designer finishes, tasteful neutral colour palette throughout. Pride of ownership is evident in every space from the principle rooms to the private space that offers 2+2 bedrooms, 2 bathrooms. Over 1,230 sq.ft. on the main level has all the modern updates and design elements. Fully remodeled kitchen is both functional and stylish with white cabinetry, quartz countertops, s/s appliances. Black interior windows, pot lights, large windows provide an abundance of natural light, not to mention epic water views. Modern wood burning fireplace that's ideal for those cooler shoulder seasons. Fantastic views continue from the lower level, where you will find convenience of 2 additional bedrooms, 3pcbath, an additional fireplace for extended family or guests. Spend time in the quintessential Muskoka Room with your peaceful morning coffee or evening cocktail. Expansive deck with glass railings is perfect of alfresco dining, entertaining. Detached garage with ample storage, and two bunkies for guests. This stunning property offers it all - premium waterfront property, move in ready 4-season home, boat house, detached garage, all with 200' of water front and an outstanding view!
Location
Province ON
County Muskoka
Area Muskoka Lakes
Zoning WR6-7
Direction *Lot Irregularities: 82.56ft. x 87.37ft. x 397.0ft. x 189.82ft. x 174.63ft. x 68.24ft. x 180.48ft. x 15.26ft. x 27.05ft
Rooms
Other Rooms Boathouse-Double Slips, Other
Basement Walk-Out Access, Full, Finished
Kitchen 1
Interior
Interior Features Built-In Appliances, Other
Heating Fireplace(s), Fireplace-Wood, Forced Air-Propane
Cooling Central Air
Fireplaces Number 2
Fireplaces Type Electric, Living Room, Recreation Room, Wood Burning
Fireplace Yes
Window Features Window Coverings
Appliance Dishwasher, Microwave, Range Hood, Refrigerator, Stove
Exterior
Exterior Feature Deeded Water Access, Fishing, Landscaped, Privacy, Recreational Area, Storage Buildings, Year Round Living
Parking Features Detached Garage
Garage Spaces 1.5
Utilities Available Cell Service, Electricity Connected, Garbage/Sanitary Collection, High Speed Internet Avail, Recycling Pickup
Waterfront Description Lake,Direct Waterfront,Other,Lake Privileges,Lake/Pond
View Y/N true
View Bay, Beach, Lake, Panoramic, Trees/Woods, Water
Roof Type Metal
Handicap Access Hard/Low Nap Floors, Level within Dwelling
Porch Deck, Patio
Lot Frontage 205.0
Garage Yes
Building
Lot Description Rural, Irregular Lot, Beach, Cul-De-Sac, Greenbelt, Landscaped, Marina, Open Spaces, Rec./Community Centre, Shopping Nearby, Skiing, Trails, Visual Exposure
Faces *Lot Irregularities: 82.56ft. x 87.37ft. x 397.0ft. x 189.82ft. x 174.63ft. x 68.24ft. x 180.48ft. x 15.26ft. x 27.05ft
Foundation Concrete Block
Sewer Septic Tank
Water Drilled Well
Architectural Style Cottage
Structure Type Aluminum Siding,Wood Siding
New Construction No
Others
Senior Community false
Tax ID 480310100
Ownership Freehold/None
Read Less
Want to know what your home might be worth? Contact us for a FREE valuation!

Our team is ready to help you sell your home for the highest possible price ASAP

GET MORE INFORMATION





