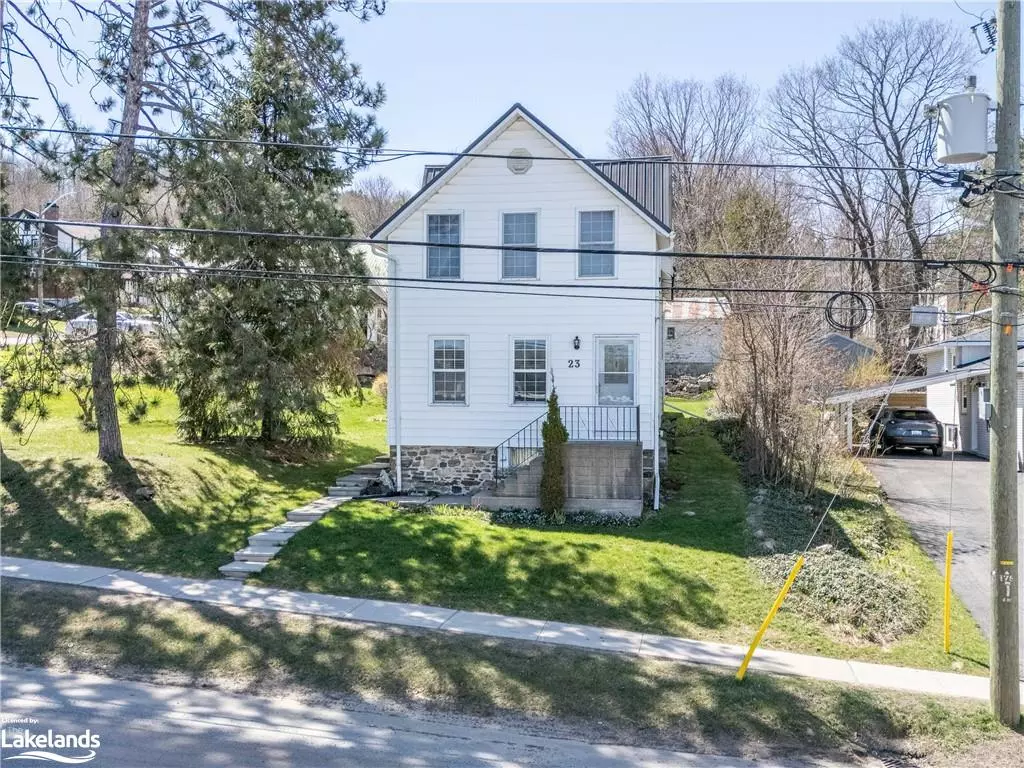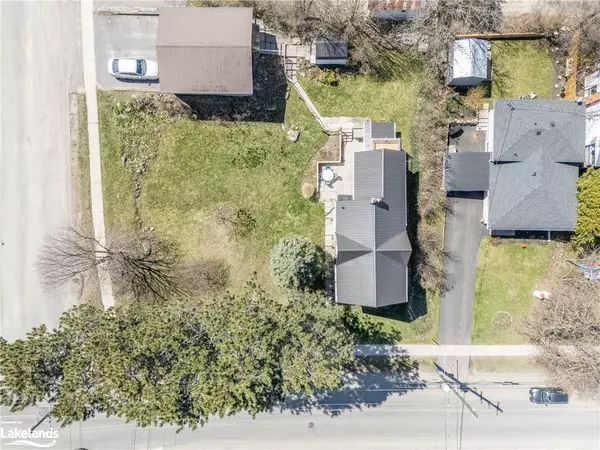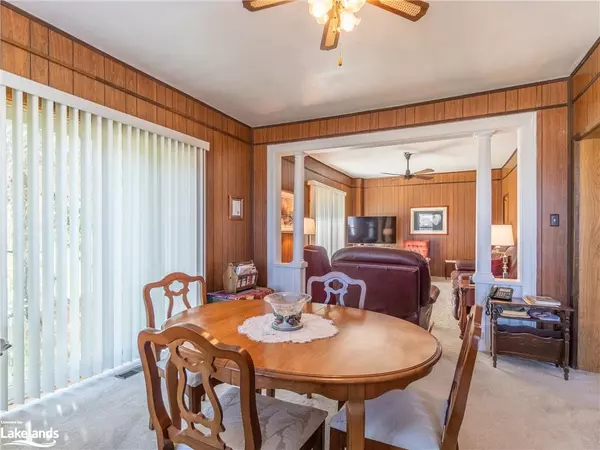$480,000
$529,000
9.3%For more information regarding the value of a property, please contact us for a free consultation.
23 Centre Street S Huntsville, ON P1H 1V9
3 Beds
2 Baths
1,485 SqFt
Key Details
Sold Price $480,000
Property Type Single Family Home
Sub Type Single Family Residence
Listing Status Sold
Purchase Type For Sale
Square Footage 1,485 sqft
Price per Sqft $323
MLS Listing ID 40637007
Sold Date 10/26/24
Style Two Story
Bedrooms 3
Full Baths 1
Half Baths 1
Abv Grd Liv Area 1,485
Originating Board The Lakelands
Year Built 1870
Annual Tax Amount $2,615
Property Sub-Type Single Family Residence
Property Description
SO MUCH POTENTIAL! This spacious and well cared for home is situated in the centre of Huntsville, just a stones throw from many of Huntsville's amenities. Walking distance to a number of shops and restaurants in the downtown area, close to schools, public walking trails and parks, as well as a number of community churches. The possibilities are endless with this property! Enjoy the current space as is, with over 1400 square feet of living space. Or you may choose to improve the home into two units, and unlock the potential of living in one space and renting the other - imagine living mortgage free! This property is currently zoned R2 which allows for a duplex. Further potential would see the existing lot being severed into two lots and a second duplex being built to maximize the return on investment. Whether you chose to enjoy the home for its historic charm, or appreciate the abundant potential this property offers, this property must be seen to be appreciated!
Location
Province ON
County Muskoka
Area Huntsville
Zoning R2
Direction Main Street to Centre Street to SOP (corner of Centre and Lansdowne)
Rooms
Basement Full, Unfinished
Kitchen 1
Interior
Interior Features Ceiling Fan(s), Work Bench
Heating Forced Air, Natural Gas
Cooling Window Unit(s)
Fireplace No
Appliance Water Heater Owned, Dishwasher, Dryer, Freezer, Refrigerator, Stove, Washer
Laundry In Basement
Exterior
Exterior Feature Landscaped, Year Round Living
Parking Features Detached Garage, Asphalt
Garage Spaces 2.0
Roof Type Metal
Lot Frontage 104.4
Lot Depth 104.4
Garage Yes
Building
Lot Description Urban, Square, Ample Parking, Corner Lot, City Lot, Library, Park, Place of Worship, Playground Nearby, School Bus Route, Schools, Shopping Nearby
Faces Main Street to Centre Street to SOP (corner of Centre and Lansdowne)
Foundation Stone
Sewer Sewer (Municipal)
Water Municipal
Architectural Style Two Story
Structure Type Vinyl Siding
New Construction No
Schools
Elementary Schools Huntsville Public School/St Mary'S Catholic School
High Schools Huntsville High School
Others
Senior Community false
Tax ID 480890195
Ownership Freehold/None
Read Less
Want to know what your home might be worth? Contact us for a FREE valuation!

Our team is ready to help you sell your home for the highest possible price ASAP
GET MORE INFORMATION





