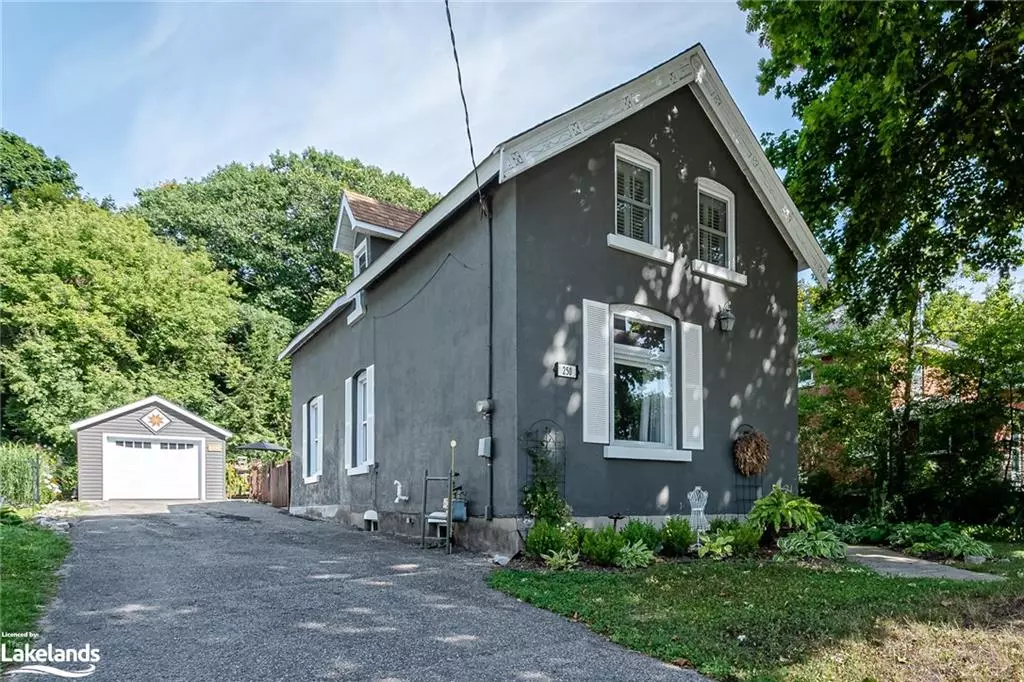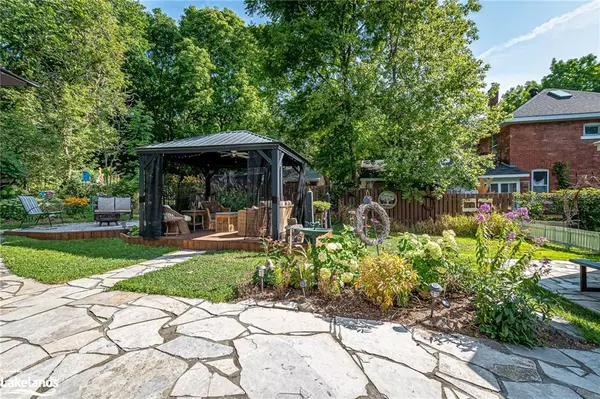$650,000
$669,900
3.0%For more information regarding the value of a property, please contact us for a free consultation.
250 Harvey Street Orillia, ON L3V 3M4
3 Beds
2 Baths
1,600 SqFt
Key Details
Sold Price $650,000
Property Type Single Family Home
Sub Type Single Family Residence
Listing Status Sold
Purchase Type For Sale
Square Footage 1,600 sqft
Price per Sqft $406
MLS Listing ID 40637659
Sold Date 10/25/24
Style Two Story
Bedrooms 3
Full Baths 1
Half Baths 1
Abv Grd Liv Area 1,600
Originating Board The Lakelands
Annual Tax Amount $3,533
Property Description
Beautiful 2 storey home where century charm meets modern upgrades. Many upgraded windows along with some of the upper original embossed pink glazing and exterior wood mouldings . Park - like fenced backyard ( 222 ft. deep lot ) with newer flagstone pathways, mature gardens / trees along with sitting areas ( including Gazebo with Netting & Lights ) for easy relaxation or large gatherings. Lots of room for toys and tools with three storage sheds, and garage . Very long private driveway ( 82 ft. long for 3 large cars ) and garage has its own electrical panel and room for one car.. When you walk through every room of the home there are so many windows to let the sunshine in ! Enjoy a generous open-concept living area that seamlessly connects the living room, dining area, and kitchen that is perfect for entertaining family and friends. The upgraded kitchen has quartz counter tops , stainless steel appliances, and breakfast bar that flows into a separate breakfast sitting area. Rear main floor laundry/mud room with adjoining Laundry and powder room. 3 good sized bedrooms and a 5 pc bathroom on the second floor . Central Air (2022) ,Roof (2018), high efficiency furnace (2016); Newer sewer drain and water supply line installed from home to property line ( 2022 ). Close to amenities and easy access to HWY 11. Come live in Lake Country !! Must be seen to be truly appreciated !!
Location
Province ON
County Simcoe County
Area Orillia
Zoning R2
Direction Coldwater to Emily Street and go west on Emily
Rooms
Basement Partial, Unfinished, Sump Pump
Kitchen 1
Interior
Interior Features Water Meter
Heating Forced Air, Natural Gas
Cooling Central Air
Fireplace No
Window Features Window Coverings
Appliance Water Heater, Dryer, Hot Water Tank Owned, Range Hood, Refrigerator, Stove, Washer
Laundry Main Level
Exterior
Parking Features Detached Garage, Asphalt
Garage Spaces 1.0
Roof Type Asphalt Shing,Metal
Lot Frontage 62.0
Garage Yes
Building
Lot Description Urban, Hospital, Quiet Area, Rec./Community Centre, Shopping Nearby
Faces Coldwater to Emily Street and go west on Emily
Foundation Stone, Other
Sewer Sewer (Municipal)
Water Municipal
Architectural Style Two Story
Structure Type Stucco,Vinyl Siding
New Construction No
Others
Senior Community false
Tax ID 586530029
Ownership Freehold/None
Read Less
Want to know what your home might be worth? Contact us for a FREE valuation!

Our team is ready to help you sell your home for the highest possible price ASAP

GET MORE INFORMATION





