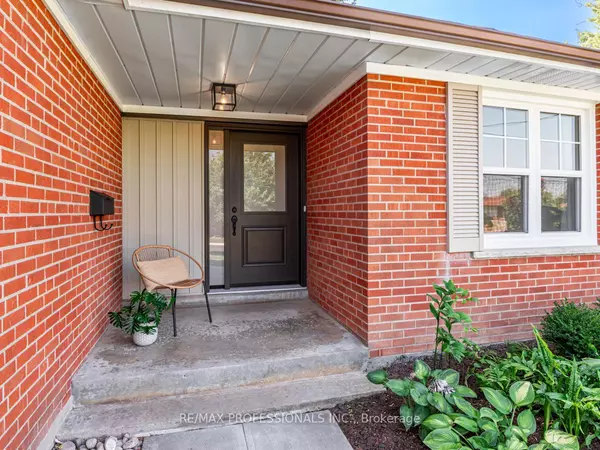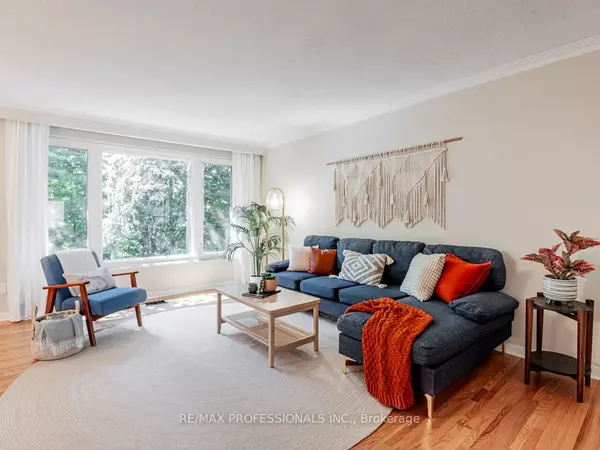$1,173,600
$1,199,000
2.1%For more information regarding the value of a property, please contact us for a free consultation.
38 Stanwood CRES Toronto W05, ON M9M 1Z9
4 Beds
2 Baths
Key Details
Sold Price $1,173,600
Property Type Single Family Home
Sub Type Detached
Listing Status Sold
Purchase Type For Sale
Approx. Sqft 1100-1500
Subdivision Humbermede
MLS Listing ID W9380777
Sold Date 01/24/25
Style Bungalow
Bedrooms 4
Annual Tax Amount $3,855
Tax Year 2024
Property Sub-Type Detached
Property Description
Gorgeous updated bungalow and idyllic ravine setting! Wonderful three bedroom layout with sweeping Forest views through brand new (2024) Welda windows with high performance glass. Beautifully refinished hardwood floors throughout the main level. Thoughtfully renovated with many new fixtures, new flooring on the lower level, new windows, doors and garage door (2024). Attention to details right down to the light fixtures, including in closet lighting. Updates that you can't see include new attic and wall insulation (2023), new panel (2024) and lots of extras. Basement boasts high ceilings, loads of natural light, cedar sauna room and airy walk out to patio through a top of the line Pella door (2021). Watch deer graze in your backyard while enjoying your morning coffee by this ravine forest setting, in the city. Less than 10 minute walk out to Finch and the new LRT. Not to be missed!
Location
Province ON
County Toronto
Community Humbermede
Area Toronto
Zoning RD
Rooms
Family Room Yes
Basement Finished with Walk-Out, Separate Entrance
Kitchen 1
Separate Den/Office 1
Interior
Interior Features Sauna, Primary Bedroom - Main Floor, Carpet Free
Cooling Central Air
Fireplaces Number 1
Fireplaces Type Wood
Exterior
Exterior Feature Backs On Green Belt
Parking Features Private
Garage Spaces 1.0
Pool None
View Trees/Woods, Park/Greenbelt
Roof Type Asphalt Shingle
Lot Frontage 50.0
Lot Depth 120.0
Total Parking Spaces 3
Building
Foundation Concrete Block
Others
Security Features Alarm System
Read Less
Want to know what your home might be worth? Contact us for a FREE valuation!

Our team is ready to help you sell your home for the highest possible price ASAP
GET MORE INFORMATION





