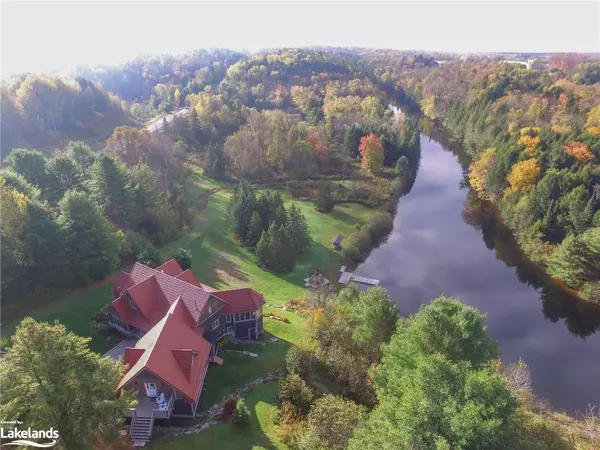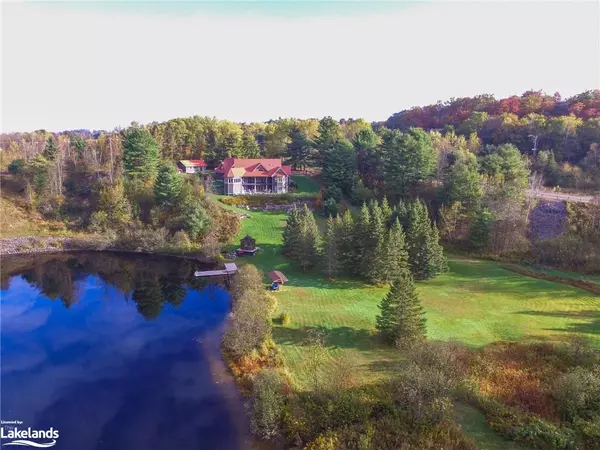$2,250,000
$2,495,000
9.8%For more information regarding the value of a property, please contact us for a free consultation.
420 Cedar Lane Bracebridge, ON P1L 0H2
4 Beds
4 Baths
3,268 SqFt
Key Details
Sold Price $2,250,000
Property Type Single Family Home
Sub Type Single Family Residence
Listing Status Sold
Purchase Type For Sale
Square Footage 3,268 sqft
Price per Sqft $688
MLS Listing ID 40634455
Sold Date 10/25/24
Style Bungaloft
Bedrooms 4
Full Baths 3
Half Baths 1
Abv Grd Liv Area 4,978
Originating Board The Lakelands
Year Built 2011
Annual Tax Amount $7,461
Lot Size 3.000 Acres
Acres 3.0
Property Description
Discover the epitome of luxurious living in this meticulously maintained 4900 square feet estate,
affectionately known as Dragonfly Hill, perched majestically along the picturesque Muskoka River and enjoy a
boat tour down the river and access to the "Big 3" Muskoka Lakes. This stately residence offers not only
expansive spaces and soaring cathedral ceilings but also a private oasis that includes everything you need for
an idyllic Muskoka lifestyle. Four elegantly appointed bedrooms, including a private guest suite, offer comfort
and privacy for all occupants. A versatile bonus room provides flexibility for a home office, playroom, or
hobby area. Experience the grandeur of soaring cathedral ceilings that amplify the sense of space, creating an
atmosphere of elegance and openness. The lower level grand recreation room with a pool table and a walkout
to the patio, seamlessly connecting indoor and outdoor living. Two heated garages ensure your vehicles
and toys are protected year-round. Launch a kayak or canoe from your backyard and explore the serene
waters at your leisure. Enjoy the awe-inspiring views of the Muskoka River from multiple decks, patios, and a
waterfront gazebo. A new steel roof provides durability and peace of mind, ensuring your home is not only
stunning but also secure. Dragonfly Hill offers a lifestyle that embodies the true essence of Muskoka living.
Enjoy leisurely afternoons boating to Lake Muskoka, entertain guests on the expansive decks, or simply unwind in
the tranquility of your private waterfront gazebo. Dragonfly Hill is a testament to refined
living. With its river views, private waterfront access, and impeccable features, this residence is an
unparalleled sanctuary. With convenient access to local shops, recreational facilities and moments from
downtown.
Dragonfly Hill invites you to experience Muskoka at its finest. – schedule a viewing today and step
into a world of unparalleled luxury and natural splendor.
Location
Province ON
County Muskoka
Area Bracebridge
Zoning WR1
Direction HWY 11 TO CEDAR LANE TO SOP
Rooms
Other Rooms Gazebo, Shed(s), Storage, Workshop
Basement Separate Entrance, Walk-Out Access, Full, Finished
Kitchen 1
Interior
Interior Features High Speed Internet, Central Vacuum, Accessory Apartment, Auto Garage Door Remote(s), Built-In Appliances, Ceiling Fan(s), Central Vacuum Roughed-in, In-Law Floorplan, Sewage Pump, Water Treatment, Work Bench
Heating Baseboard, Fireplace-Propane, Forced Air-Propane, Heat Pump, Radiant Floor, Propane, Radiant
Cooling Central Air, Energy Efficient, Radiant Floor
Fireplaces Number 1
Fireplaces Type Living Room, Propane
Fireplace Yes
Window Features Window Coverings
Appliance Bar Fridge, Range, Oven, Water Heater Owned, Built-in Microwave, Dishwasher, Dryer, Freezer, Gas Oven/Range, Gas Stove, Hot Water Tank Owned, Microwave, Refrigerator, Satellite Dish, Stove, Washer, Wine Cooler
Laundry In-Suite, Laundry Room, Main Level, Multiple Locations
Exterior
Exterior Feature Balcony, Built-in Barbecue, Controlled Entry, Deeded Water Access, Landscape Lighting, Private Entrance, Storage Buildings, Year Round Living
Garage Attached Garage, Detached Garage, Garage Door Opener, Built-In, Concrete, Exclusive, Gravel, In/Out Parking, Inside Entry
Garage Spaces 4.0
Utilities Available Cable Connected, Cell Service, Electricity Connected, Fibre Optics, Garbage/Sanitary Collection, Natural Gas Connected, Recycling Pickup, Phone Connected, Propane
Waterfront Yes
Waterfront Description River,Direct Waterfront,Water Access Deeded,River Access,River Front,Access to Water,Lake Privileges,River/Stream
View Y/N true
View Bridge(s), Panoramic, River, Trees/Woods, Valley, Water
Roof Type Metal
Street Surface Paved
Porch Deck, Patio, Porch, Enclosed
Lot Frontage 476.0
Garage Yes
Building
Lot Description Rural, Airport, Ample Parking, Business Centre, City Lot, Near Golf Course, Highway Access, Hospital, Landscaped, Major Highway, Park, Playground Nearby, Rec./Community Centre, School Bus Route, Shopping Nearby, Terraced
Faces HWY 11 TO CEDAR LANE TO SOP
Foundation Concrete Perimeter
Sewer Septic Tank
Water Drilled Well
Architectural Style Bungaloft
Structure Type Concrete,Stone,Wood Siding
New Construction Yes
Schools
Elementary Schools Mccauley Ps
High Schools Bmlss
Others
Senior Community false
Tax ID 480530806
Ownership Freehold/None
Read Less
Want to know what your home might be worth? Contact us for a FREE valuation!

Our team is ready to help you sell your home for the highest possible price ASAP

GET MORE INFORMATION





