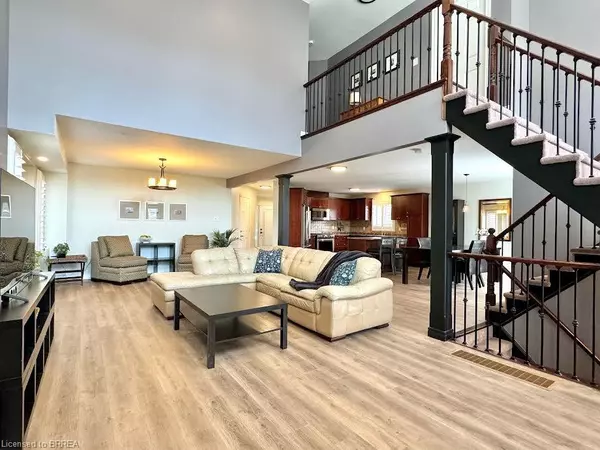$1,110,000
$1,149,000
3.4%For more information regarding the value of a property, please contact us for a free consultation.
7 Cowper Court Dundas, ON L9H 7T3
3 Beds
3 Baths
2,156 SqFt
Key Details
Sold Price $1,110,000
Property Type Single Family Home
Sub Type Single Family Residence
Listing Status Sold
Purchase Type For Sale
Square Footage 2,156 sqft
Price per Sqft $514
MLS Listing ID 40659132
Sold Date 10/25/24
Style Two Story
Bedrooms 3
Full Baths 2
Half Baths 1
Abv Grd Liv Area 2,156
Originating Board Brantford
Annual Tax Amount $7,642
Property Description
### Executive Detached Home in Charming Dundas! Nestled in the tranquil town of Dundas, this executive detached home is perfectly situated on a serene court. Boasting 3 sizeable bedrooms, the property features a large primary bedroom complete with a luxurious 5-piece ensuite and a spacious walk-in closet. The living room impresses with soaring 17ft ceilings and a stunning wall of floor-to-ceiling windows that flood the space with natural light. The eat-in kitchen is equipped with a gas stove and a moveable kitchen island, ideal for culinary creativity and entertaining. With a total of 3 bathrooms and a convenient 2-car garage, this home is designed for comfort and practicality complete with custom California shutters throughout. The location is unparalleled, offering easy access to all amenities. Enjoy leisurely walks to the nearby Dundas Conservation Area or tee off at the Dundas Valley Golf Course. The town of Dundas itself boasts a picturesque downtown area, teeming with charming shops and delightful restaurants. Experience the perfect blend of modern luxury and small-town charm in this exceptional home.
Location
Province ON
County Hamilton
Area 41 - Dundas
Zoning R2/S95
Direction Governor's Road to Pirie Drive To Newcombe Road to Cowpar.
Rooms
Basement Full, Unfinished
Kitchen 1
Interior
Interior Features Central Vacuum, None
Heating Forced Air, Natural Gas
Cooling Central Air
Fireplaces Number 1
Fireplaces Type Family Room, Gas
Fireplace Yes
Window Features Window Coverings
Appliance Dishwasher, Dryer, Microwave, Refrigerator, Stove
Laundry In Basement
Exterior
Garage Attached Garage
Garage Spaces 2.0
Waterfront No
View Y/N true
Roof Type Asphalt Shing
Lot Frontage 32.0
Lot Depth 114.0
Garage Yes
Building
Lot Description Urban, Pie Shaped Lot, Arts Centre, Business Centre, Cul-De-Sac, Near Golf Course, Greenbelt, Park, Public Transit, Schools, Trails, View from Escarpment
Faces Governor's Road to Pirie Drive To Newcombe Road to Cowpar.
Foundation Poured Concrete
Sewer Sewer (Municipal)
Water Municipal
Architectural Style Two Story
Structure Type Brick
New Construction No
Others
Senior Community false
Tax ID 174851140
Ownership Freehold/None
Read Less
Want to know what your home might be worth? Contact us for a FREE valuation!

Our team is ready to help you sell your home for the highest possible price ASAP

GET MORE INFORMATION





