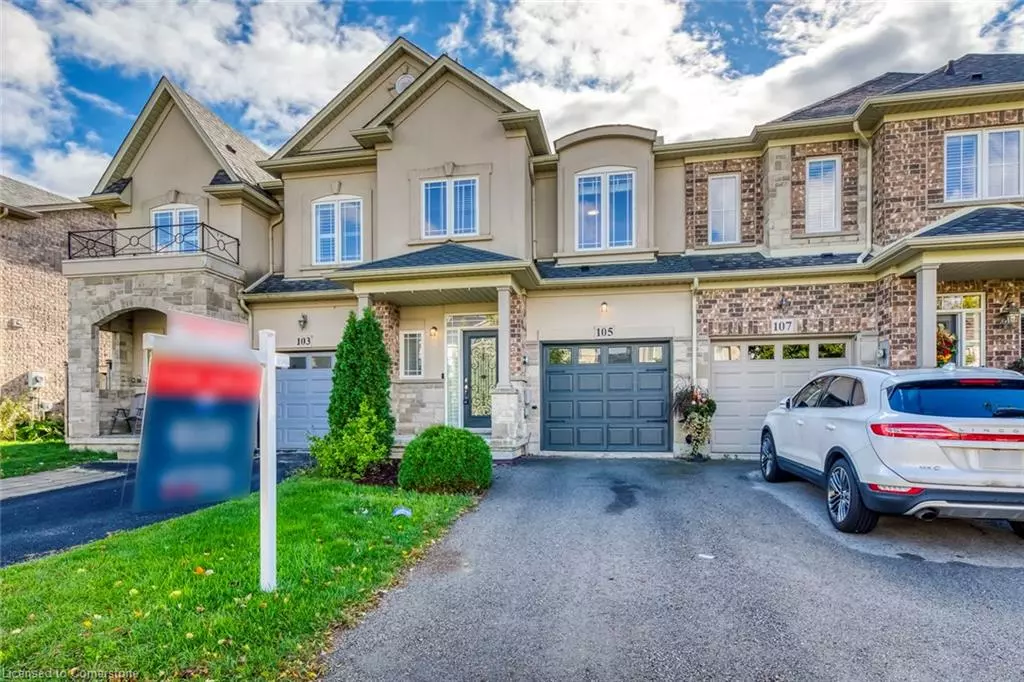$780,000
$799,000
2.4%For more information regarding the value of a property, please contact us for a free consultation.
105 Highgate Drive Stoney Creek, ON L8J 0C2
3 Beds
4 Baths
1,544 SqFt
Key Details
Sold Price $780,000
Property Type Townhouse
Sub Type Row/Townhouse
Listing Status Sold
Purchase Type For Sale
Square Footage 1,544 sqft
Price per Sqft $505
MLS Listing ID 40660716
Sold Date 10/25/24
Style Two Story
Bedrooms 3
Full Baths 2
Half Baths 2
Abv Grd Liv Area 2,144
Originating Board Hamilton - Burlington
Year Built 2010
Annual Tax Amount $4,118
Property Description
This stunning 3-bed, 4-bath freehold townhome, 1,544 sq ft plus fully finished walk-out basement. Bright, open-concept layout and large windows that fill the home with natural light. Highlights include hardwood floors, a floating hardwood staircase, and a spacious kitchen with stainless steel appliances, gas stove, and tall cabinets. The large primary bedroom features a 3-piece ensuite and walk-in closet. The fully finished walk-out basement adds extra living space with a family/rec room, laundry, and a 2-piece bath. Recent updates include an updated roof (2022) and fresh paint (2024). Home is meticulously maintained and Move-in ready, close to urgent care, public transit, parks, and top-rated schools! Book a showing today!
Location
Province ON
County Hamilton
Area 50 - Stoney Creek
Zoning RM2-16
Direction Rymal Rd & Upper Centennial
Rooms
Basement Full, Finished
Kitchen 1
Interior
Interior Features Other
Heating Forced Air, Natural Gas
Cooling Central Air
Fireplace No
Window Features Window Coverings
Appliance Dishwasher, Dryer, Microwave, Refrigerator, Stove, Washer
Laundry In-Suite
Exterior
Garage Attached Garage, Asphalt, Mutual/Shared
Garage Spaces 1.0
Waterfront No
Roof Type Asphalt Shing
Lot Frontage 20.01
Lot Depth 88.34
Garage Yes
Building
Lot Description Urban, Rectangular, Park, Public Transit, Schools
Faces Rymal Rd & Upper Centennial
Foundation Unknown
Sewer Sewer (Municipal)
Water Municipal
Architectural Style Two Story
Structure Type Brick,Stone,Stucco
New Construction No
Schools
Elementary Schools Gatestone Ps, École Michaëlle Jean Es, Éé Pavillon De La Jeunesse, És Georges-P-Vanier (Grade 7-12)
High Schools És Georges-P-Vanier, Saltfleet Dhs
Others
Senior Community false
Tax ID 170880740
Ownership Freehold/None
Read Less
Want to know what your home might be worth? Contact us for a FREE valuation!

Our team is ready to help you sell your home for the highest possible price ASAP

GET MORE INFORMATION





