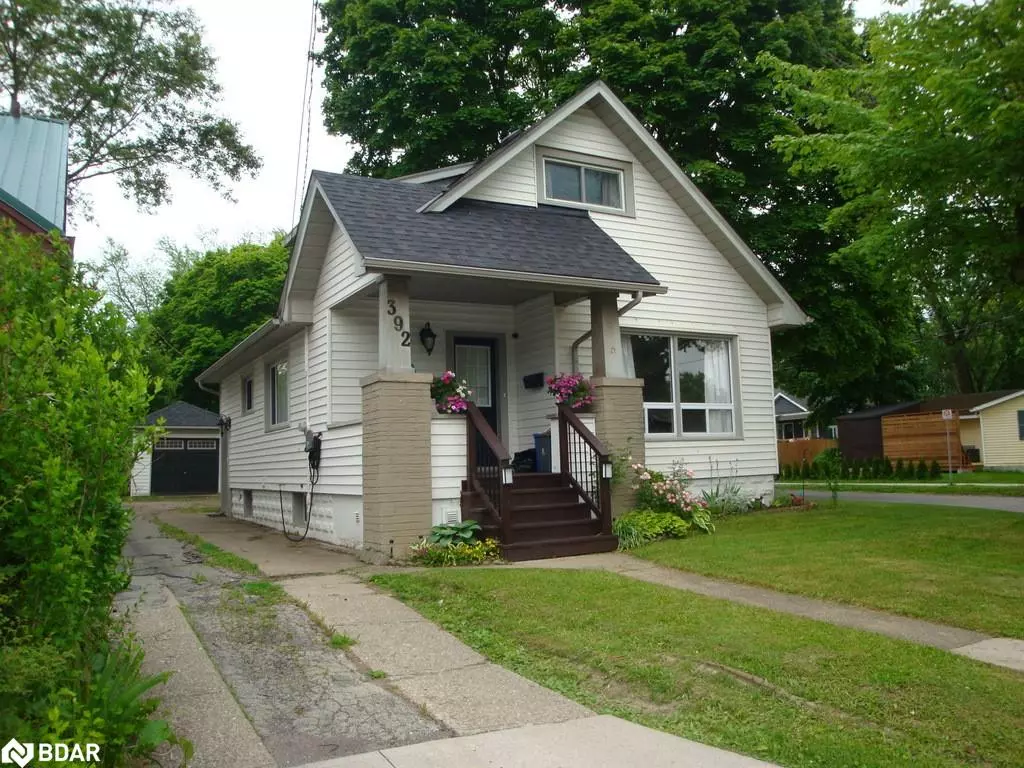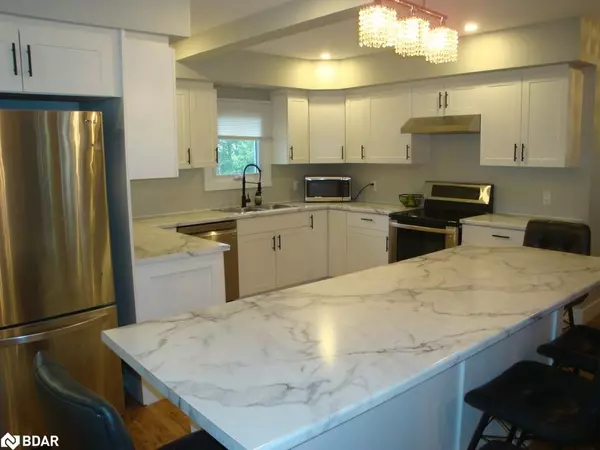$515,000
$565,000
8.8%For more information regarding the value of a property, please contact us for a free consultation.
392 Niagara Street Welland, ON L3C 1L2
3 Beds
3 Baths
1,067 SqFt
Key Details
Sold Price $515,000
Property Type Single Family Home
Sub Type Single Family Residence
Listing Status Sold
Purchase Type For Sale
Square Footage 1,067 sqft
Price per Sqft $482
MLS Listing ID 40619396
Sold Date 10/24/24
Style 1.5 Storey
Bedrooms 3
Full Baths 2
Half Baths 1
Abv Grd Liv Area 1,067
Originating Board Barrie
Annual Tax Amount $2,480
Property Description
Welcome to this stunning 1 1/2 story home, fully renovated and ready for you to move in! Featuring 3 spacious bedrooms and 3 modern bathrooms, this home combines contemporary design with comfortable living. The inviting open-concept kitchen, boasting ample cupboard space, a center island with a breakfast bar, and additional storage. The vinyl floors throughout add a touch of elegance and easy maintenance. The fully finished detached garage offers extra storage or a perfect workshop space, mutual driveway with 1 car garage space and additional 2 space parking at rear for convenience. The finished basement, illuminated with pot lights, includes a laundry area and offers additional living space for your family's needs. Located just minutes from shopping malls, dining, and major highways, 5 minutes drive to Niagara College (Welland Campus) and 15 minutes drive to Brock University. This home provides both convenience and a peaceful neighborhood setting.
Location
Province ON
County Niagara
Area Welland
Zoning RL2
Direction Cedar Street Intersection
Rooms
Basement Full, Finished
Kitchen 1
Interior
Heating Forced Air, Natural Gas
Cooling Central Air
Fireplace No
Appliance Water Heater, Dishwasher, Dryer, Refrigerator, Stove, Washer
Exterior
Garage Detached Garage, Asphalt, Mutual/Shared
Garage Spaces 1.0
Waterfront No
Roof Type Asphalt Shing
Lot Frontage 33.0
Lot Depth 132.0
Garage Yes
Building
Lot Description Urban, Public Transit, Schools, Shopping Nearby, Other
Faces Cedar Street Intersection
Foundation Poured Concrete
Sewer Sewer (Municipal)
Water Municipal
Architectural Style 1.5 Storey
Structure Type Vinyl Siding
New Construction No
Others
Senior Community false
Tax ID 640880025
Ownership Freehold/None
Read Less
Want to know what your home might be worth? Contact us for a FREE valuation!

Our team is ready to help you sell your home for the highest possible price ASAP

GET MORE INFORMATION





