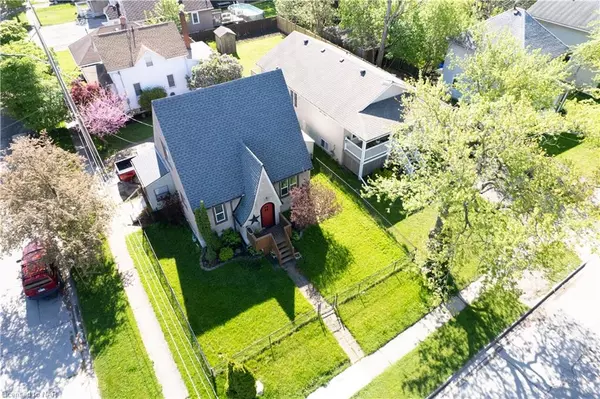$370,000
$375,000
1.3%For more information regarding the value of a property, please contact us for a free consultation.
48 Myrtle Avenue Welland, ON L3B 2B1
3 Beds
2 Baths
1,250 SqFt
Key Details
Sold Price $370,000
Property Type Single Family Home
Sub Type Single Family Residence
Listing Status Sold
Purchase Type For Sale
Square Footage 1,250 sqft
Price per Sqft $296
MLS Listing ID 40627993
Sold Date 10/25/24
Style 1.5 Storey
Bedrooms 3
Full Baths 2
Abv Grd Liv Area 1,250
Originating Board Niagara
Annual Tax Amount $2,273
Property Description
Welcome to 48 Myrtle Avenue, Welland, a delightful 1.5 storey home featuring 3 bedrooms and 2 bathrooms, complete with a Jacuzzi tub in the upper bathroom and a convenient shower in the lower. This residence boasts a full basement with a recreational room, ideal for family gatherings or a personal retreat. The warmth of hardwood flooring throughout most of the house adds character, and a bedroom on the main level offers added convenience. Entertain with ease in the formal dining room, which flows openly into the living room. Significant updates include shingles, a furnace, and renovations to the upper bath and some windows, along with various other cosmetic enhancements. Step outside to enjoy not one, but two decks, offering multiple spaces for outdoor relaxation and entertainment. Additionally, the property includes 2 parking spaces and sits on a 46' x 90' lot, perfect for those who value both indoor and outdoor living space.
Location
Province ON
County Niagara
Area Welland
Zoning RL2
Direction EAST MAIN ST - MYRTLE
Rooms
Basement Full, Partially Finished
Kitchen 1
Interior
Interior Features Ceiling Fan(s)
Heating Forced Air, Natural Gas
Cooling Central Air
Fireplace No
Window Features Window Coverings
Exterior
Garage Asphalt
Waterfront No
Roof Type Asphalt Shing
Porch Deck
Lot Frontage 46.7
Lot Depth 90.0
Garage No
Building
Lot Description Urban, Park, Schools
Faces EAST MAIN ST - MYRTLE
Foundation Poured Concrete
Sewer Sewer (Municipal)
Water Municipal
Architectural Style 1.5 Storey
Structure Type Stucco
New Construction No
Schools
Elementary Schools Empire / St. Andrew
High Schools Eastdale / N.Dame
Others
Senior Community false
Tax ID 641150031
Ownership Freehold/None
Read Less
Want to know what your home might be worth? Contact us for a FREE valuation!

Our team is ready to help you sell your home for the highest possible price ASAP

GET MORE INFORMATION





